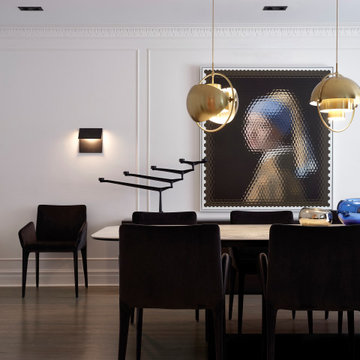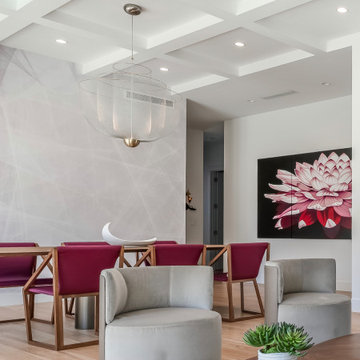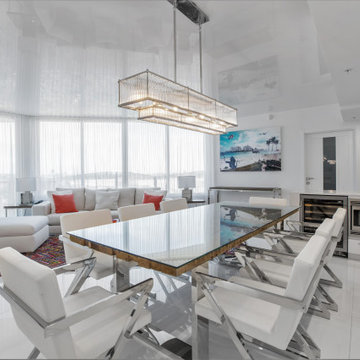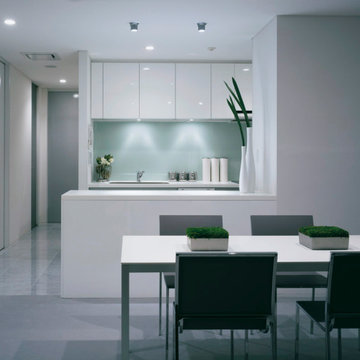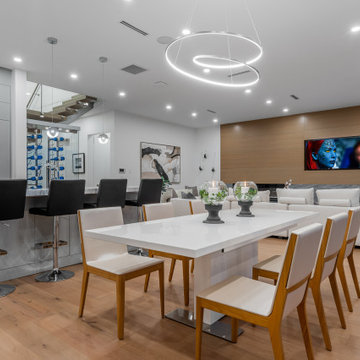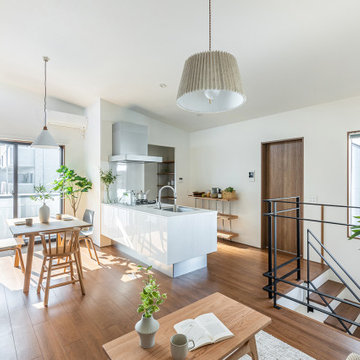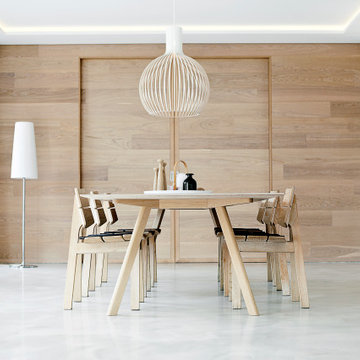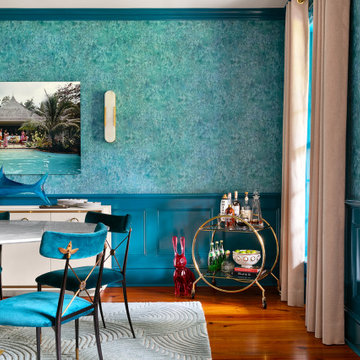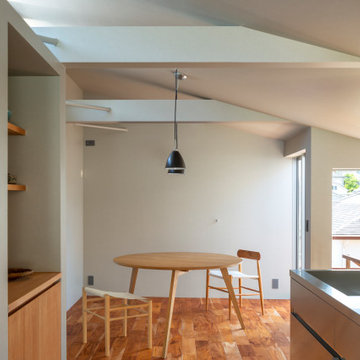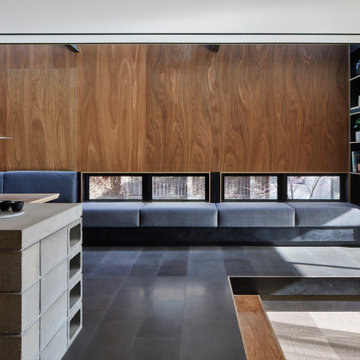Modern Dining Room Design Ideas
Refine by:
Budget
Sort by:Popular Today
121 - 140 of 1,683 photos
Item 1 of 3
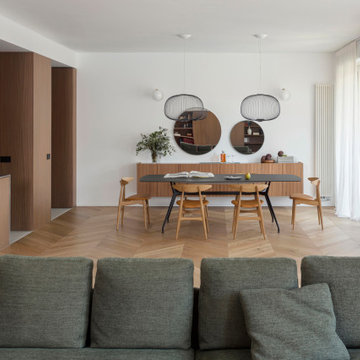
Vista zona pranzo con tavolo in vetro nero, mobile con nate in legno cannettato, lampade foscarini.
Ingresso in resina.
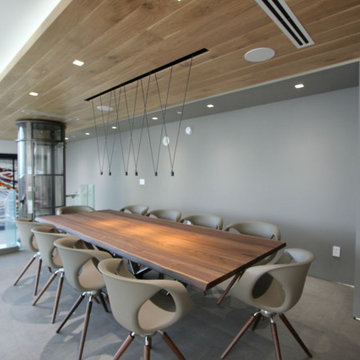
As one of the most exclusive PH is Sunny Isles, this unit is been tailored to satisfied all needs of modern living.
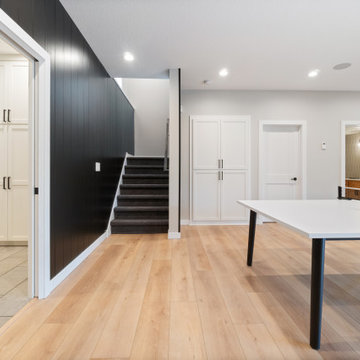
Inspired by sandy shorelines on the California coast, this beachy blonde vinyl floor brings just the right amount of variation to each room. With the Modin Collection, we have raised the bar on luxury vinyl plank. The result is a new standard in resilient flooring. Modin offers true embossed in register texture, a low sheen level, a rigid SPC core, an industry-leading wear layer, and so much more.
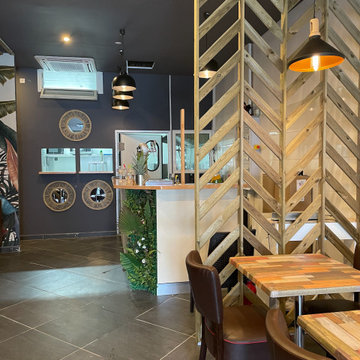
Chantier réalisé sur l'île de la Guadeloupe. J'avais pas mal de contraintes sur l'utilisation et le choix des matériaux (comme par exemple le bois, matériaux principalement utilisé) dû aux spécificités climatiques que l'on peut retrouver sur une île. Ce fut pour moi un vrai challenge étant le premier chantier de ce type sur lequel j'ai eu à travailler.
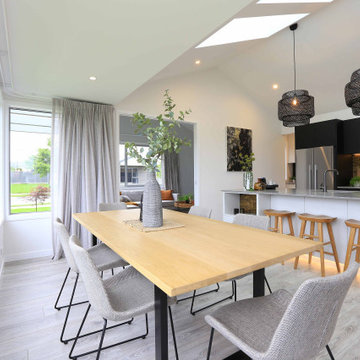
This stunning home showcases the signature quality workmanship and attention to detail of David Reid Homes.
Architecturally designed, with 3 bedrooms + separate media room, this home combines contemporary styling with practical and hardwearing materials, making for low-maintenance, easy living built to last.
Positioned for all-day sun, the open plan living and outdoor room - complete with outdoor wood burner - allow for the ultimate kiwi indoor/outdoor lifestyle.
The striking cladding combination of dark vertical panels and rusticated cedar weatherboards, coupled with the landscaped boardwalk entry, give this single level home strong curbside appeal.
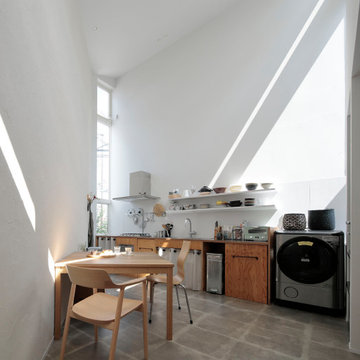
ライフスタイルを伺うと庭と食事をするダイニングキッチンが家族の生活の中心になると思われました。そこで天井高さ5mと大きく取り、南から光を取り込む高窓を作っています。室内に居ながらも外にいるようなダイニングとし、毎日の食事が楽しくなるようにしました。
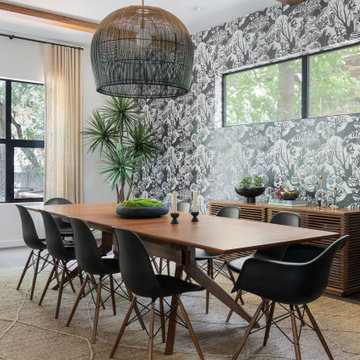
This dining room update included a wallpaper accent wall, antiqued mirror glass wall behind the dining bar, new chandelier lighting, jute rug, plants and styling accessories.
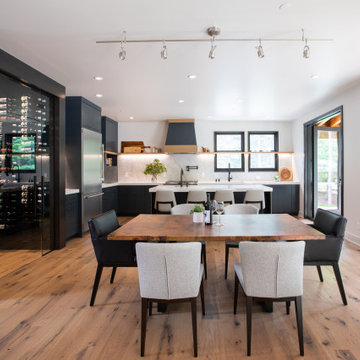
Working with repeat clients is always a dream! The had perfect timing right before the pandemic for their vacation home to get out city and relax in the mountains. This modern mountain home is stunning. Check out every custom detail we did throughout the home to make it a unique experience!
Modern Dining Room Design Ideas
7
