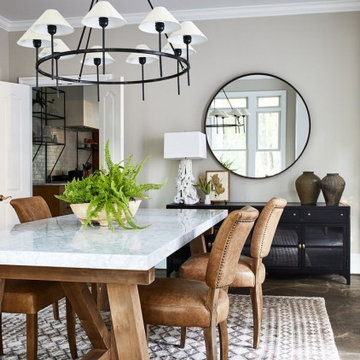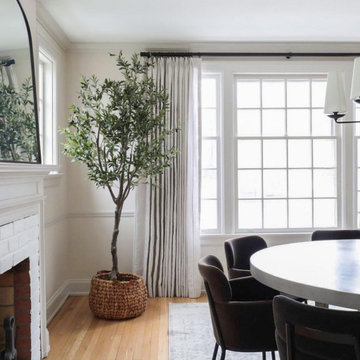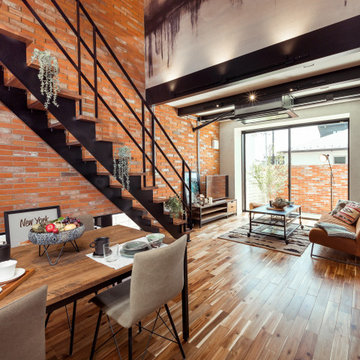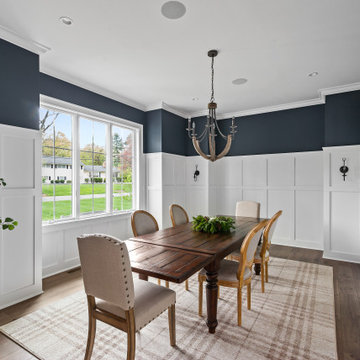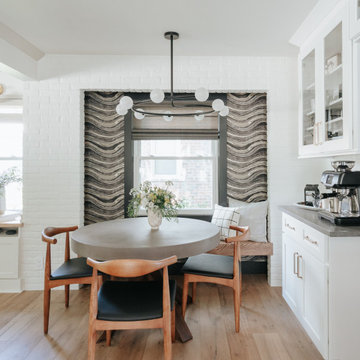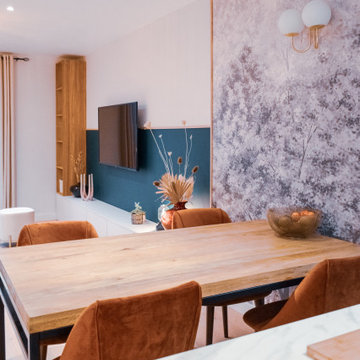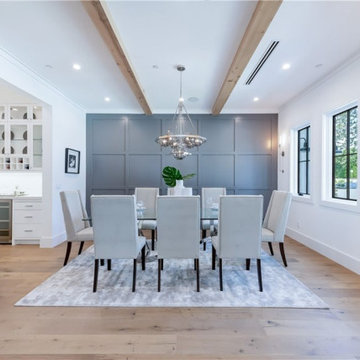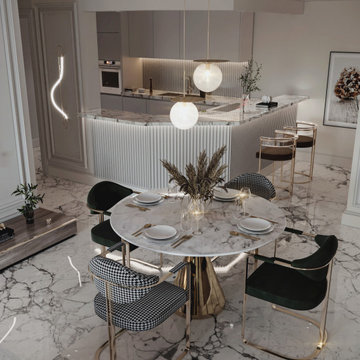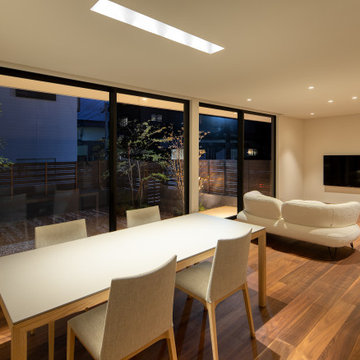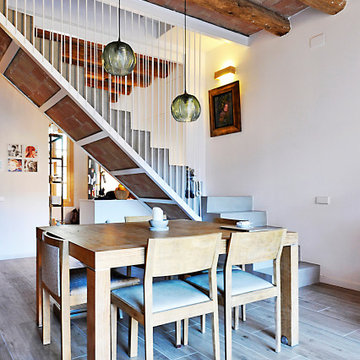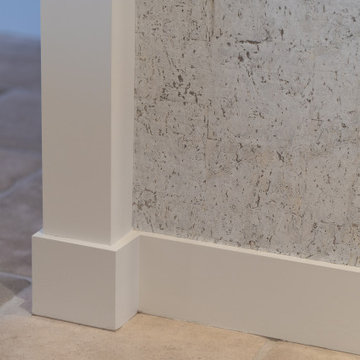Modern Dining Room Design Ideas
Refine by:
Budget
Sort by:Popular Today
141 - 160 of 1,683 photos
Item 1 of 3
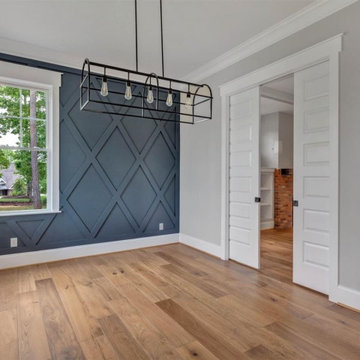
Sandal Oak Hardwood – The Ventura Hardwood Flooring Collection is designed to look gently aged and weathered, while still being durable and stain resistant.
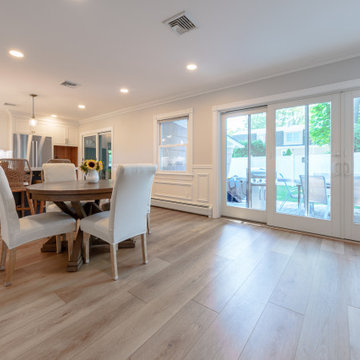
Inspired by sandy shorelines on the California coast, this beachy blonde vinyl floor brings just the right amount of variation to each room. With the Modin Collection, we have raised the bar on luxury vinyl plank. The result is a new standard in resilient flooring. Modin offers true embossed in register texture, a low sheen level, a rigid SPC core, an industry-leading wear layer, and so much more.
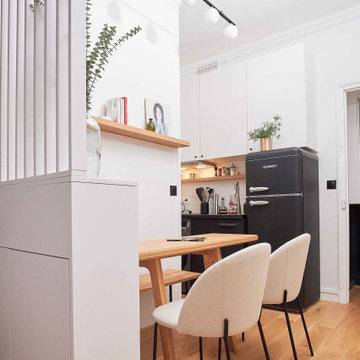
Ici l'espace repas fait aussi office de bureau! la table console se déplie en largeur et peut ainsi recevoir jusqu'à 6 convives mais également être utilisée comme bureau confortable pour l'étudiante qui occupe les lieux. La pièce de vie est séparée de l'espace nuit par un ensemble de menuiseries sur mesure avec côté nuit, un meuble chaussure positionné en support du claustra de séparation

We removed a previous half-wall that was the balustrade above the stairwell, replacing it with a stunning oak and iron spindle balustrade. The industrial style worked well with the rest of the flat, having exposed brickwork, timber ceiling beams and steel factory-style windows throughout.
We replaced the previous worn laminate flooring with grey-toned oak flooring. A bespoke desk was fitted into the study nook, with iron hairpin legs to work with the other black fittings in the space. Soft grey velvet curtains were fitted to bring softness and warmth to the room, allowing the view of The Thames and stunning natural light to shine in through the arched window. The soft organic colour palette added so much to the space, making it a lovely calm, welcoming room to be in, and working perfectly with the red of the brickwork and ceiling beams. Discover more at: https://absoluteprojectmanagement.com/portfolio/matt-wapping/
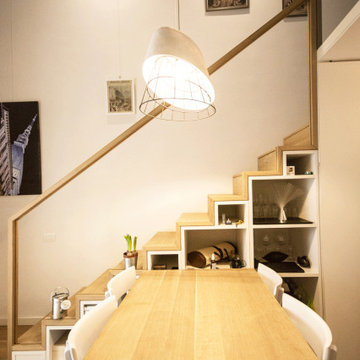
The loft is situated on the ground floor of an early 20th century building named the house of the tramdrivers, in an industrial area. The apartment was originally a storage space with high ceilings. The existing walls were demolished and a cabin of steel and glass was created in the centre of the room.
The structure of the loft is in steel profiles and the floor is only 10cm thick. From the 35 sqm initial size, the loft is now 55 sqm, articulated with living space and a separate kitchen/dining, while the laundry and powder room are on the ground floor.
Upstairs, there is a master bedroom with ensuite, and a walk-in robe. All furniture are customised.
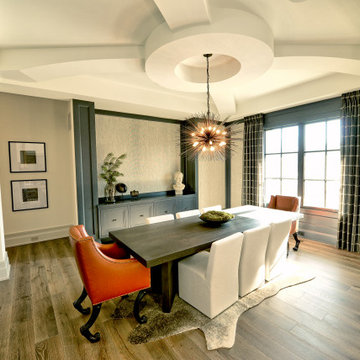
This dining room is located to the right of a grand two-story entry and foyer. It features a custom coffered ceiling, small built-in buffet, and modern light fixture. Architectural details bring all of the spaces together for a flowing and cohesive look.
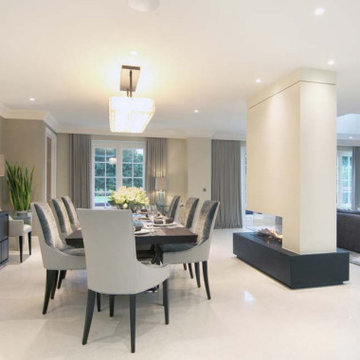
Part of a large open plan kitchen, dining and family space. The room divider fireplace was used to disguise a structural steel and adds a real wow factor to the room. The smoked American walnut custom table, sideboard and quartz pendants where all imported from the USA. The bespoke dining chairs and bar stools were adapted to fit my clients taller stature. Elegant curtains with remote controlled operation dress the large Georgian stye windows
Services:- Layouts, product selection and supply, custom lighting design, standard lighting supply and install, custom furniture design, supply and install, freight shipping and white glove service, kitchen consultation and finish selections, custom bar design, flooring selection, rugs, wall coverings, paint finishes, curtains, blinds, electric tracks, coving adaption for the tracks, art supply, accessories, hanging services, styling.
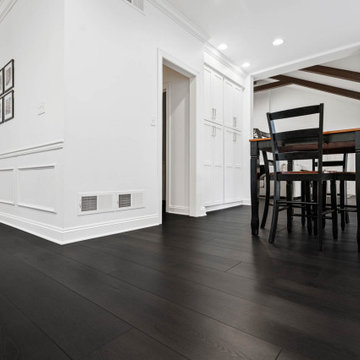
Our darkest brown shade, these classy espresso vinyl planks are sure to make an impact. With the Modin Collection, we have raised the bar on luxury vinyl plank. The result is a new standard in resilient flooring. Modin offers true embossed in register texture, a low sheen level, a rigid SPC core, an industry-leading wear layer, and so much more.
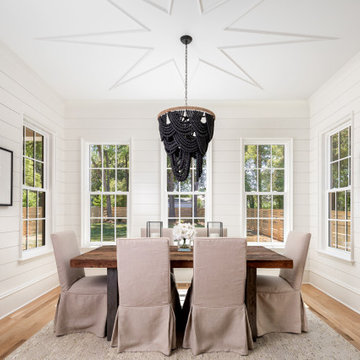
This dining room boasts captivating design elements that are sure to catch your attention. The ceiling features an eye-catching star design, adding a touch of intrigue and uniqueness to the space. The walls are adorned with shiplap, creating a cozy and rustic backdrop that enhances the room's charm.
At the center of the room hangs a striking black chandelier, serving as a captivating focal point. Its presence adds a sense of sophistication and elegance to the dining area, tying the overall design together.
Modern Dining Room Design Ideas
8
