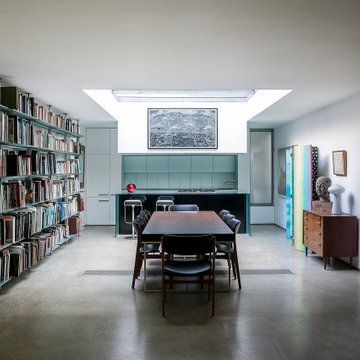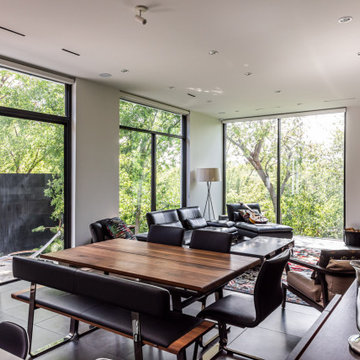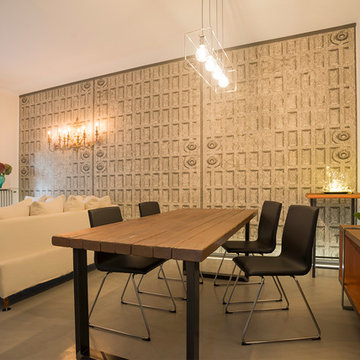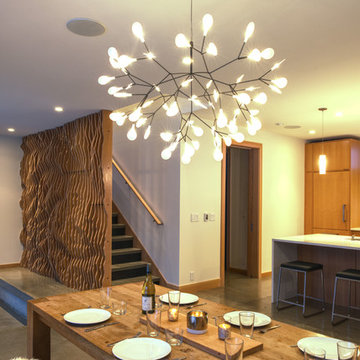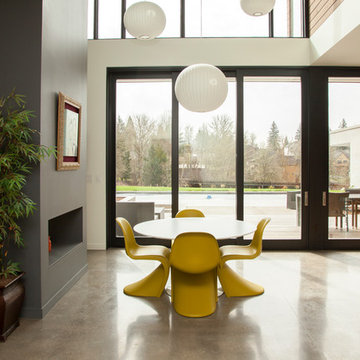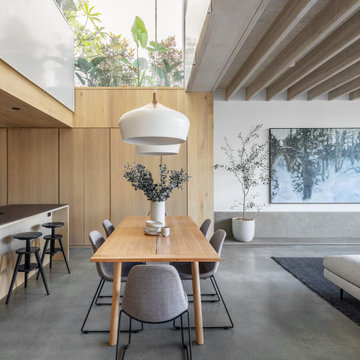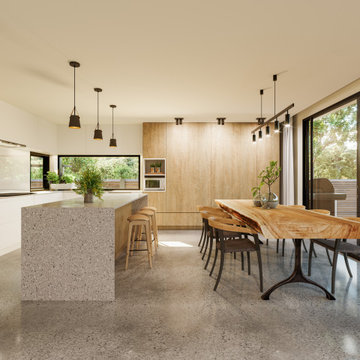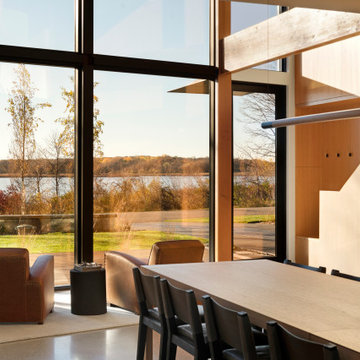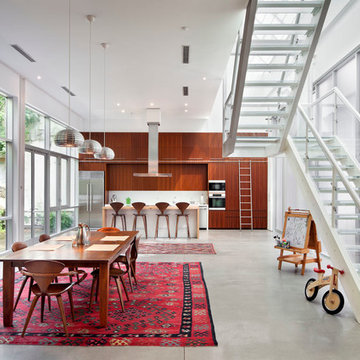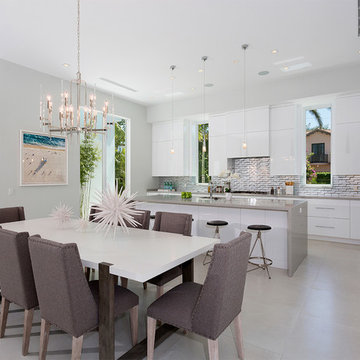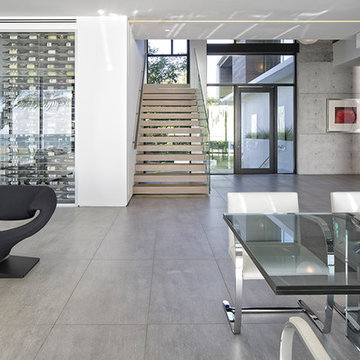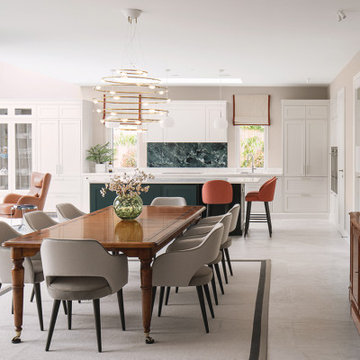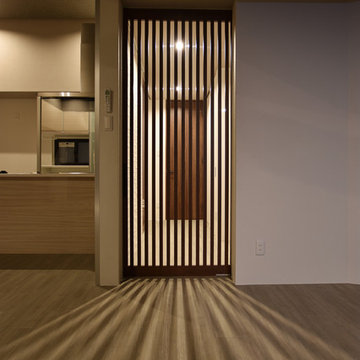Modern Dining Room Design Ideas with Grey Floor
Refine by:
Budget
Sort by:Popular Today
101 - 120 of 2,613 photos
Item 1 of 3
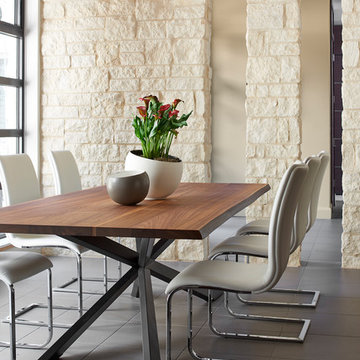
The Dining Room shares its limestone column border with the Entry Hall. New Mood Design recommended an intimate and minimally furnished space for formal family gatherings because the couple (whose four young adult children and grandkids come and go) spend most of their time in the spacious family room and kitchen. This room faces the interior courtyard; soft light plays through the room all day!
Love the drama (yet simplicity) of the dining table with live wood edge top, and the contrast of a warm wood with industrial steel base!
Photography ©: Marc Mauldin Photography Inc., Atlanta

Ann Lowengart Interiors collaborated with Field Architecture and Dowbuilt on this dramatic Sonoma residence featuring three copper-clad pavilions connected by glass breezeways. The copper and red cedar siding echo the red bark of the Madrone trees, blending the built world with the natural world of the ridge-top compound. Retractable walls and limestone floors that extend outside to limestone pavers merge the interiors with the landscape. To complement the modernist architecture and the client's contemporary art collection, we selected and installed modern and artisanal furnishings in organic textures and an earthy color palette.
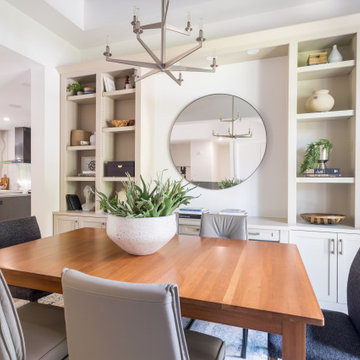
Modern dining room with custom built-ins. Designed and styled by Jaclyn Harper from Harper Designs. We chose to fill the space between the buit-ins with a large 48" round mirror. Custom draperies added some warmth and texture to the space, a large area rug helped to separate the area from the kitchen and the dining chairs added comfort and style. Simple and curated styling make for great dinner conversation.
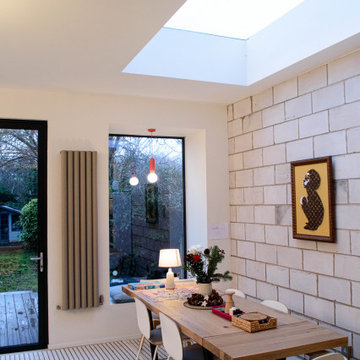
Light filled rear extension to a Victorian property with an oriel window seat, bifold doors and an open plan minimal kitchen with surprise pops of personality and colour
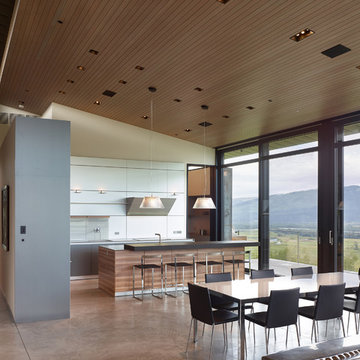
The dining area sits between the open concept kitchen and living room.
Photo: David Agnello

This Australian-inspired new construction was a successful collaboration between homeowner, architect, designer and builder. The home features a Henrybuilt kitchen, butler's pantry, private home office, guest suite, master suite, entry foyer with concealed entrances to the powder bathroom and coat closet, hidden play loft, and full front and back landscaping with swimming pool and pool house/ADU.
Modern Dining Room Design Ideas with Grey Floor
6
