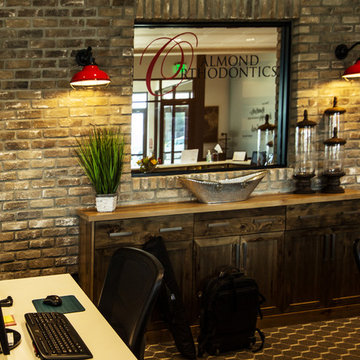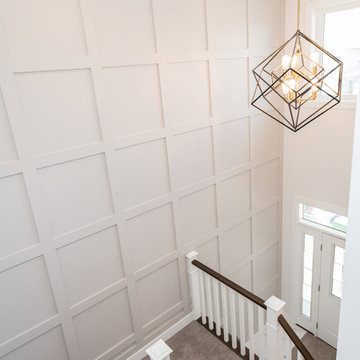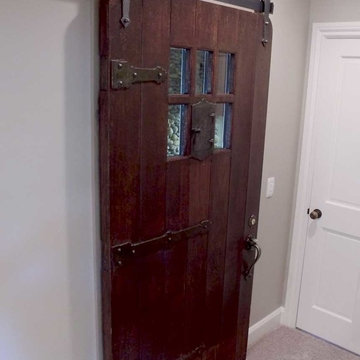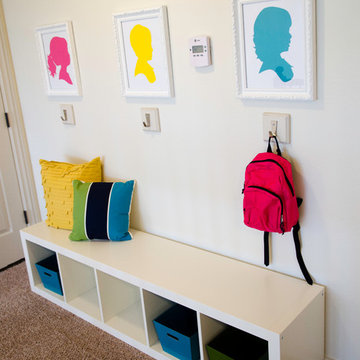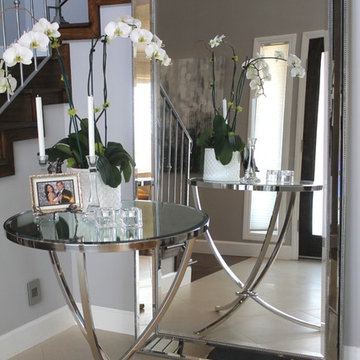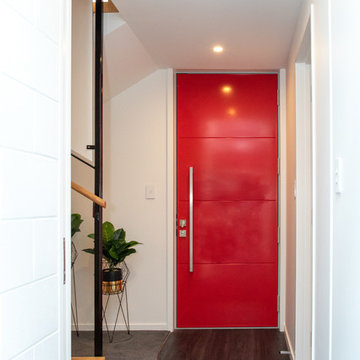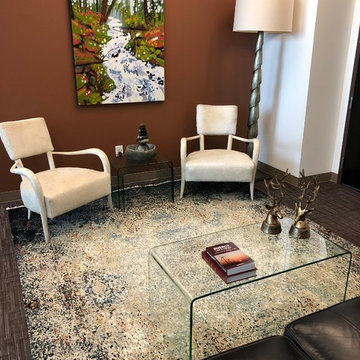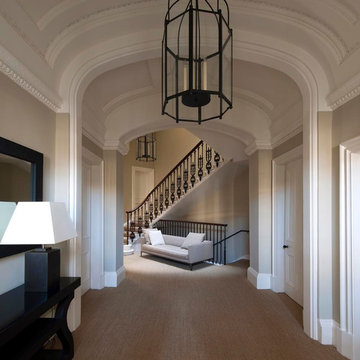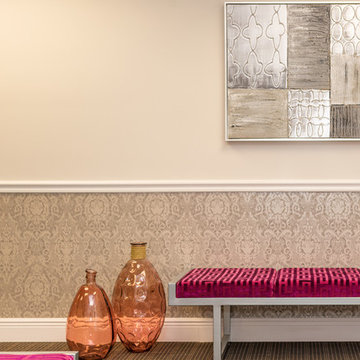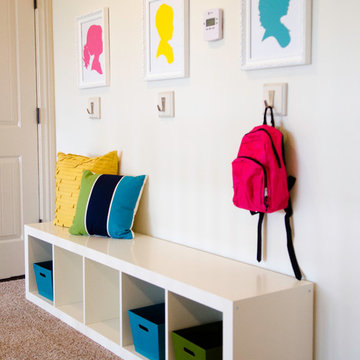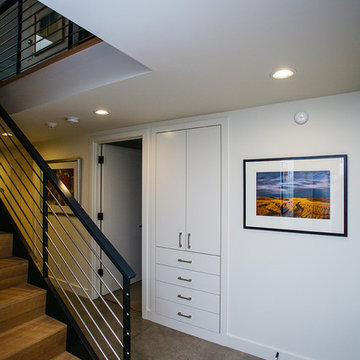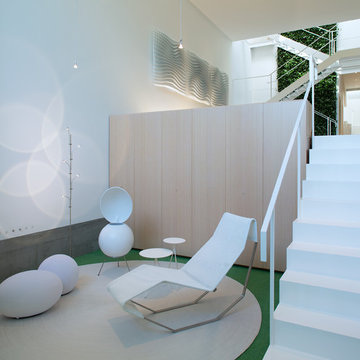Modern Entryway Design Ideas with Carpet
Refine by:
Budget
Sort by:Popular Today
21 - 40 of 96 photos
Item 1 of 3
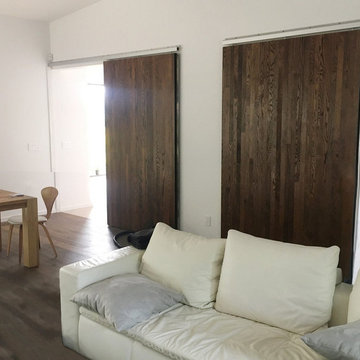
Large Sliding Door is the only manufacturer in the world with Eco-friendly insulated, lightweight doors guaranteed to never bend, warp, twist or rot.
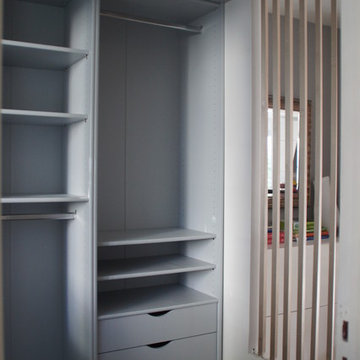
Nous avons réaménagé un dressing familiale dans l'entée. Nous avons créé des ouvertures en tasseaux de bois pour laisser entrer la lumière dans le salon et pour habiller les murs du dressing. Nous avons repeint entièrement les meubles existants du dressing et les avons disposés différemment dans la pièce.
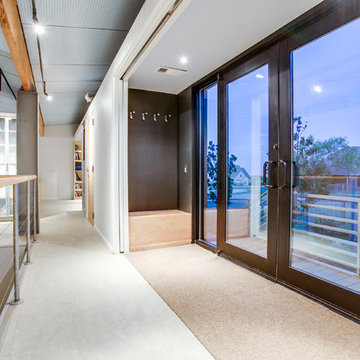
simple clean lines. Very functional layout. Industrial entry doors used
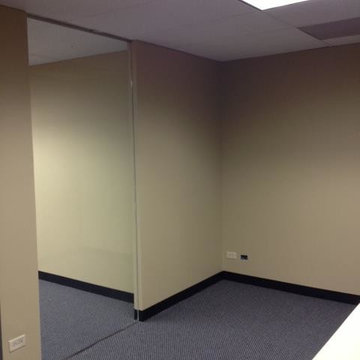
Before picture of a business lobby. They wanted a welcoming area for people as they walked into the office. They also had a floor to ceiling glass panel that was inline with the hallway. We needed to make sure no one walk into it.
Photo by Donna Richter
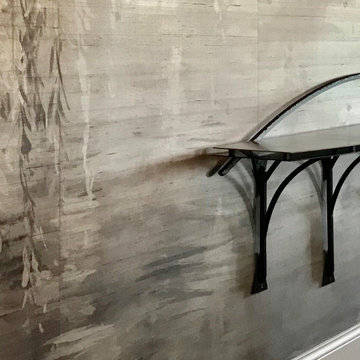
The client was enthusiastic about an existing table design but needed a larger piece. A freestanding table turned out to be impractical, so I designed this floating, double-top shelf. The shelf has no connection to the wall visible from ordinary viewing angles. Yet it is strong enough to hold an adult sitting on it.
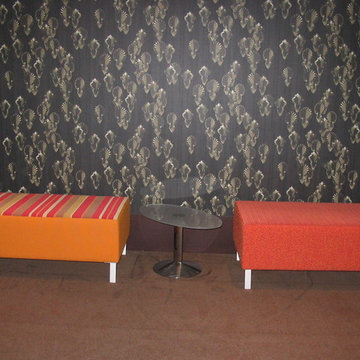
ENTRY IS WARM AND INVITING, LUXURIOUS FRENCH WALLPAPER BY ELITIS, CUSTOM BENCHES AUSTRALIAN MADE, ITALIAN GLASS TOP SIDE TABLE
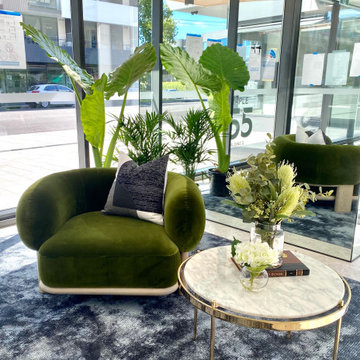
Hawthorn Park was designed to look after the physical and mental wellbeing of its inhabitants. Plenty of greenery, natural lighting and open spaces were considered. It boasts the only sky pool in Melbourne!
With such a stunning design in place, I was ecstatic to jump into styling this beautiful entrance lobby! A luxurious, contemporary approach was taken to accommodate the prestigious vibe this residence was attracting.
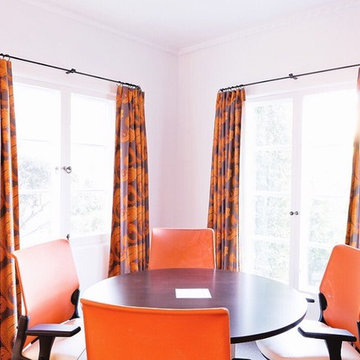
This project was so much fun! We wanted to bring some modern artwork, lighting, and furniture into this otherwise historic building. Notice the ceiling! Absolutely stunning.
Modern Entryway Design Ideas with Carpet
2
