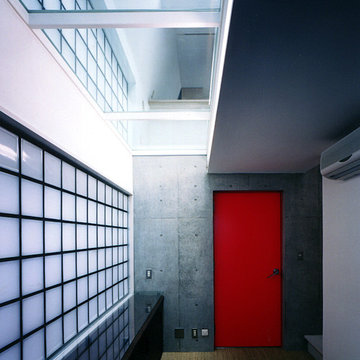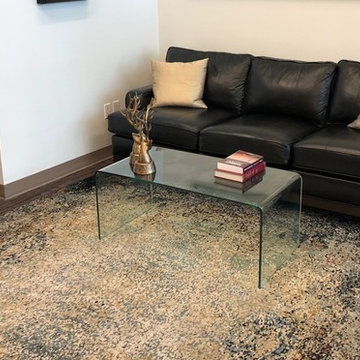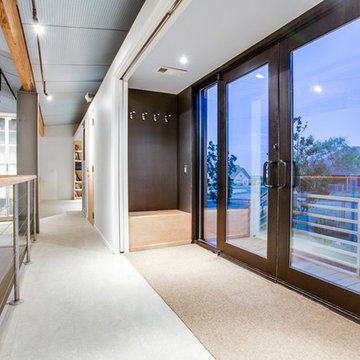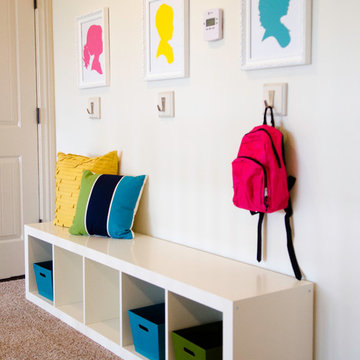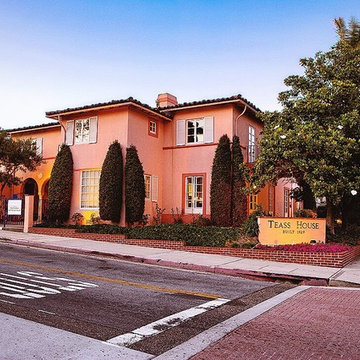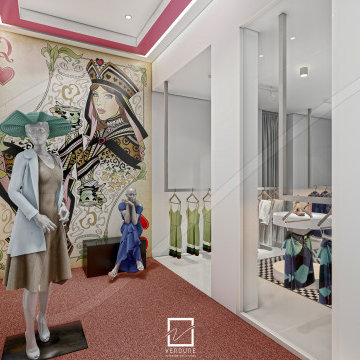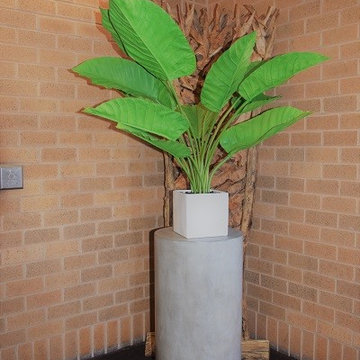Modern Entryway Design Ideas with Carpet
Refine by:
Budget
Sort by:Popular Today
81 - 96 of 96 photos
Item 1 of 3
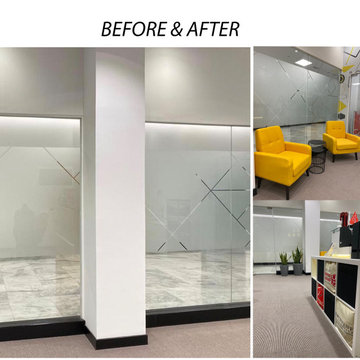
Required sustainable design since it is a commercial space and a school. created custom wall feature with led lighting at the back of the each letter and the feature wall was created with a message to all the student. artificial grass to bring in the nature into the space. Geometric wall to give that cool kind if a feeling to the students.
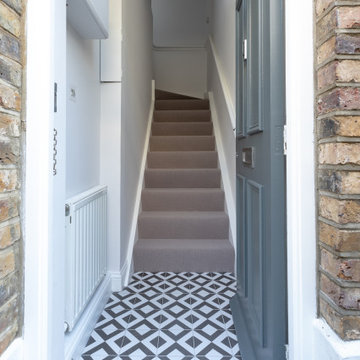
The entrance space incorporates fun geometric black and white tiles which stand out beautifully against the mid-grey carpet on the stairs. The front door has been repainted in F&B Downpipe.
Renovation by Absolute Project Management
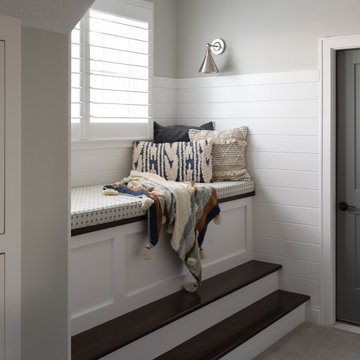
Our Carmel design-build studio planned a beautiful open-concept layout for this home with a lovely kitchen, adjoining dining area, and a spacious and comfortable living space. We chose a classic blue and white palette in the kitchen, used high-quality appliances, and added plenty of storage spaces to make it a functional, hardworking kitchen. In the adjoining dining area, we added a round table with elegant chairs. The spacious living room comes alive with comfortable furniture and furnishings with fun patterns and textures. A stunning fireplace clad in a natural stone finish creates visual interest. In the powder room, we chose a lovely gray printed wallpaper, which adds a hint of elegance in an otherwise neutral but charming space.
---
Project completed by Wendy Langston's Everything Home interior design firm, which serves Carmel, Zionsville, Fishers, Westfield, Noblesville, and Indianapolis.
For more about Everything Home, see here: https://everythinghomedesigns.com/
To learn more about this project, see here:
https://everythinghomedesigns.com/portfolio/modern-home-at-holliday-farms
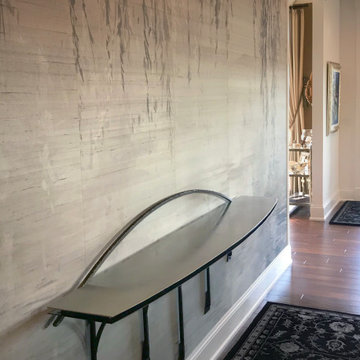
The client was enthusiastic about an existing table design but needed a larger piece. A freestanding table turned out to be impractical, so I designed this floating, double-top shelf. The shelf has no connection to the wall visible from ordinary viewing angles. Yet it is strong enough to hold an adult sitting on it.
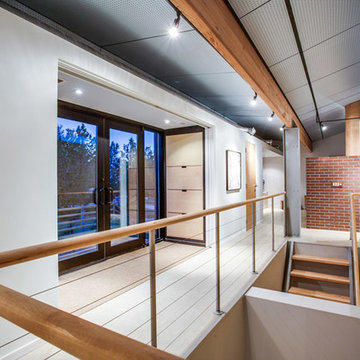
custom handrail with maple top and post tensioned metal wires. Build in shoe storage cabinet
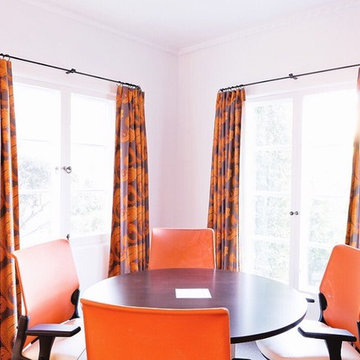
This project was so much fun! We wanted to bring some modern artwork, lighting, and furniture into this otherwise historic building. Notice the ceiling! Absolutely stunning.
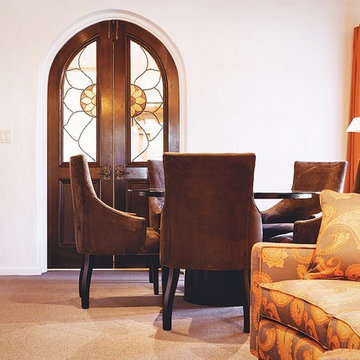
This project was so much fun! We wanted to bring some modern artwork, lighting, and furniture into this otherwise historic building. Notice the ceiling! Absolutely stunning.
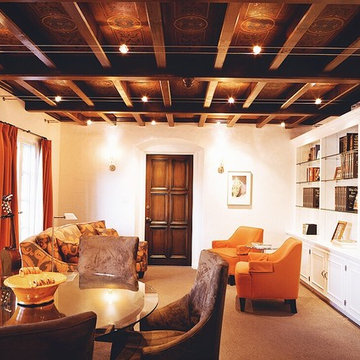
This project was so much fun! We wanted to bring some modern artwork, lighting, and furniture into this otherwise historic building. Notice the ceiling! Absolutely stunning.
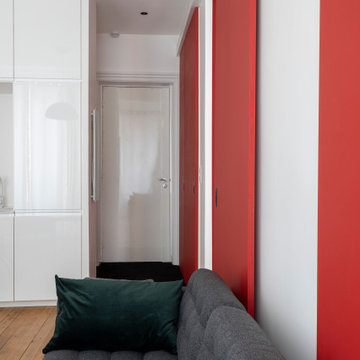
L'entrée est ouverte sur la pièce de vie pour agrandir les perspectives de cette dernière, elle reste cependant en retrait et discrète. Elle comporte 2 porte rouges comme dans le salon dissimulant des rangements une buanderie, le chauffe eau et le tableau électrique. Un tapis coco noir délimite légèrement l'espace et renforce le contraste des couleurs.
Modern Entryway Design Ideas with Carpet
5
