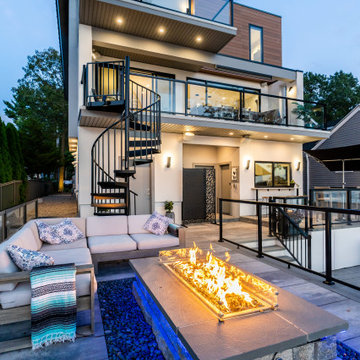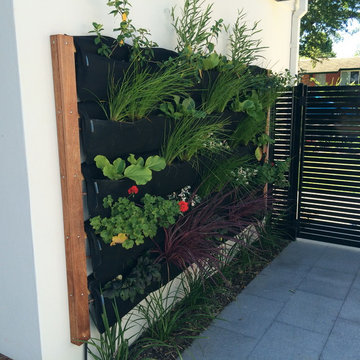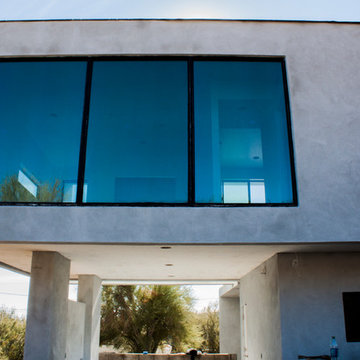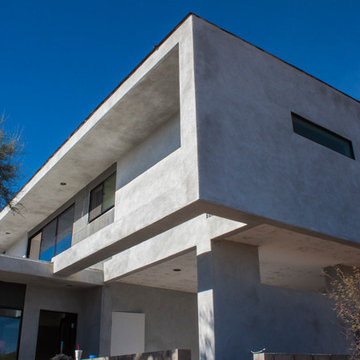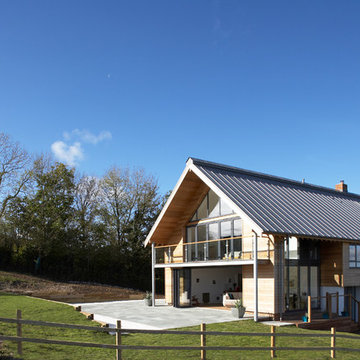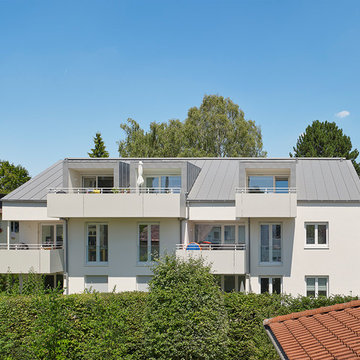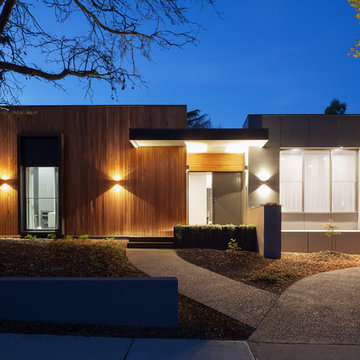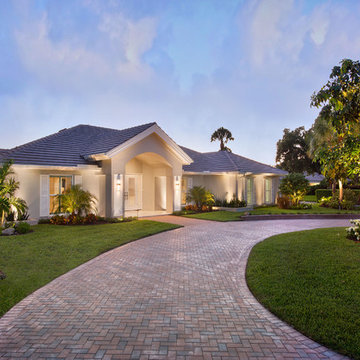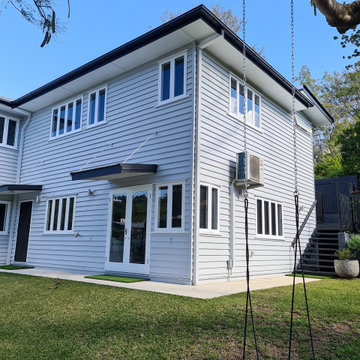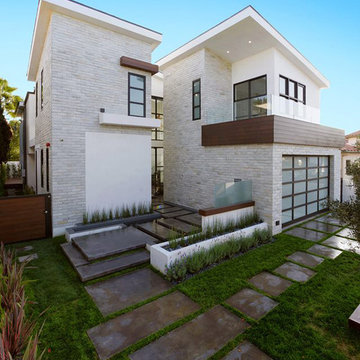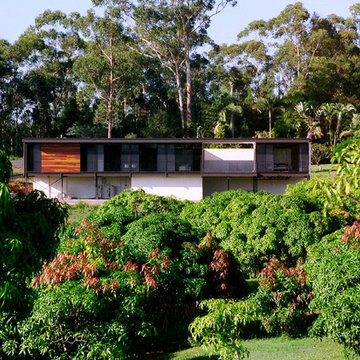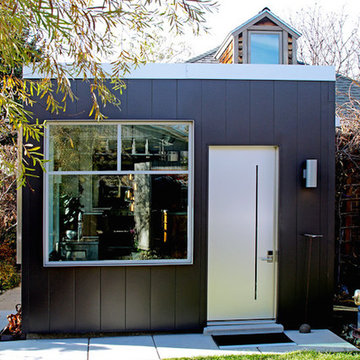Modern Exterior Design Ideas
Refine by:
Budget
Sort by:Popular Today
121 - 140 of 6,832 photos
Item 1 of 3

The new rear features an offset building form to draw light into the kitchen and dining space, while minimising overshadowing to the southern neighbour.

Front view of a two 40' shipping container home.
Adina Currie Photography - www.adinaphotography.com
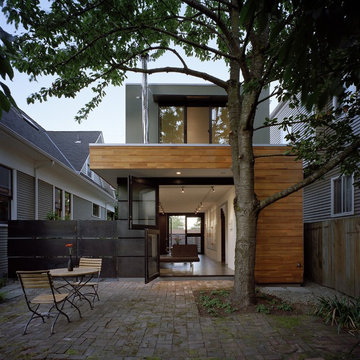
chadbourne + doss architects creates a modern multi-use building in Seattle. This 900 square foot flexible building built adjacent to the owner's home can be used as a garage, guest house, office, studio, retreat, etc.
The house features steel double dutch doors that open the main floor to the exterior. Siding includes cement panel, steel, cedar and polycarbonate.
photo by Benjamin Benschneider
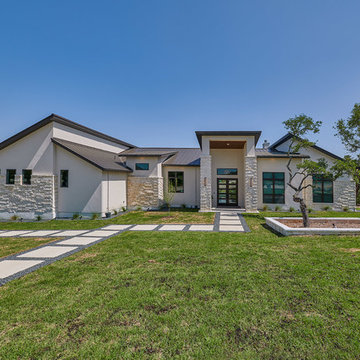
This expansive contemporary modern home features an open concept main living area with an elegant living room, gourmet kitchen, and high-end finishes. The kitchen includes a large kitchen island that has built-in shelving, sink, dishwasher, and plenty of seating room; maximizing the functionality of the space.
Interior design by Kim Kenney Interiors, www.kimkenneyinteriors.com
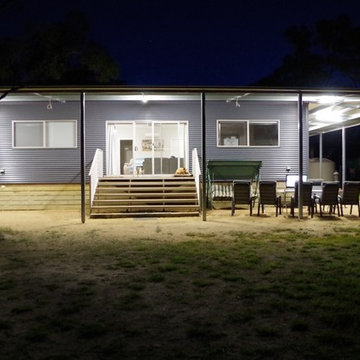
This is the front of our shipping container house exterior at night with lights on under the huge verandah.
Our container house was based on the style of a 'Queenslander style' home which we have always admired. We plan to add a huge deck around the house in the future.
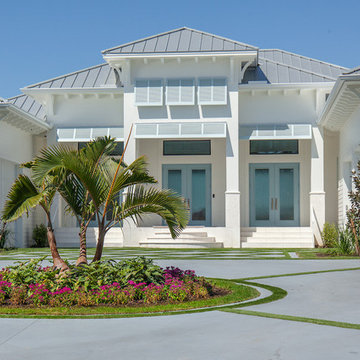
Landscape Architecture to include pool, spa, outdoor kitchen, fireplace, landscaping, driveway design, outdoor furniture.
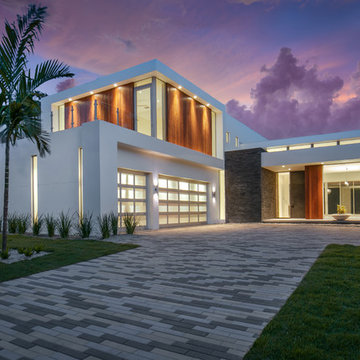
This Bauhaus masterpiece is all about curb apeal. The lighting illuminates the fine craftsmanship in design and execution. The vertical ipe siding provides an inviting warmth to an otherwise heavy and rigid facade. While the slate ledgestone wall at the front entry flows right through into the interior through a 10' custom steel entry door that runs floor to ceiling. The concrete slab at the entry floats above the beach pebbles, creating a lightness to the right side of the home, while the lift side is firmly grounded, almost feeling heavy.
Photography: Ryan Gamma Photography
Builder: Nautilus Homes
Architect: DSDG Architects
Modern Exterior Design Ideas
7
