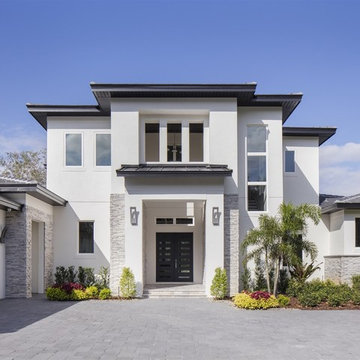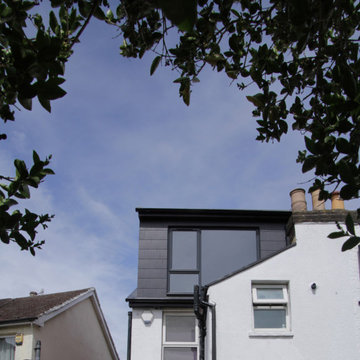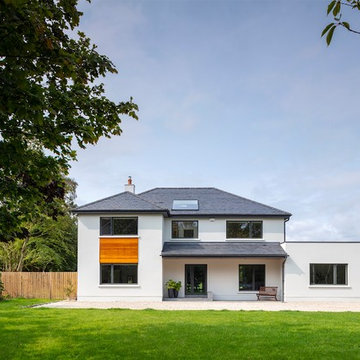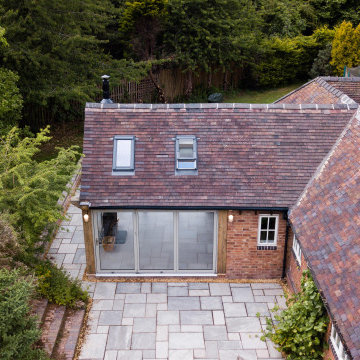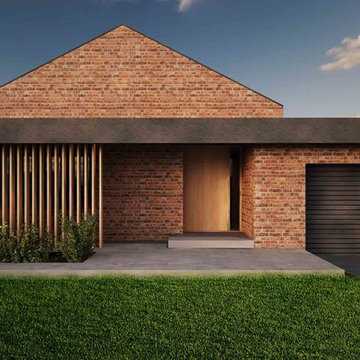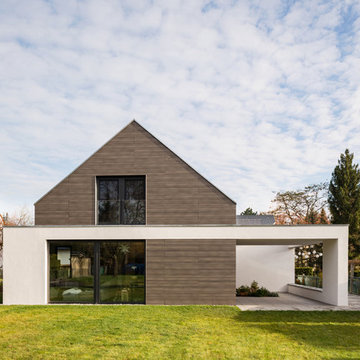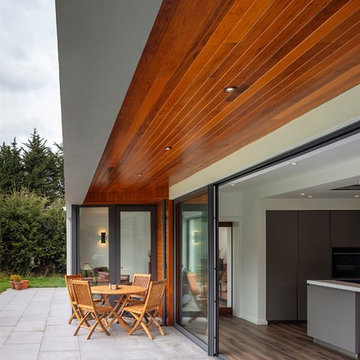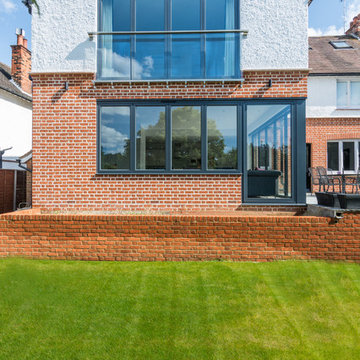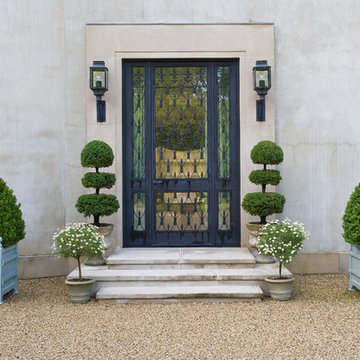Modern Exterior Design Ideas with a Tile Roof
Refine by:
Budget
Sort by:Popular Today
81 - 100 of 2,244 photos
Item 1 of 3
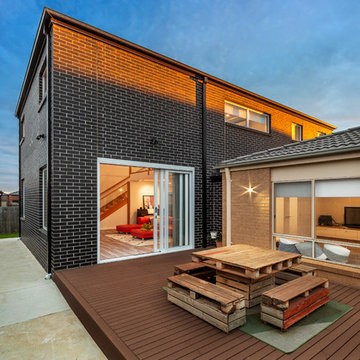
The client wanted to build an extension at the rear of the house. We proposed a two-storey structure to not only satisfy his rooms requirement but also an atrium space in the new living area.
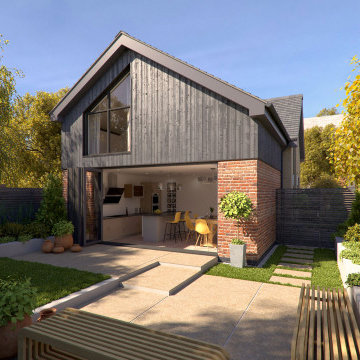
To the rear of the house is a dinind kitchen that opens up fully to the rear garden with the master bedroom above, benefiting from a large feature glazed unit set within the dark timber cladding.
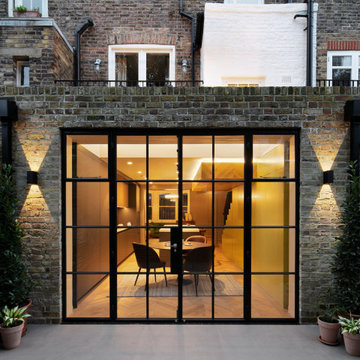
The renovation and rear extension to a lower ground floor of a 4 storey Victorian Terraced house in Hampstead Conservation Area.
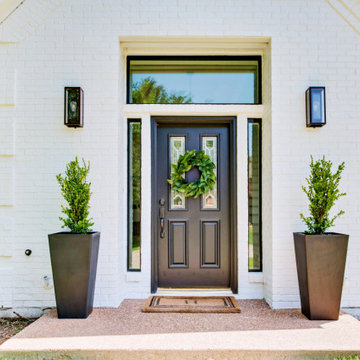
Milgard aluminum windows in black. This product is no longer available from Brennan. Please check our website for alternatives | https://brennancorp.com/
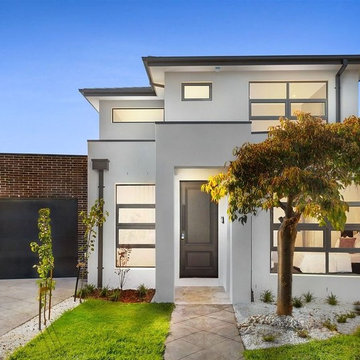
Modern new build by Aykon Homes at Nigretta Court, Mount Waverley. Pictured is the facade, fully rendered with Lexicon white paint to give the home a larger feel. Garage completed in elegant chocolate brown bricks.
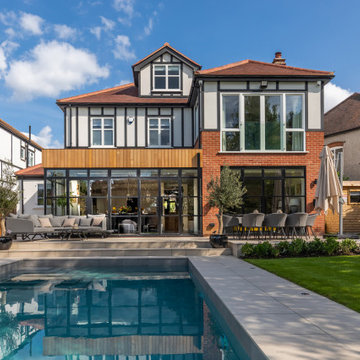
Rear view with swimming pool.
Part double, part single-storey rear extension, and loft conversion were approved under Permitted Development Rights
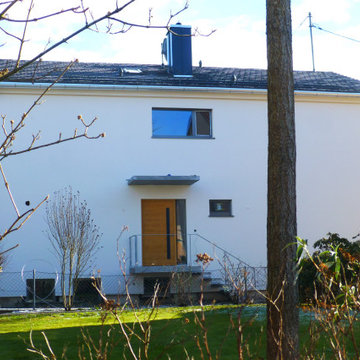
Generalsanierung einer Doppelhaushälfte mit energetischer Sanierung und Fassadengestaltung

Home extensions and loft conversion in Barnet, EN5 London. Dormer in black tile with black windows and black fascia and gutters
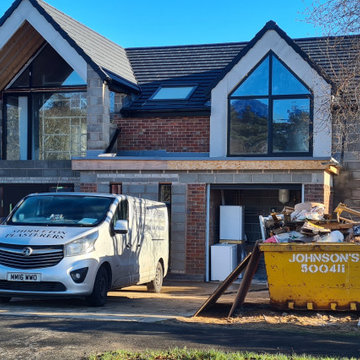
Our clients wanted an impressive balcony and terrace space, and lots of light flooding into bedrooms and bathrooms.
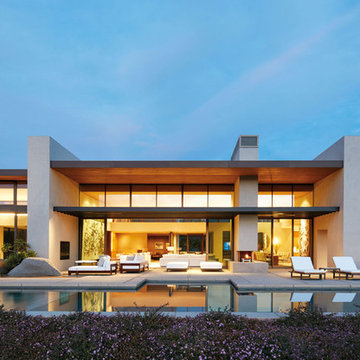
This 6,500-square-foot one-story vacation home overlooks a golf course with the San Jacinto mountain range beyond. The house has a light-colored material palette—limestone floors, bleached teak ceilings—and ample access to outdoor living areas.
Builder: Bradshaw Construction
Architect: Marmol Radziner
Interior Design: Sophie Harvey
Landscape: Madderlake Designs
Photography: Roger Davies
Modern Exterior Design Ideas with a Tile Roof
5
