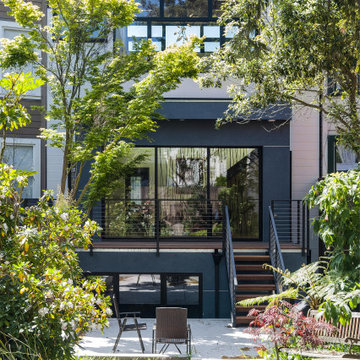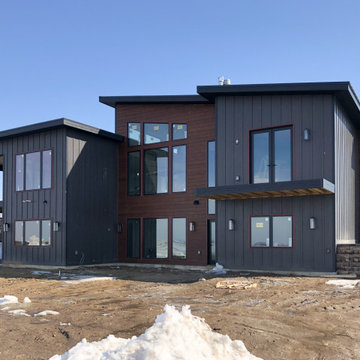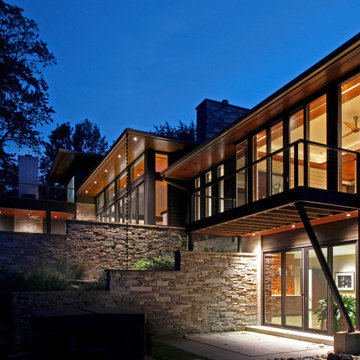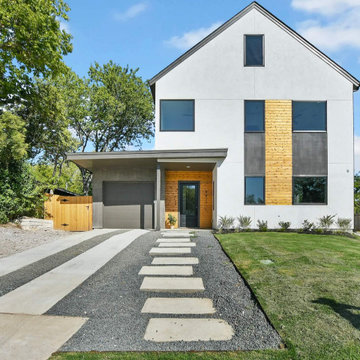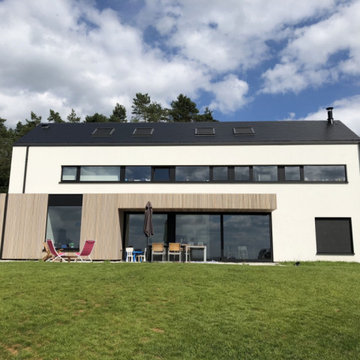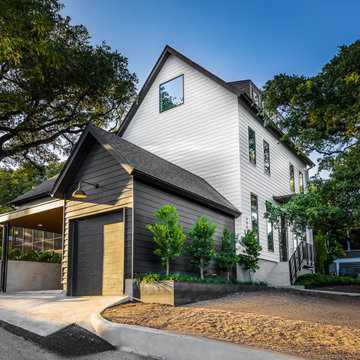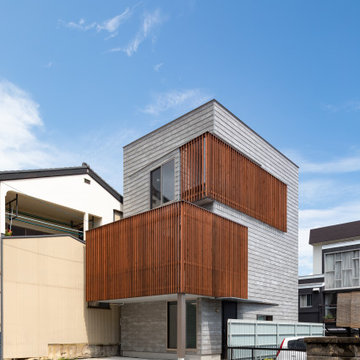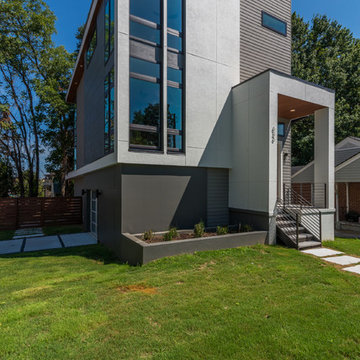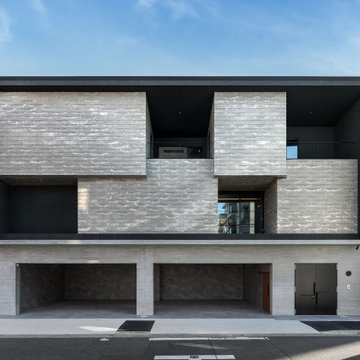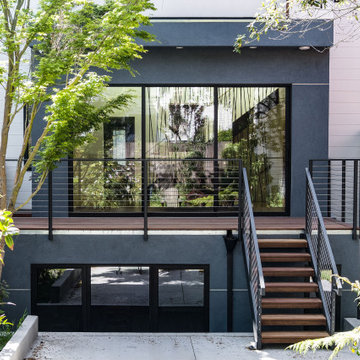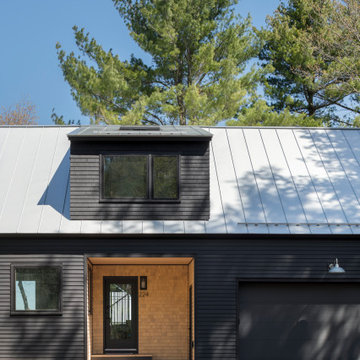Modern Exterior Design Ideas with Clapboard Siding
Refine by:
Budget
Sort by:Popular Today
41 - 60 of 1,159 photos
Item 1 of 3
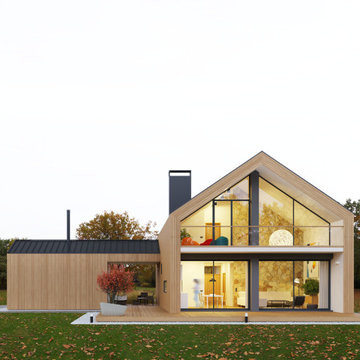
Дом спроектирован в стиле BARNHOUSE, со вторым светом и баней для активной, прогрессивной семьи из трёх человек. Изначально, дом планировался для сезонного и выходного пребывания, но развитие функциональной начинки и современные реалии возможной самоизоляции во время пандемии позволило задуматься о статусе жилья с постоянным проживанием.
Изолированный банный блок соединен террасой с главным объемом дома. Внешний вид получился лаконичным и при этом насыщенным композиционно-цветовыми приёмами.
Общая площадь дома - 219 кв.м.
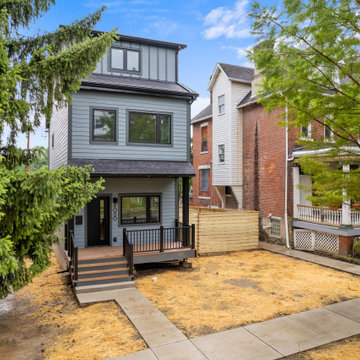
Brind'Amour Design served as Architect of Record on this Modular Home in Pittsburgh PA. This project was a collaboration between Brind'Amour Design, Designer/Developer Module and General Contractor Blockhouse.
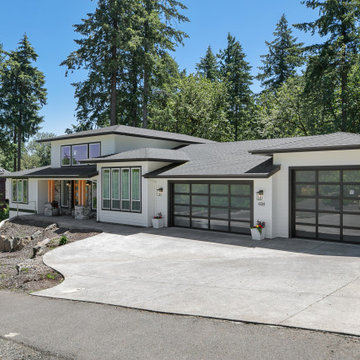
This modern farmhouse exterior fits right into the neighborhood. The exterior siding is painted Sherwin Williams Pure White (SW 7005) with Sherwin Williams Black Magic (SW 6991) for the exterior door and window trim. Simpson Double Doors in Fir add warmth to the black and white palette. Clopay Avante Full View Garage Doors in Black Anodized Aluminum Frame with Frosted Tempered Glass add a modern touch.
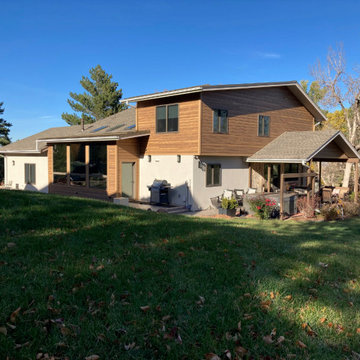
A small addition on a house presented an opportunity to update the exterior and to bring the house up to compliance with the Wildland Urban Interface fire safe code.
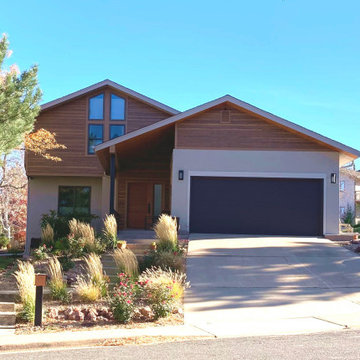
A small addition on a house presented an opportunity to update the exterior and to bring the house up to compliance with the Wildland Urban Interface fire safe code.
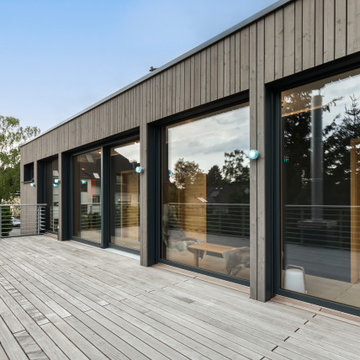
Ein besonderer Hingucker ist der verglaste Flurbereich mit großer Terrasse. Bodentiefe Holz-Aluminium-Fenster und eine Hebe-Schiebeanlage sorgen für natürliches Tageslicht und eröffnen einen schönen Ausblick auf die umliegenden Gebäude.

The Institute for Advanced Study is building a new community of 16 faculty residences on a site that looks out on the Princeton Battlefield Park. The new residences continue the Institute’s historic commitment to modern architecture.
Modern Exterior Design Ideas with Clapboard Siding
3
