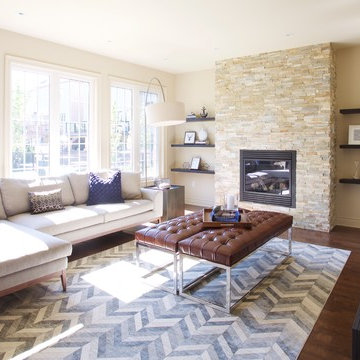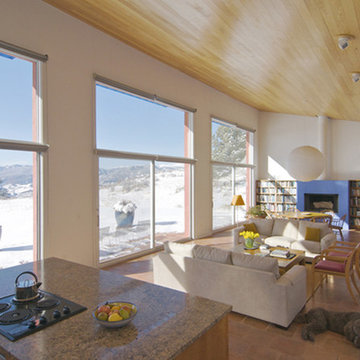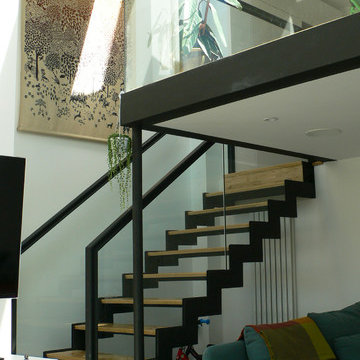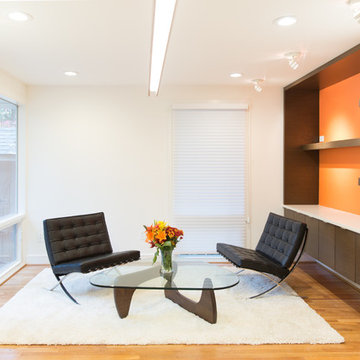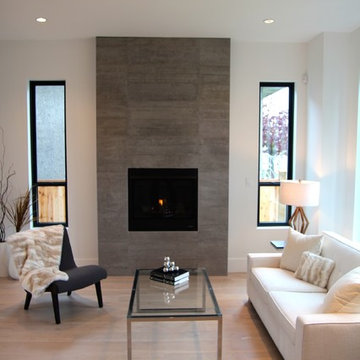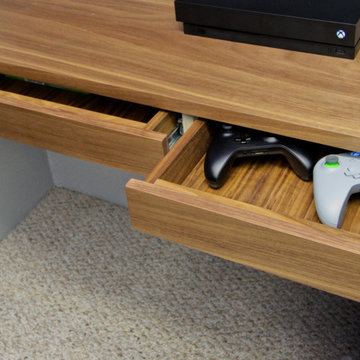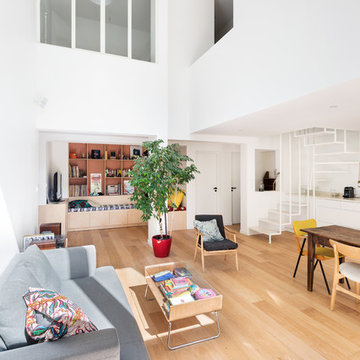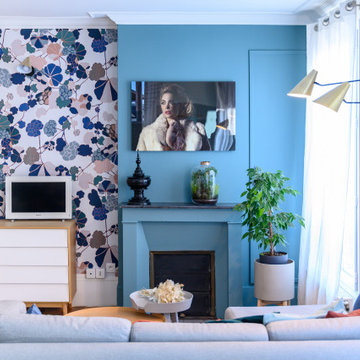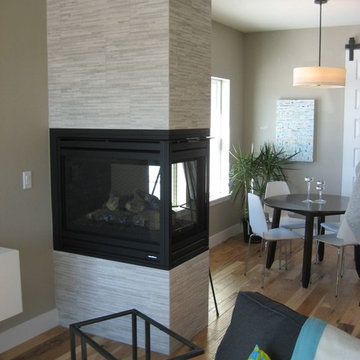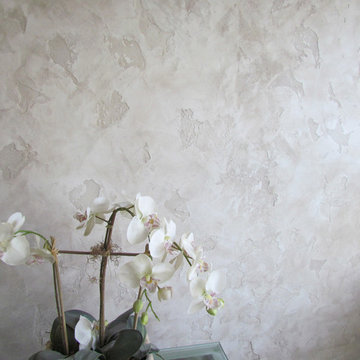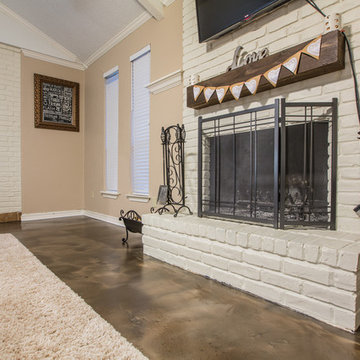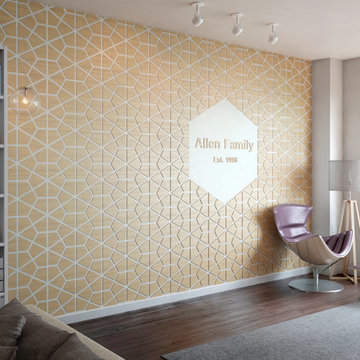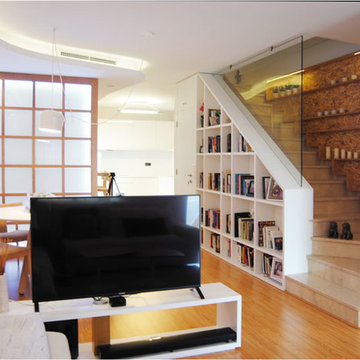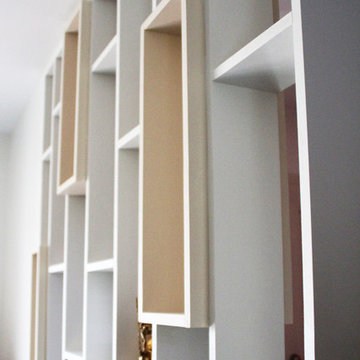Modern Family Room Design Photos
Refine by:
Budget
Sort by:Popular Today
201 - 220 of 3,195 photos
Item 1 of 3
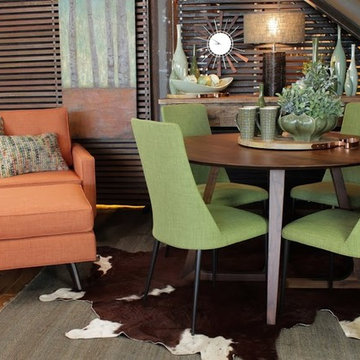
All furniture and accessories pictured are available at Thrive or at our Design Center and Showroom.
www.thrivefurniture.com
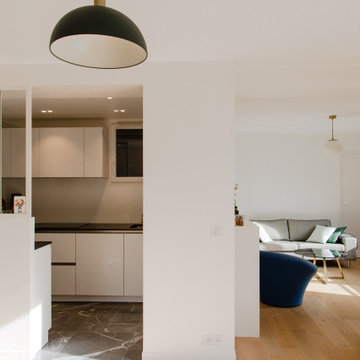
Ce joli 3 pièces est le premier achat immobilier de notre cliente. Cette dernière a été très investie dans le projet du début jusqu’à la fin. Collectionneuse de beaux objets, elle possède un mobilier aux couleurs diverses. Il fallait donc un cadre neutre pour que chaque objet s’insère parfaitement dans l’appartement; c’est pourquoi nous avons utilisé une base blanche.
Ce choix a été appuyé par notre cliente qui souhaitait également maximiser la lumière.
En ce sens, quelques aménagements ont été faits : la cuisine a été déplacée à la place de l’ancienne SDB avec une ouverture direct sur le salon. La verrière permet de laisser passer la lumière dans cette nouvelle pièce.
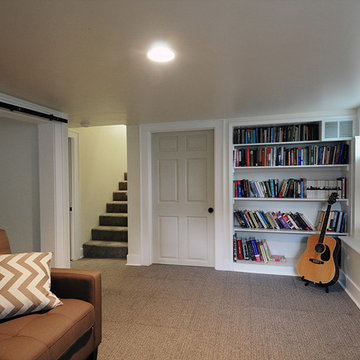
The client dreamed of turning an unfinished basement into a highly efficient multi-function set of spaces. The structure of post and beams was completely re-worked, yet you don't see them in the completed remodel. Basement has new stair, family area, home office/guest room, laundry room, and utility area with a work bench. Features a barn door and a pocket door which create spacious feeling when they are open.
Design by Ten Directions Design
General Contractor by KBM Northwest (Mike Kennedy)
Photo by Ten Directions Design
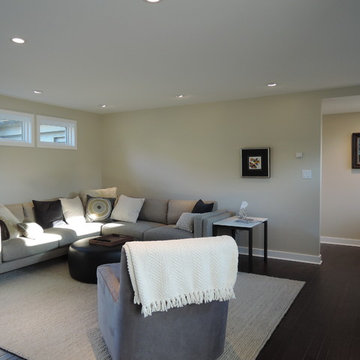
The kitchen, family and dining rooms are all part of one continuous ‘keeping room.' This modern open concept is as well suited for gatherings as it is for daily living. Ample windows are situated to let in light and create open views while managing potential glare issues for the flat screen television. Sliding doors provide access to the adjacent outdoor living, cooking and dining area.
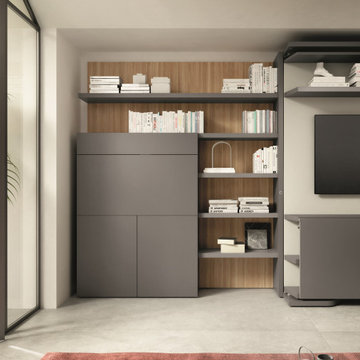
Zum Shop -> https://www.livarea.de/clei-highboard-mit-schreibtisch Das kleine Design Wohnzimmer bietet einen flexiblen Arbeitsbereich durch Aufklappen eines Highboards.
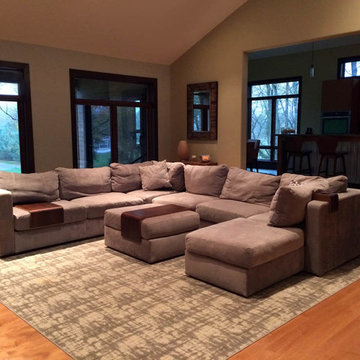
The great room's most comfy feature is the re-configurable, Lovesac sectional. It's perfect for this busy family of four. The Stanton Warhol rug was custom made to fit the space. West elm barstools in the kitchen stand out in front of the corrugated metal eating bar topped with concrete countertops. Interior Design: Driscoll Interior Design Hagerstown, MD
Modern Family Room Design Photos
11
