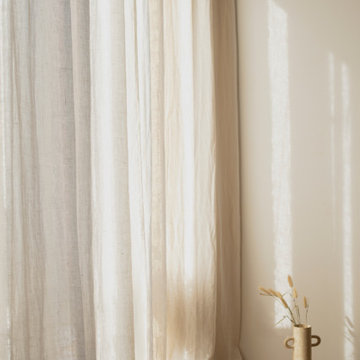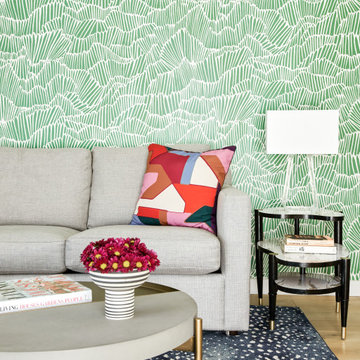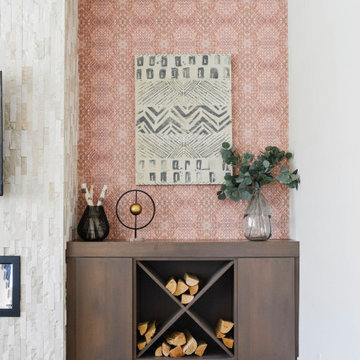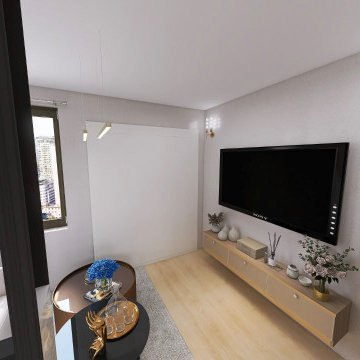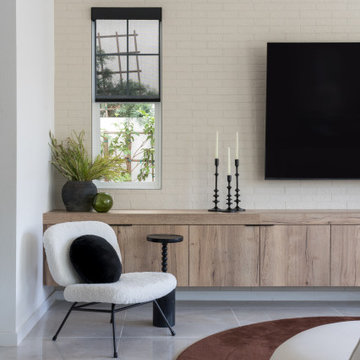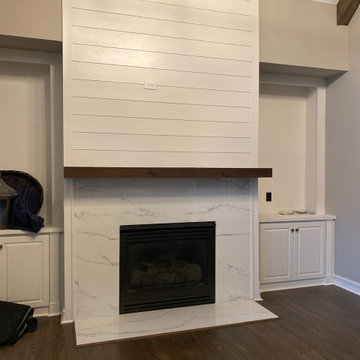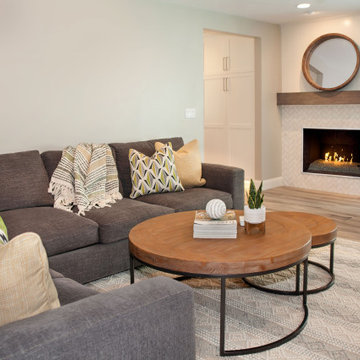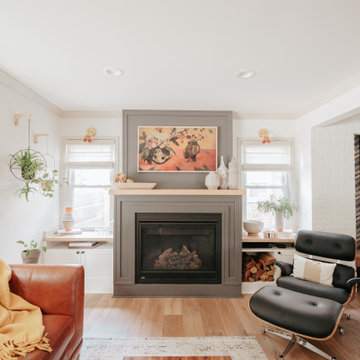Modern Family Room Design Photos
Refine by:
Budget
Sort by:Popular Today
81 - 100 of 887 photos
Item 1 of 3
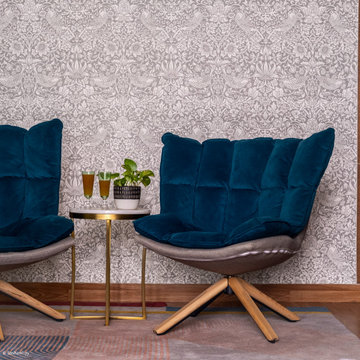
A pair of lounge chairs teamed with a side table (made of granite and metal) that serve well for a candid chat, a quiet afternoon spent reading a book or just listening to some good music.

Beyond the entryway and staircase, the central living area contains the kitchen on the right, a family room/living room space on the left and a dining area at the back, all with beautiful views of the lake. The home is designed by Pierre Hoppenot of Studio PHH Architects.
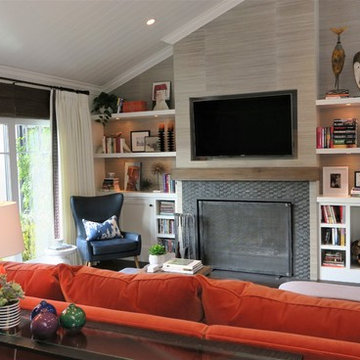
With its white cabinets, light colors and overall casual yet put-together feel this remodeled home in San Juan Capistrano reflects the typical California lifestyle. The orange sofa gives it a good punch!
Photo: Sabine Klingler Kane, KK Design Concepts, Laguna Niguel, CA
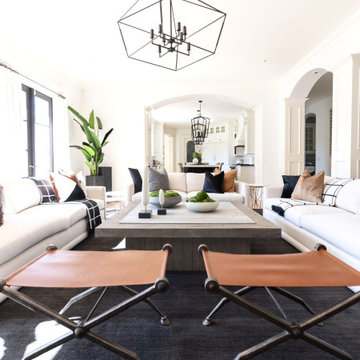
THIS FAMILY ROOM IS A BLND OF BLACK WHITE AND TAN VIBES. IT HOLDS NICE LUXE LARGE SOFAS AND 2 CONSOLE TABLES PUSHED TOGETHER MAKING THE TV WALL EXPANSIVE. WALLPAPER ADDS SOME TEXTURE TO THE SPACE AND ADDS INTEREST.
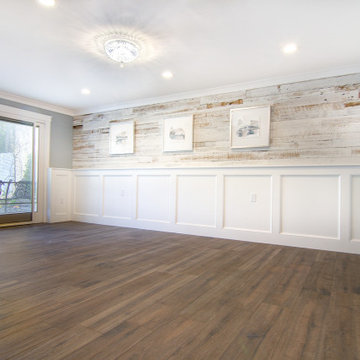
Remodel of a den and powder room complete with an electric fireplace, tile focal wall and reclaimed wood focal wall. The floor is wood look porcelain tile and to save space the powder room was given a pocket door.
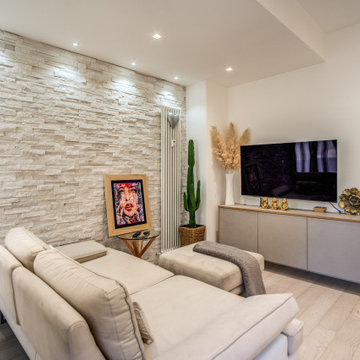
Situato al secondo piano di una palazzina della seconda metà del XX secolo, nello storico quartiere di Piazza Bologna, l’appartamento si presentava come una vecchia dimora mai ristrutturata e, pertanto, con impianti e finiture ormai obsolete.
Scopo principale della progettazione è stato quello di rivoluzionare gli spazi esistenti sfruttando al massimo le finestrature. Si è partiti dal centro dell’area per poi estendersi, come a raggiera, verso le mura perimetrali.
Lo studio millimetrico degli ambienti incastrati l’un l’altro ha permesso la massima fruibilità degli ambienti evitando sprechi.
Questo sistema ha consentito di poter inserire in uno spazio di circa 80 mq, un soggiorno con angolo cottura, 3 camere da letto, 2 bagni ed una piccola lavanderia.
I nuovi ambienti rivestiti da luminosi materiali e gli arredi moderni abbinati alle tinte chiare, pastello, gli conferiscono un tocco contemporaneo, molto adatto ad una casa giovanile, totalmente rinnovata rispetto alla configurazione originaria.
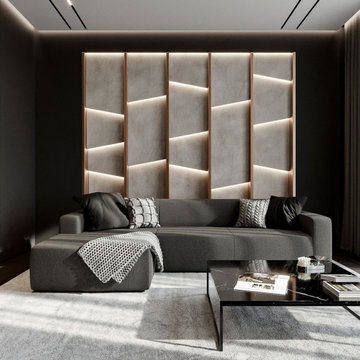
Zum Shop -> https://www.livarea.de/hersteller/prostoria/prostoria-bettsofa-combo.html
Das Projekt zeigt ein Loft mit einem großen Sofa vor einer beleuchteten Designerwand in Form eines Paneels.
Das Projekt zeigt ein Loft mit einem großen Sofa vor einer beleuchteten Designerwand in Form eines Paneels.
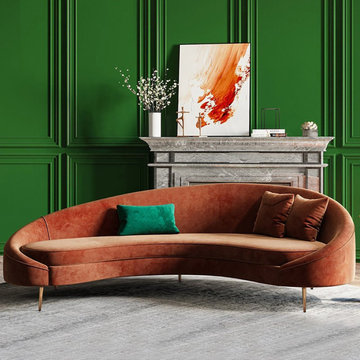
Deck out your living and lounge spaces in a novelty flair with this stunning mid century sofa. Featuring crescent shape and curved lines, this sofa enjoys a flexible appeal with character and individuality. Designed with elastic foam-filled cushions and thickly padded backrest, it provides optimum seating comfort. Otherwise, it includes toss pillows that add extra ambiance and enhance the delightful accent. Wrapped in velvet with orange tone, it provides a soft touch and delivers an inviting and welcoming feel. Supported with tapered metal legs in gold, this sofa is stable and ready to make a statement in your home!
- Small Dimensions: 63"W x 47.2"D x 33.5"H (1600mmW x 1200mmD x 850mmH)
-Seat Height: 17.7"/450mm
- Size: Small
- Color: Bronze
- Orientation: Symmetrical
- Upholstery Materials: Velvet
- Seat Fill Material: Foam
- Leg Material: Metal
- Number of Seats: 2-4
- Toss pillow are included.
- Assembly Required: Yes
- Product Care: Wipe with clean cloth and mild soap, when needed.

小上がり和室を眺めた写真です。
来客時やフリースペースとして使うための和室スペースです。畳はモダンな印象を与える琉球畳としています。
写真左側には床の間スペースもあり、季節の飾り物をするスペースとしています。
壁に全て引き込める引き戸を設けており、写真のようにオープンに使うこともでき、閉め切って個室として使うこともできます。
小上がりは座ってちょうど良い高さとして、床下スペースを有効利用した引き出し収納を設けています。
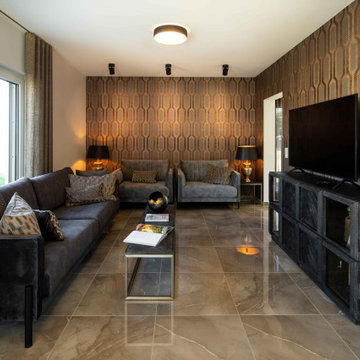
Durch die Anordnung der Bereiche Kochen/Essen/Wohnen über Eck ist der Wohnbereich trotz der Offenheit optisch von der Küche getrennt, was auch die Geräusche aus der Küche etwas abmildert. So lassen sich offenes Wohnkonzept und Privatheit gleichzeitig verwirklichen.
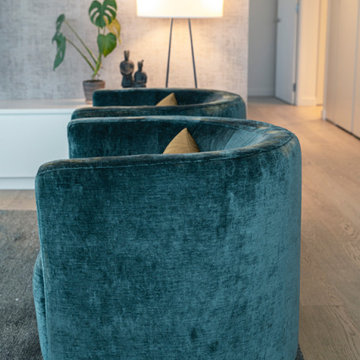
Custom made swivel armchairs a luxe Velvet. Custom made TV lowline cabinetry . Great for extra storage - Table lamp

Shiplap, new lighting, Sherwin Williams Pure White paint, quartz and new windows provide a bright new modern updated look.
Anew Home Staging in Alpharetta. A certified home stager and redesigner in Alpharetta.
Interior Design information:
https://anewhomedesign.com/interior-design
Modern Family Room Design Photos
5
