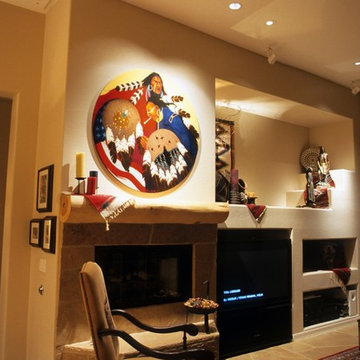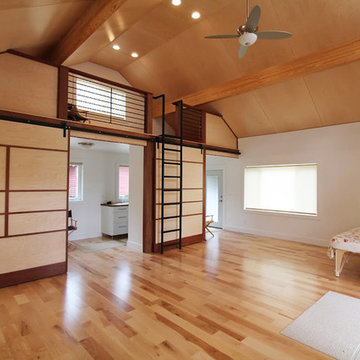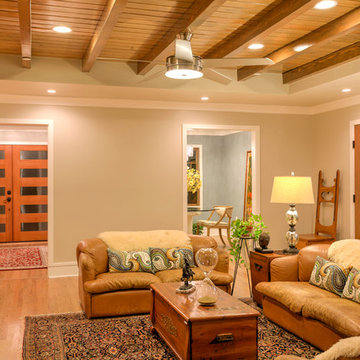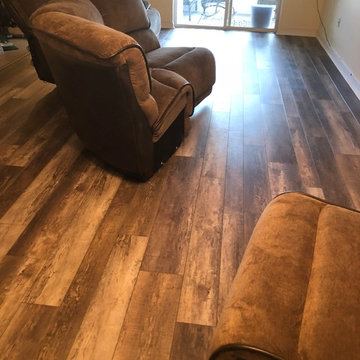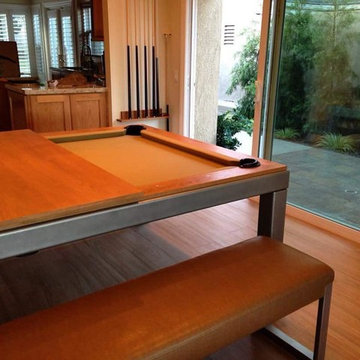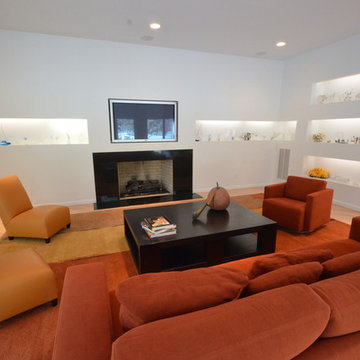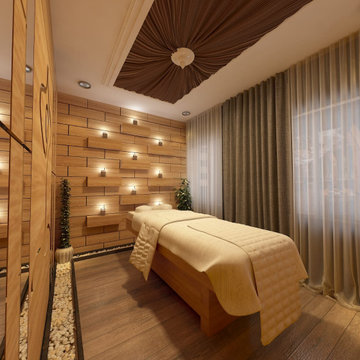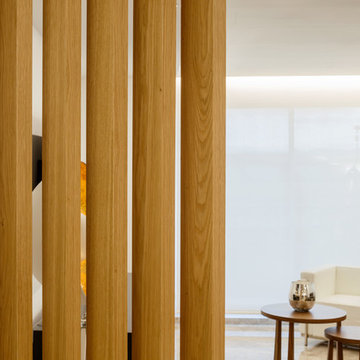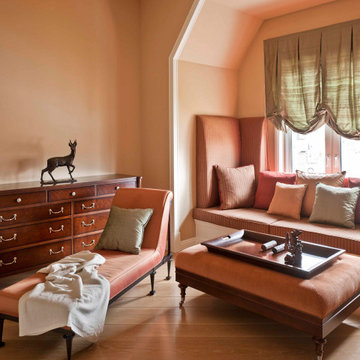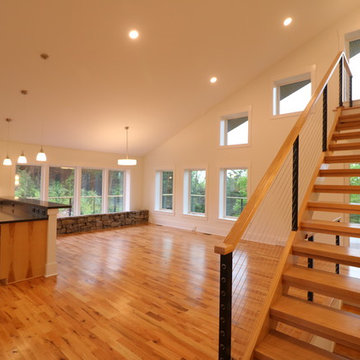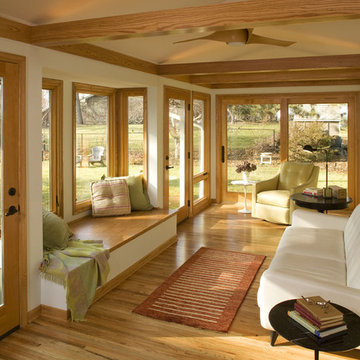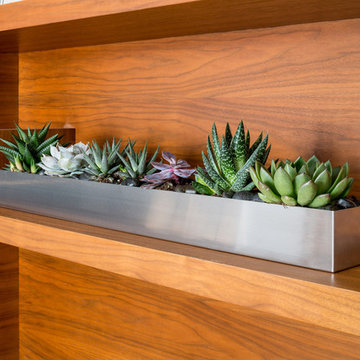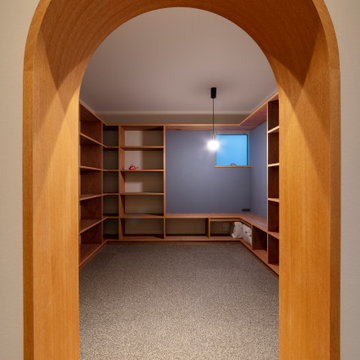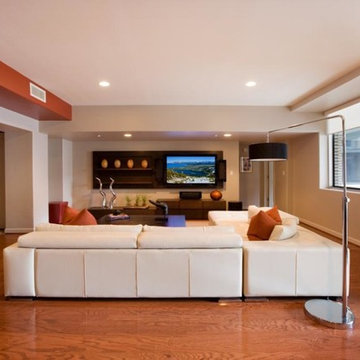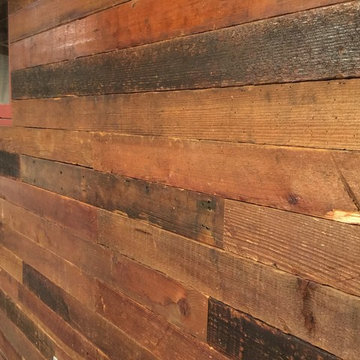Modern Family Room Design Photos
Refine by:
Budget
Sort by:Popular Today
21 - 40 of 356 photos
Item 1 of 3
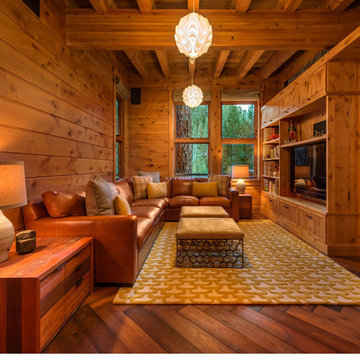
Architect + Interior Design: Olson-Olson Architects,
Construction: Bruce Olson Construction,
Photography: Vance Fox
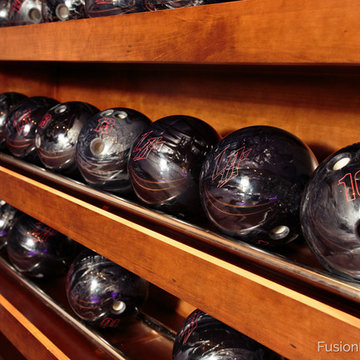
This home bowling alley features a custom lane color called "Red Hot Allusion" and special flame graphics that are visible under ultraviolet black lights, and a custom "LA Lanes" logo. 12' wide projection screen, down-lane LED lighting, custom gray pins and black pearl guest bowling balls, both with custom "LA Lanes" logo. Built-in ball and shoe storage. Triple overhead screens (2 scoring displays and 1 TV).
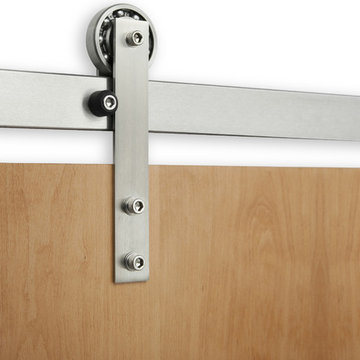
This simple yet timeless sliding door hardware system possesses a distinct style that compliments any environment. Exposed 3” industrial bearings and visible fasteners create an iconic product with a raw and beautiful look.
Sliding doors make an impact in any environment, and are a great way to save space. Krown Lab products work with a wide range of panels and offer flexible custom options to fit your environment.
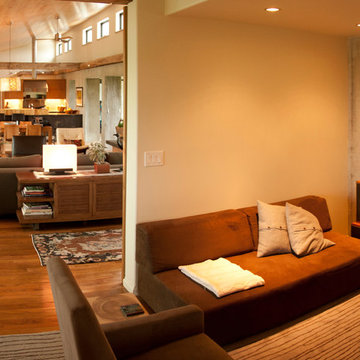
This private family room can be closed off to the rest of the house with a sliding wall that hangs from one of the restored barn beams running through the house. The Concrete wall is uniquely designed for privacy as well, while allowing natural light to enter.
Designed and Constructed by John Mast Construction, Photo by Caleb Mast
Modern Family Room Design Photos
2
