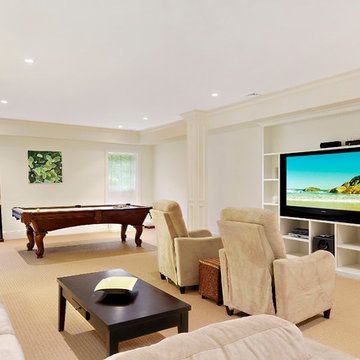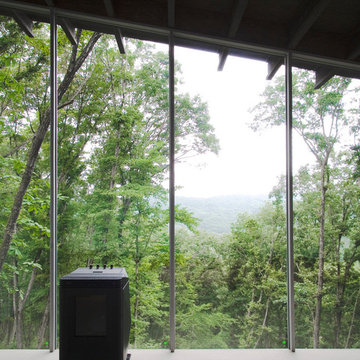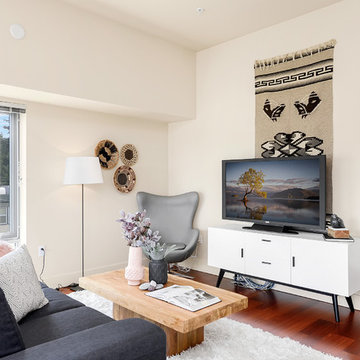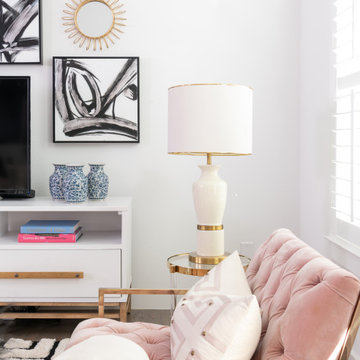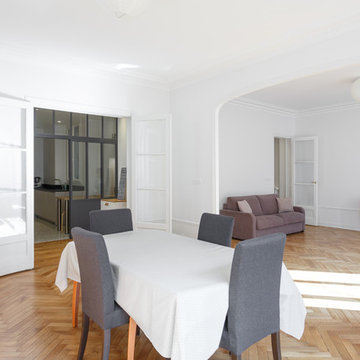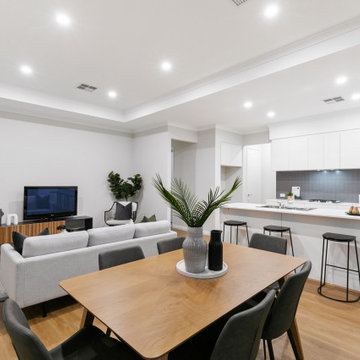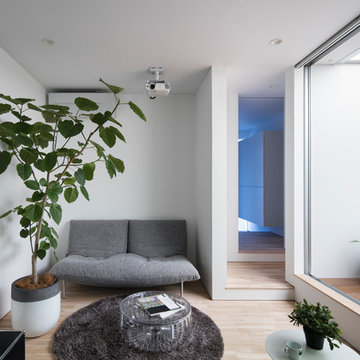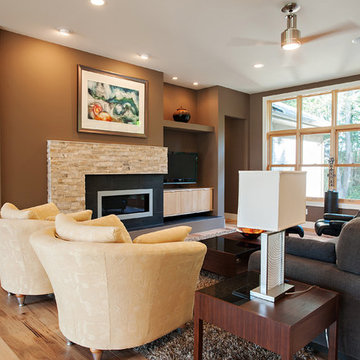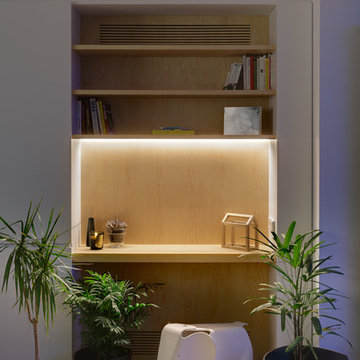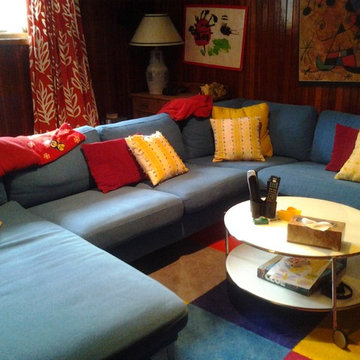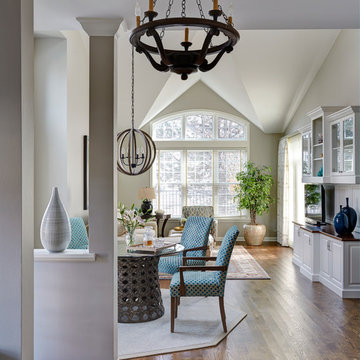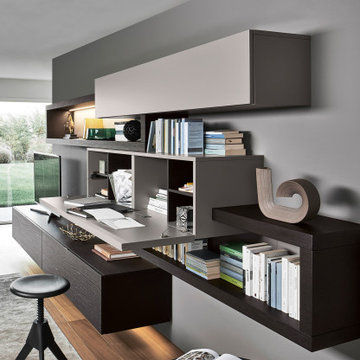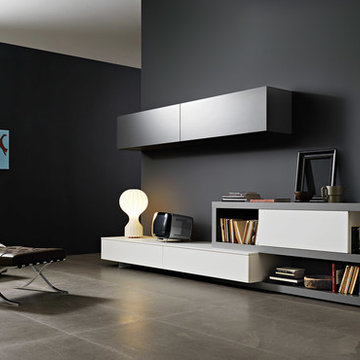Modern Family Room Design Photos with a Freestanding TV
Refine by:
Budget
Sort by:Popular Today
121 - 140 of 1,319 photos
Item 1 of 3
A play area, complete with tent for the little ones, provides a hiding spot to read or take a nap on the sheepskin rug. The photo by Joel Satore of a mama and baby orangutan reminds us that the space we are entering is all about the closeness of family.
DaubmanPhotography@Cox.net
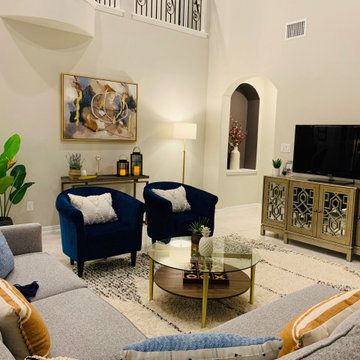
Fun and functional family room where the family gets together after a long day and spend some quality time together!
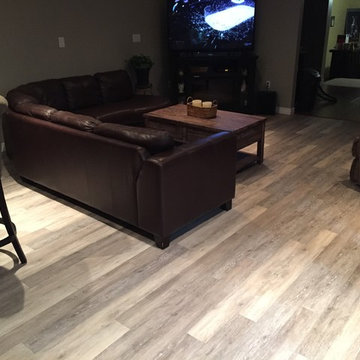
Luxury Vinyl Plank, the latest craze in the flooring industry. This floor from Torly's is warm to the touch with CorkPlus™ attached cork underlay.
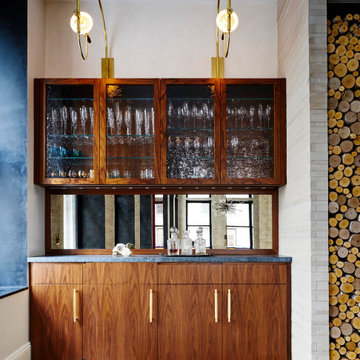
A complete redesign and renovation of a modern Soho loft emphasizing the incorporation of local and handcrafted materials. The concept revolved around creating inviting communal spaces for the family and guests in addition to sanctuary-like private spaces. Brass fixtures and finishings, a muted color palette, and wood detailing forges a luxurious but grounded space in downtown NYC.
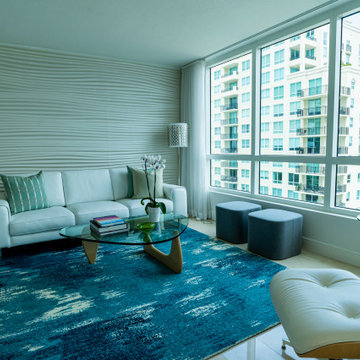
Innovative Design Build was hired to renovate a 2 bedroom 2 bathroom condo in the prestigious Symphony building in downtown Fort Lauderdale, Florida. The project included a full renovation of the kitchen, guest bathroom and primary bathroom. We also did small upgrades throughout the remainder of the property. The goal was to modernize the property using upscale finishes creating a streamline monochromatic space. The customization throughout this property is vast, including but not limited to: a hidden electrical panel, popup kitchen outlet with a stone top, custom kitchen cabinets and vanities. By using gorgeous finishes and quality products the client is sure to enjoy his home for years to come.
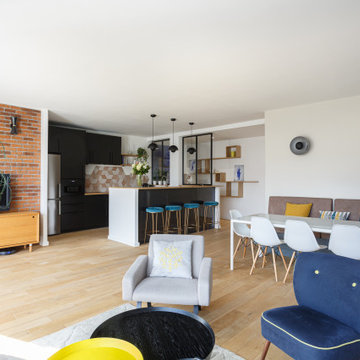
Nos clients, une famille avec 3 enfants, ont fait l'achat d'un bien de 124 m² dans l'Ouest Parisien. Ils souhaitaient adapter à leur goût leur nouvel appartement. Pour cela, ils ont fait appel à @advstudio_ai et notre agence.
L'objectif était de créer un intérieur au look urbain, dynamique, coloré. Chaque pièce possède sa palette de couleurs. Ainsi dans le couloir, on est accueilli par une entrée bleue Yves Klein et des étagères déstructurées sur mesure. Les chambres sont tantôt bleu doux ou intense ou encore vert d'eau. La SDB, elle, arbore un côté plus minimaliste avec sa palette de gris, noirs et blancs.
La pièce de vie, espace majeur du projet, possède plusieurs facettes. Elle est à la fois une cuisine, une salle TV, un petit salon ou encore une salle à manger. Conformément au fil rouge directeur du projet, chaque coin possède sa propre identité mais se marie à merveille avec l'ensemble.
Ce projet a bénéficié de quelques ajustements sur mesure : le mur de brique et le hamac qui donnent un côté urbain atypique au coin TV ; les bureaux, la bibliothèque et la mezzanine qui ont permis de créer des rangements élégants, adaptés à l'espace.
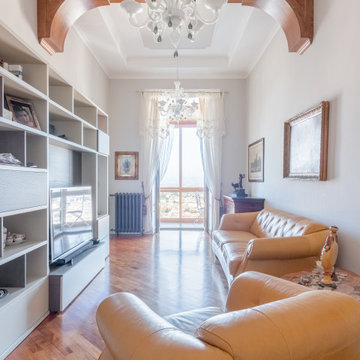
Situato nel cuore della collina del Vomero, SANT’ELMO è un appartamento di circa 150mq che gode di una vista panoramica sull’intera città di Napoli. Una vista che si apprezza dalla grande vetrata del salone e dalle ampie finestre della zona living, e che diventa l’anima del progetto.
L’idea si è basata sull’esigenza dei Clienti di utilizzare al massimo lo spazio e di recuperare arredi esistenti dalle linee classiche, che, insieme alle caratteristiche insite nell’appartamento dalla veste signorile, al parquet dai toni caldi, e alle travi in legno a vista, costituiscono elementi caratterizzanti del progetto. La casa è dunque vestita su misura per la Famiglia, dove funzionalità e armonia tra classico e moderno sono in perfetta sintonia.
Dalla zona giorno, costituita dal salone, da un’area living con cucina moderna e da un piccolo studiolo raggiungibile mediante una scala in ferro e legno, si giunge, attraverso un corridoio, alla zona notte, dove un mare di ceramiche vietresi dipinte a mano caratterizzano le camere da letto.
Modern Family Room Design Photos with a Freestanding TV
7
