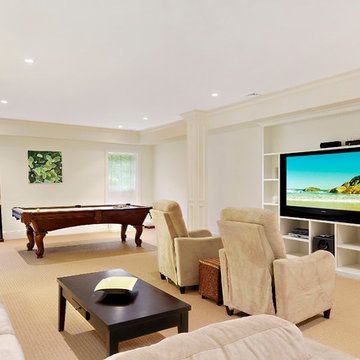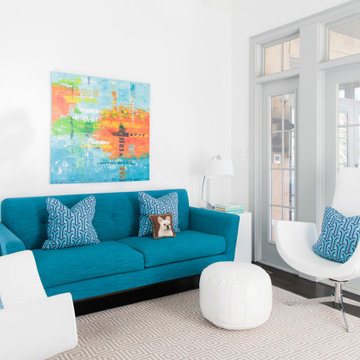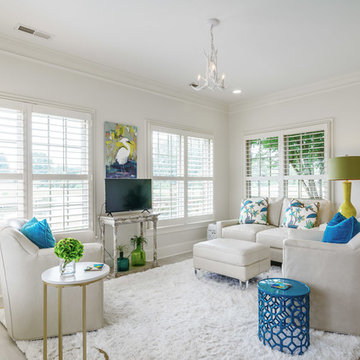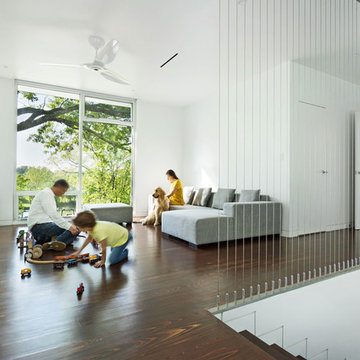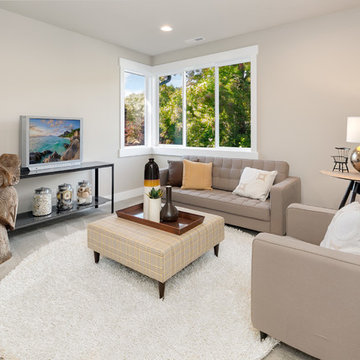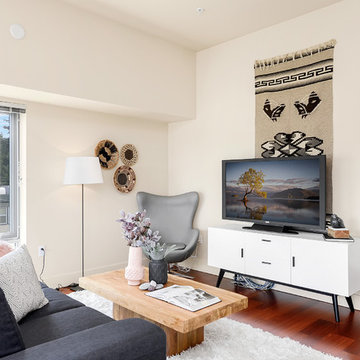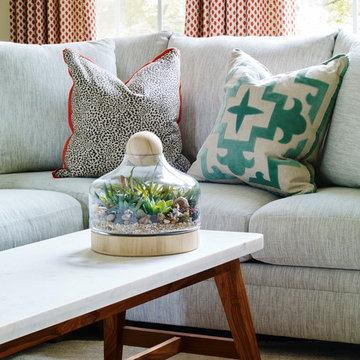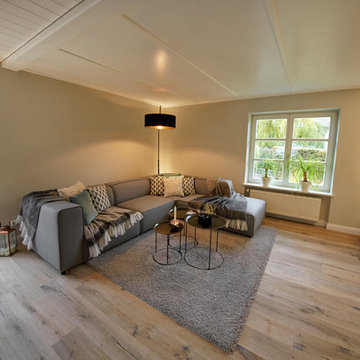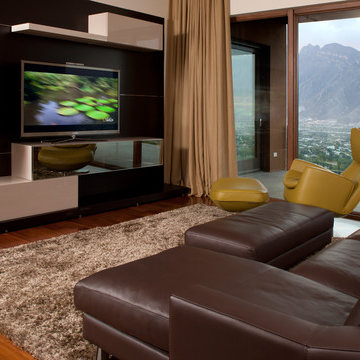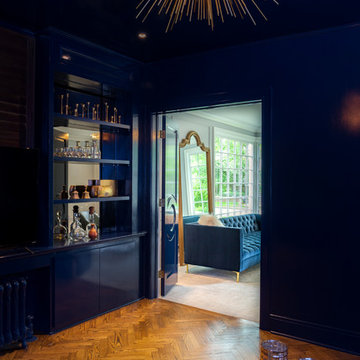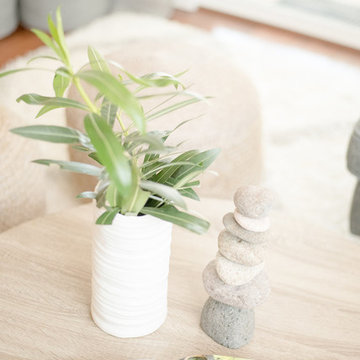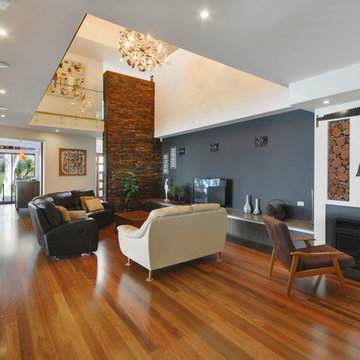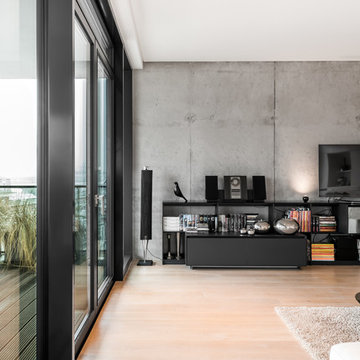Modern Family Room Design Photos with a Freestanding TV
Refine by:
Budget
Sort by:Popular Today
141 - 160 of 1,312 photos
Item 1 of 3
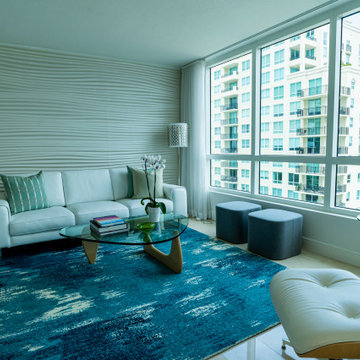
Innovative Design Build was hired to renovate a 2 bedroom 2 bathroom condo in the prestigious Symphony building in downtown Fort Lauderdale, Florida. The project included a full renovation of the kitchen, guest bathroom and primary bathroom. We also did small upgrades throughout the remainder of the property. The goal was to modernize the property using upscale finishes creating a streamline monochromatic space. The customization throughout this property is vast, including but not limited to: a hidden electrical panel, popup kitchen outlet with a stone top, custom kitchen cabinets and vanities. By using gorgeous finishes and quality products the client is sure to enjoy his home for years to come.
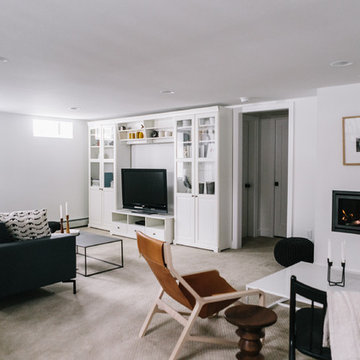
Kate Arends from Wit & Delight discovered the key to surviving and thriving in the sub-zero temperatures of a Minnesota winter is a modern and cozy COSMO gas fireplace from Heat & Glo. // Photo by: Wit & Delight
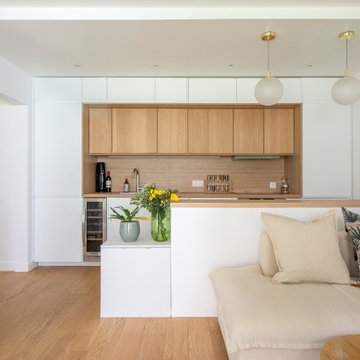
Notre projet Jaurès est incarne l’exemple du cocon parfait pour une petite famille.
Une pièce de vie totalement ouverte mais avec des espaces bien séparés. On retrouve le blanc et le bois en fil conducteur. Le bois, aux sous-tons chauds, se retrouve dans le parquet, la table à manger, les placards de cuisine ou les objets de déco. Le tout est fonctionnel et bien pensé.
Dans tout l’appartement, on retrouve des couleurs douces comme le vert sauge ou un bleu pâle, qui nous emportent dans une ambiance naturelle et apaisante.
Un nouvel intérieur parfait pour cette famille qui s’agrandit.
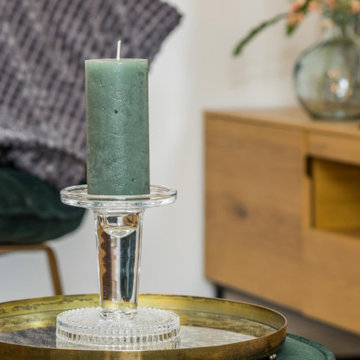
Im Februar 2021 durfte ich für einen Vermieter eine neu renovierte und ganz frisch eingerichtete Einzimmer-Wohnung in Chemnitz, unweit des örtlichen Klinikum, fotografieren. Als Immobilienfotograf war es mir wichtig, den Sonnenstand sowie die Lichtverhältnisse in der Wohnung zu beachten. Die entstandenen Immobilienfotografien werden bald im Internet und in Werbedrucken, wie Broschüren oder Flyern erscheinen, um Mietinteressenten auf diese sehr schöne Wohnung aufmerksam zu machen.
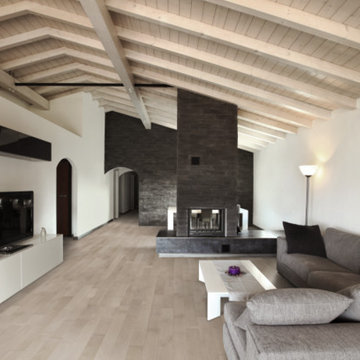
PRODUCT SPECIFICATIONS:
-Durable 5/8” engineered product with a 4mm top layer – could be refinished 2x
-ALL WOOD - Baltic Birch wood core for superior quality (8 Layers + 1 Top)
-Sawn face 5” wide planks to look like solid to showcase the woods natural beauty
-Planks with random 1’ – 7’ lengths (36” Ave) and micro beveled edges and ends
-Matching wood trim is available in stock. Custom stair treads by request.
-Glue down, nail down or floating installation method can be used
-Can be installed above or below grade
-Can be installed over radiant heat as per the installation instructions
-Lifetime structural and 50 year finish warranty – 7 coat UV cured Aluminum Oxide
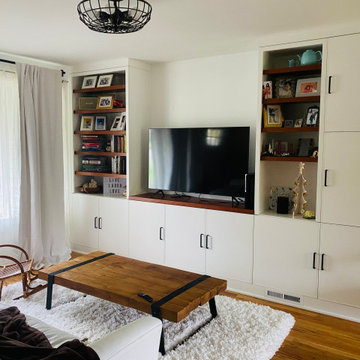
Entertainment Center
Designer – Tim Moser
Cabinet Maker – Sollera Fine Cabinetry
Door Style – Hereford
Wood Species – Maple Painted "Iceberg"
Desktop & Shelves – Cherry w/ Natural Stain
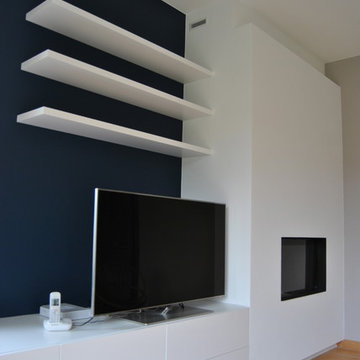
Espace salon.
Mobilier sur mesure, dans des teintes de blanc.
Cheminée donnant sur le salon.
Peinture bleu foncé pour donner du caractère et mettre en avant le mobilier.
Modern Family Room Design Photos with a Freestanding TV
8
