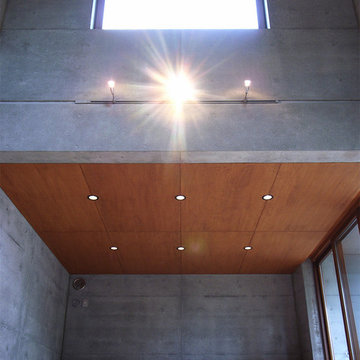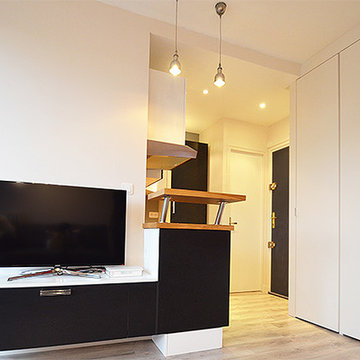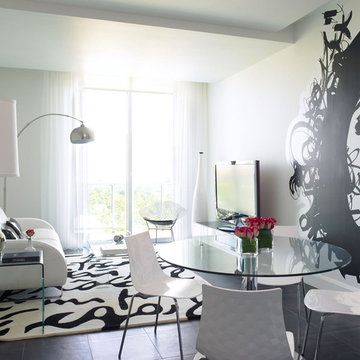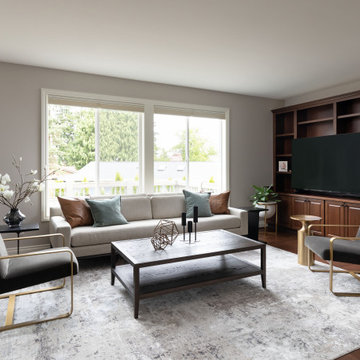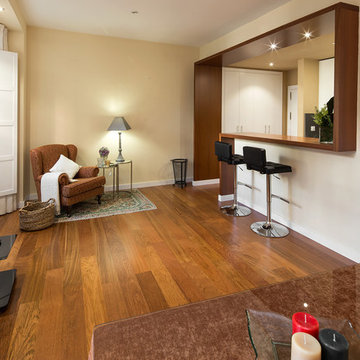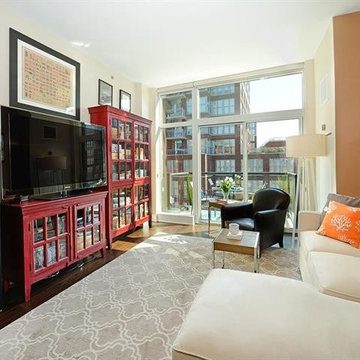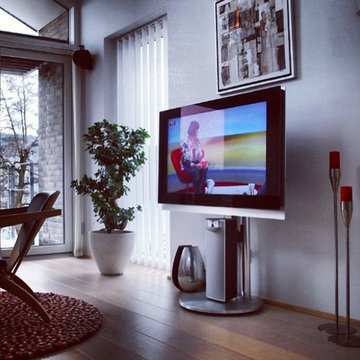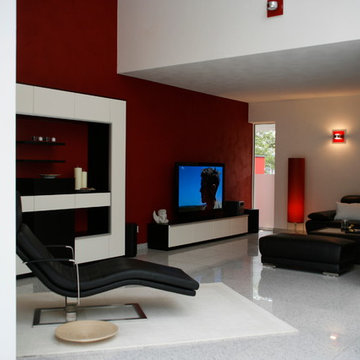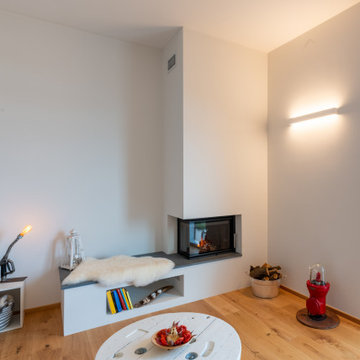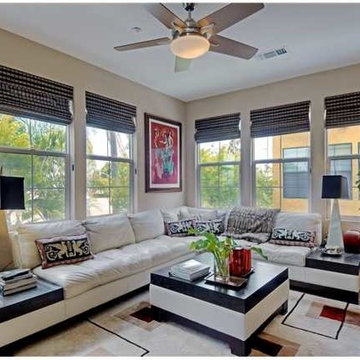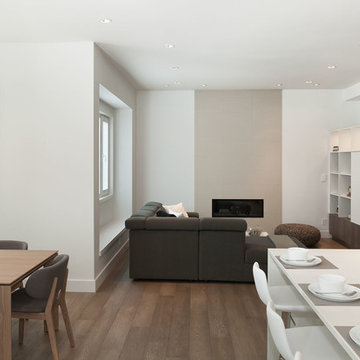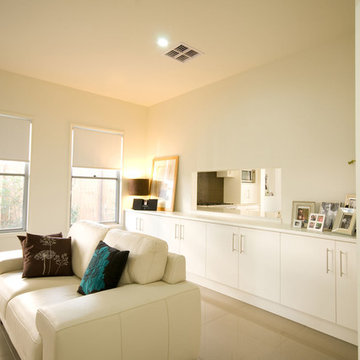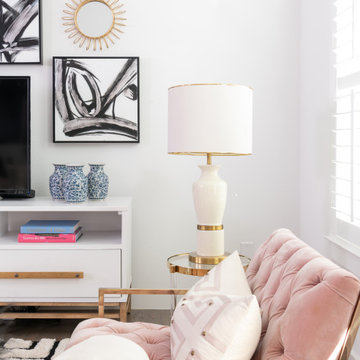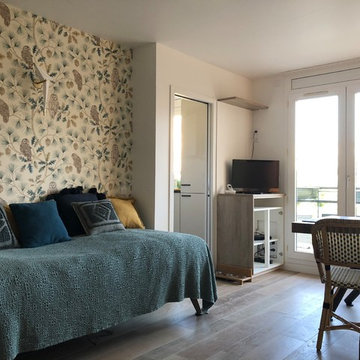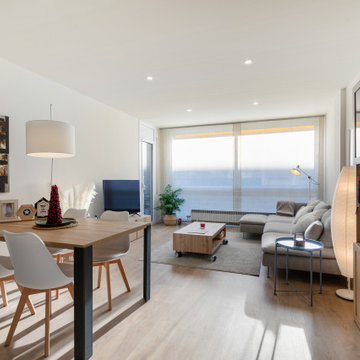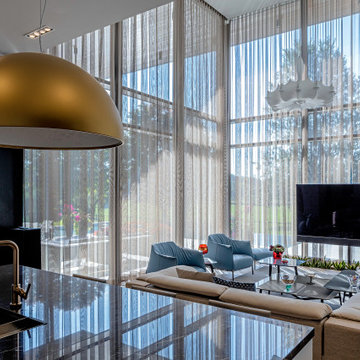Modern Family Room Design Photos with a Freestanding TV
Refine by:
Budget
Sort by:Popular Today
161 - 180 of 1,312 photos
Item 1 of 3
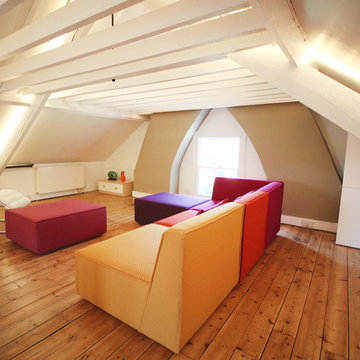
By painting the rafters in white colour and introducing clever led strip lighting above, it was possible to lift the whole roof space. Bright, modern and comfortable furniture was specified and sourced to finish off this white quirky loft.
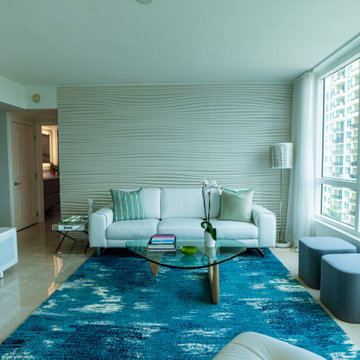
Innovative Design Build was hired to renovate a 2 bedroom 2 bathroom condo in the prestigious Symphony building in downtown Fort Lauderdale, Florida. The project included a full renovation of the kitchen, guest bathroom and primary bathroom. We also did small upgrades throughout the remainder of the property. The goal was to modernize the property using upscale finishes creating a streamline monochromatic space. The customization throughout this property is vast, including but not limited to: a hidden electrical panel, popup kitchen outlet with a stone top, custom kitchen cabinets and vanities. By using gorgeous finishes and quality products the client is sure to enjoy his home for years to come.
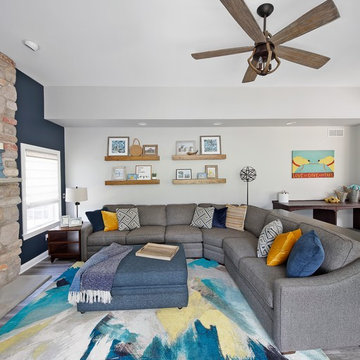
Our client wanted to renovate their family room. The home is for a hard working family with a number of dogs who are so dear to them. We included built in dog beds that can convert to a double desk and console area if they ever sell the house.
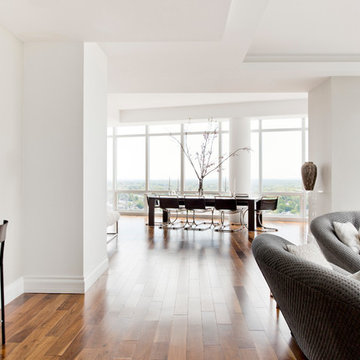
This penthouse loft was purchased as a half-built construction site with low ceilings. Caroline Kopp worked with her client to raise the ceilings and create rooms in the triangular area of this apartment. They arranged the space into a great room which opens into the kitchen and is a very comfortable place for this young family to spend time together. They chose white and soft grey paint colors to define the various areas across this large space. Traditional style baseboard moldings added a touch of formality to this modern space.
Rikki Snyder
Modern Family Room Design Photos with a Freestanding TV
9
