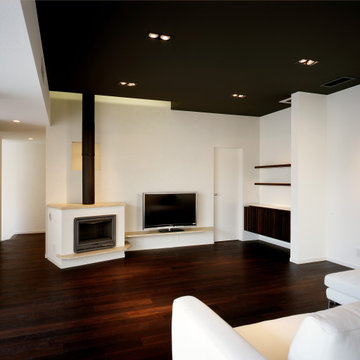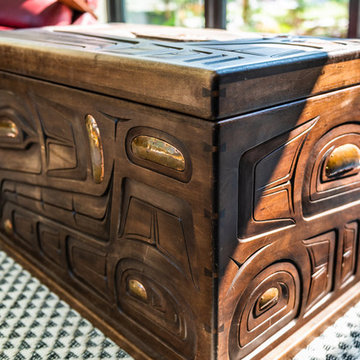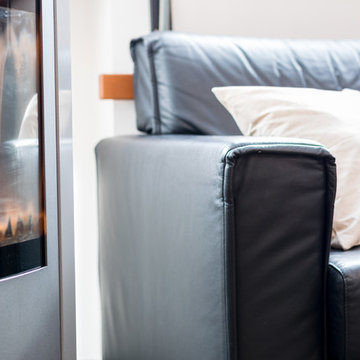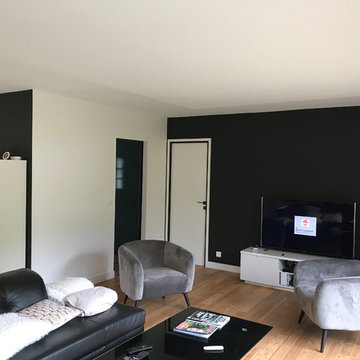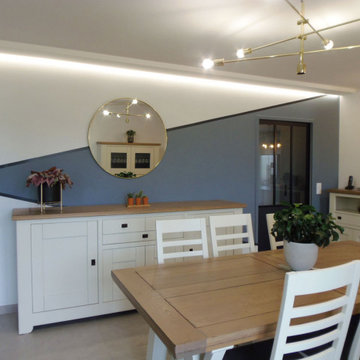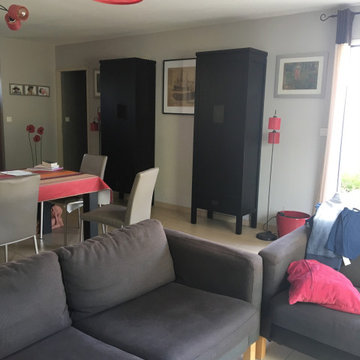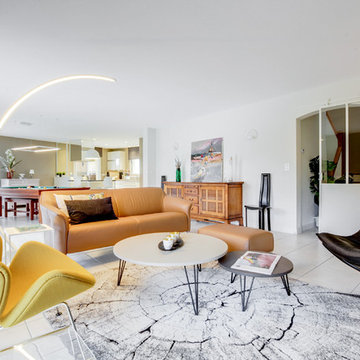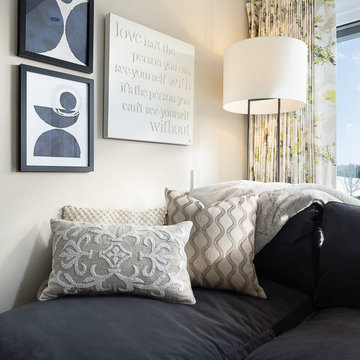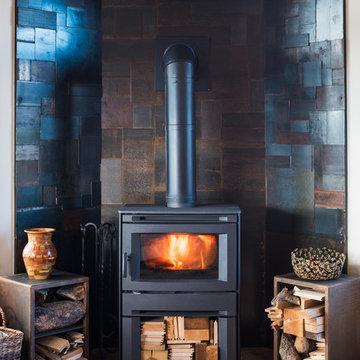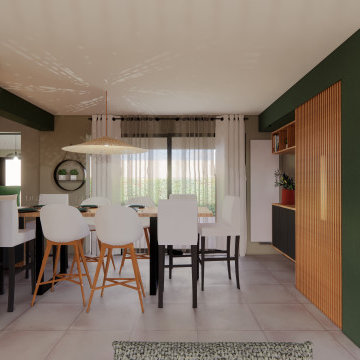Modern Family Room Design Photos with a Wood Stove
Refine by:
Budget
Sort by:Popular Today
81 - 100 of 203 photos
Item 1 of 3
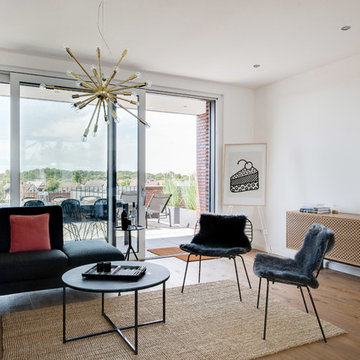
"Modern und clean, aber bitte nicht steril und unpersönlich", lautete der Auftrag der Hausherren. In dem riesigen Raum mit Kamin und offener Wohnküche sorgt der Bereich rund ums Sofa für Gemütlichkeit. Um einen offenen Blick auf die Dachterrasse des Penthouses möglich zu machen, wurde auf Gardinen verzichtet und stattdessen automatische Rollos in Schwarz installiert.
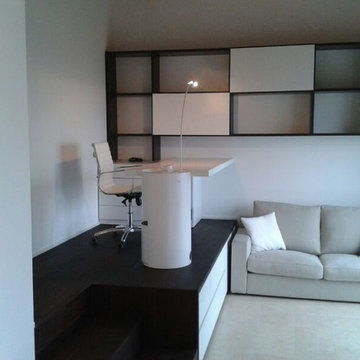
Soggiorno con zona studio rialzata. Sotto la pedana sono stati realizzati cassetti con profondità di 90 cm con guide rinforzate.
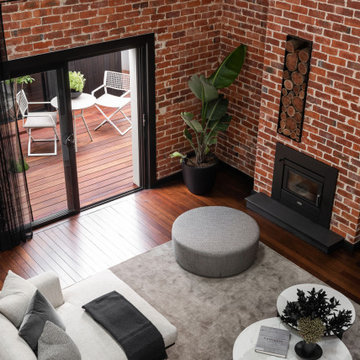
Major Renovation and Reuse Theme to existing residence
Architect: X-Space Architects
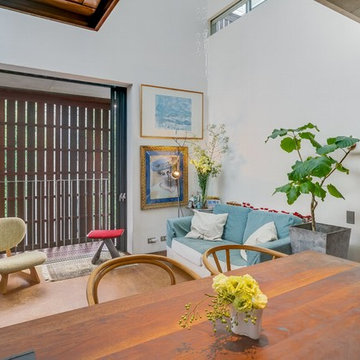
「キッチン側からリビングダイニングを眺める」
築13年になる私の家を改めて撮影いただきました。このアングルはいつも立っているキッチンからの視線。その先にはリビングやバルコニー更に斜め右上にはバスルームの窓も見える気持ちのいい立ち位置です。
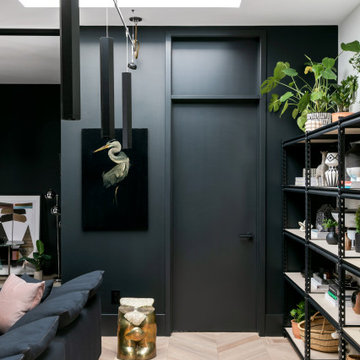
Eclectic decor reflects the clients taste. A garage addition, we made use of some of the clients existing furniture and mixed in new, contemporary pieces.
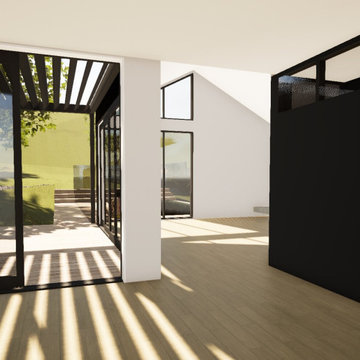
A new light-filled home on the base of Mt Wellington. Designed with attractive, functional spaces for a busy young family.
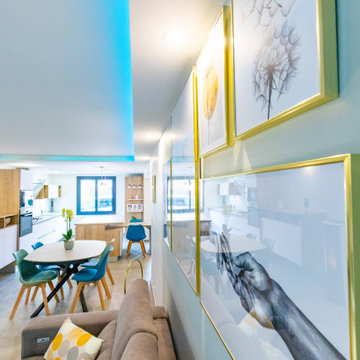
Travaille sur la luminosité dans cette maison semi encaissée.
Ouverture d'un mur porteur à l'entrée et création d'un cuisine aux tons actuels, modernes et intemporels. Cuisine avec îlot et son espace petit déjeuner.
Dans la continuité de cette pièce en longueur, la salle à manger avec sa table en céramique extensible.
Mise en place d'un poêle à granules en remplacement d'une cheminée démesurée par rapport à la pièce.
Jeu de led au plafond pour jouer avec des ambiances différentes.
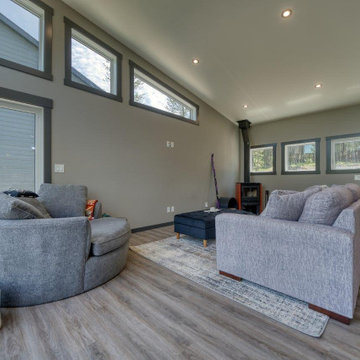
This recreational cabin is a 2800 square foot bungalow and is an all-season retreat for its owners and a short term rental vacation property.
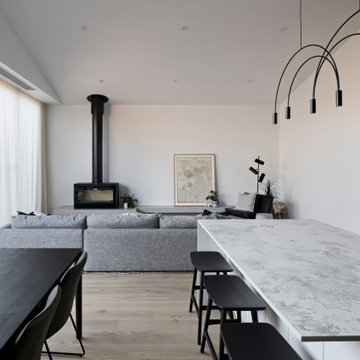
A home previously bearing the name the ‘ugly duckling’ was transformed and lovingly re-named “Parkview House” after 8 months of hard work. Featuring the Sculpt Fireplace Collection Axis i1000FS Single Sided this wood fireplace is a display of geometric versatility and artisan engineered construction. The wood fireplace exudes a mesmerising display of flames and unsurpassed design excellence. With a heating capacity of up to 300m2 and an average efficiency of 66%, this unit is sure to stun in any space!
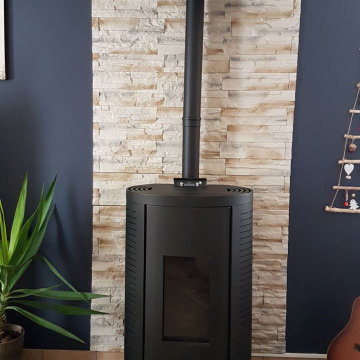
Le poêle à bois a été mis en valeur grâce à un mur de parement.
Le sol ne pouvait pas être modifié.
Modern Family Room Design Photos with a Wood Stove
5
