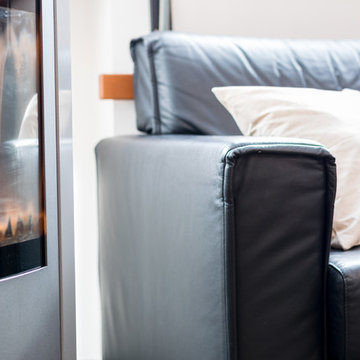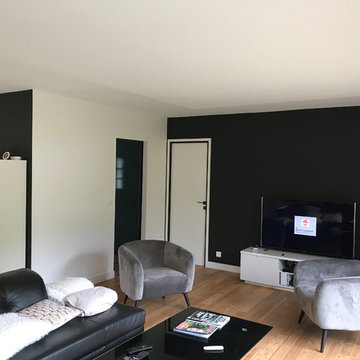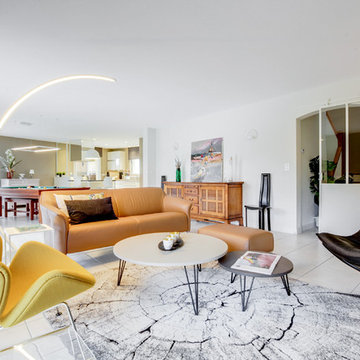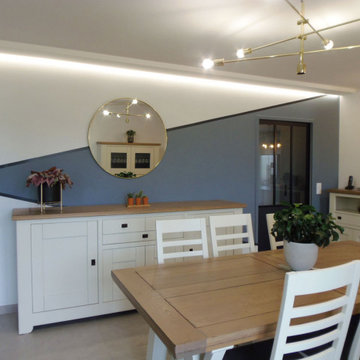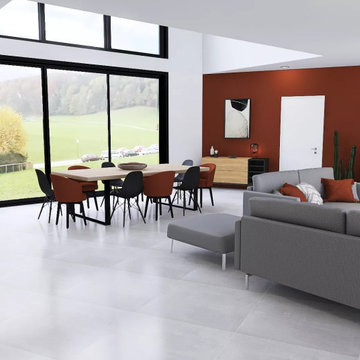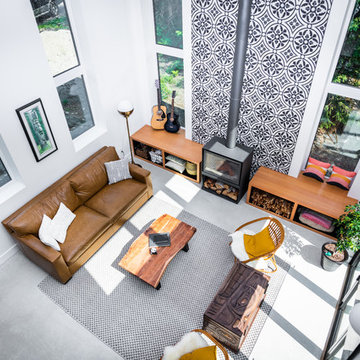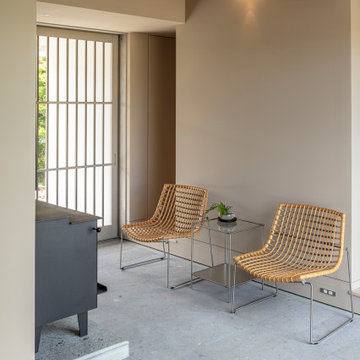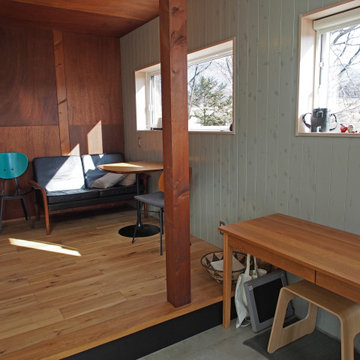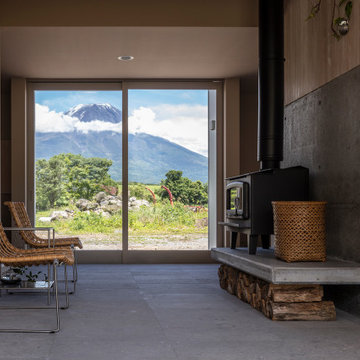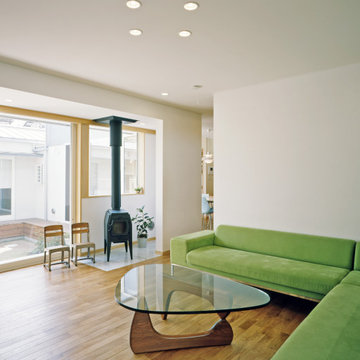Modern Family Room Design Photos with a Wood Stove
Refine by:
Budget
Sort by:Popular Today
121 - 140 of 203 photos
Item 1 of 3
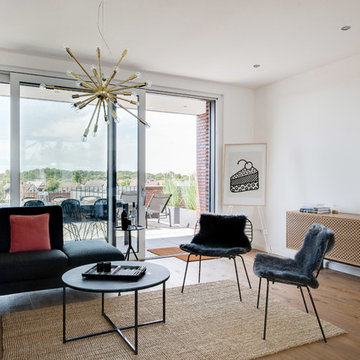
"Modern und clean, aber bitte nicht steril und unpersönlich", lautete der Auftrag der Hausherren. In dem riesigen Raum mit Kamin und offener Wohnküche sorgt der Bereich rund ums Sofa für Gemütlichkeit. Um einen offenen Blick auf die Dachterrasse des Penthouses möglich zu machen, wurde auf Gardinen verzichtet und stattdessen automatische Rollos in Schwarz installiert.
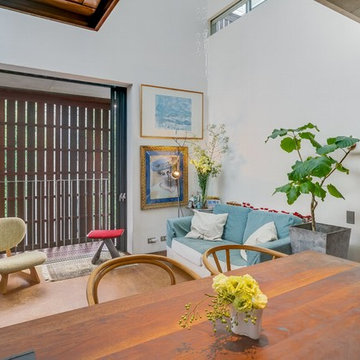
「キッチン側からリビングダイニングを眺める」
築13年になる私の家を改めて撮影いただきました。このアングルはいつも立っているキッチンからの視線。その先にはリビングやバルコニー更に斜め右上にはバスルームの窓も見える気持ちのいい立ち位置です。
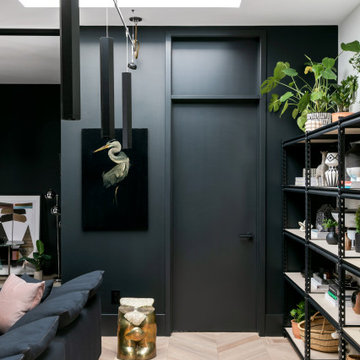
Eclectic decor reflects the clients taste. A garage addition, we made use of some of the clients existing furniture and mixed in new, contemporary pieces.
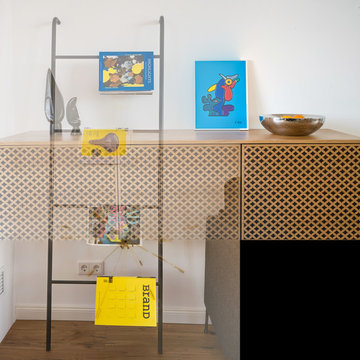
In dem geräumigen Penthouse werden klare, moderne Formen mit mutige Farben und Mustern kombiniert. Die uralten Steinskulpturen stammen aus Familienbesitz der Hausherren (Künstler unbekannt), der Kunstdruck in der Mitte vom Müncher Designer Sebastian Sonnewendt. Das türkise Glasbild rechts im Bild ist ein Werk des bekannten deutschen Künstlers Otmar Alt. Das Sideboard "Camden" mit Lochmuster ist ein echter Eyecatcher, stammt von Woodman und ist erhältlich über Westwing Now.
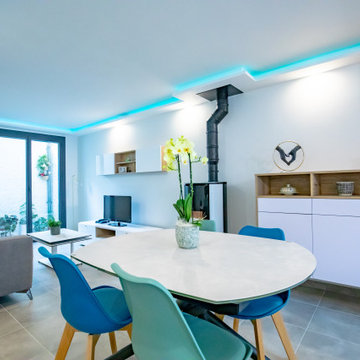
Travaille sur la luminosité dans cette maison semi encaissée.
Ouverture d'un mur porteur à l'entrée et création d'un cuisine aux tons actuels, modernes et intemporels. Cuisine avec îlot et son espace petit déjeuner.
Dans la continuité de cette pièce en longueur, la salle à manger avec sa table en céramique extensible.
Mise en place d'un poêle à granules en remplacement d'une cheminée démesurée par rapport à la pièce.
Jeu de led au plafond pour jouer avec des ambiances différentes.
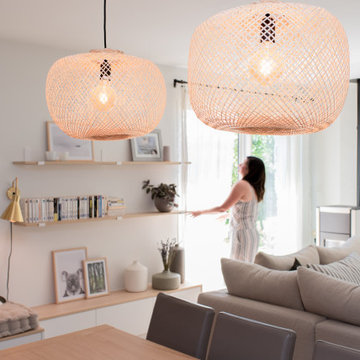
Espace salon et salle à manger cosy et convivial.
Meuble TV, banquettes et étagères conçues et réalisées sur-mesure
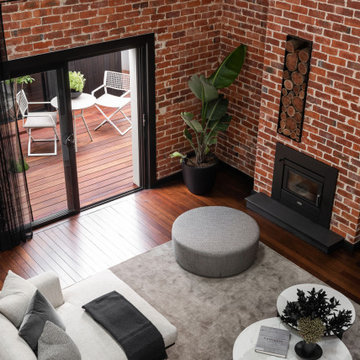
Major Renovation and Reuse Theme to existing residence
Architect: X-Space Architects
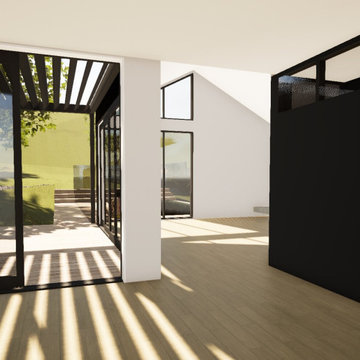
A new light-filled home on the base of Mt Wellington. Designed with attractive, functional spaces for a busy young family.
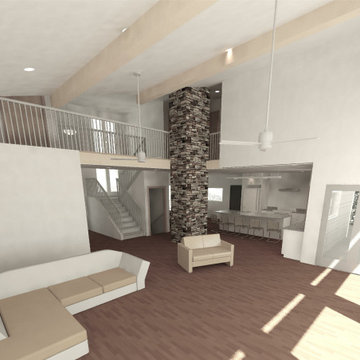
The family room aspect of the home has tons of lighting with a fireplace central to the room and the best aspect of energy efficiency of the thermal mass. The view is showing the connection and small integration of the kitchen and dining space, and the lowered ceiling help make it a personalized contraction of space.
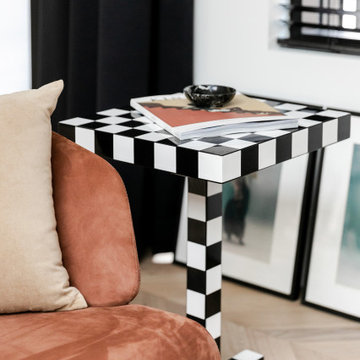
Mixing some of our clients own furniture with modern Italian pieces plays up the fun, eclectic nature of the space.
Modern Family Room Design Photos with a Wood Stove
7
