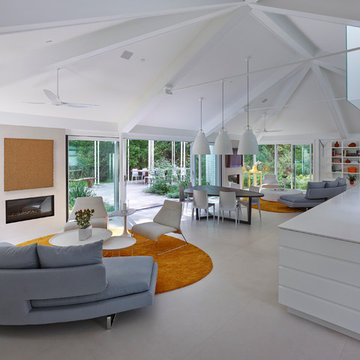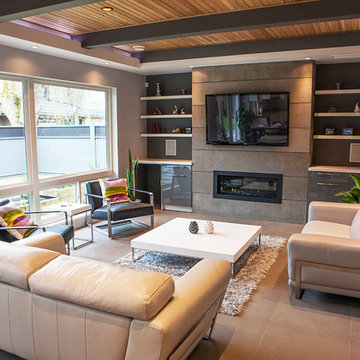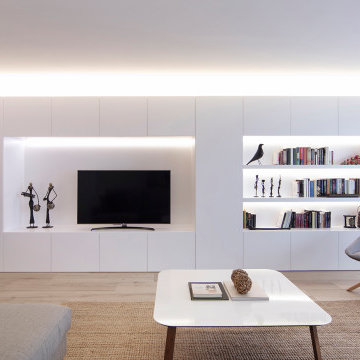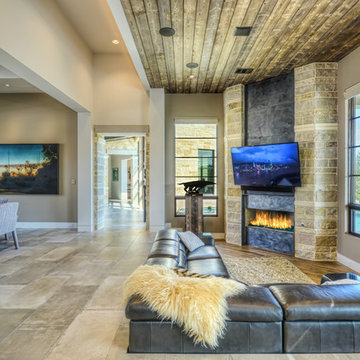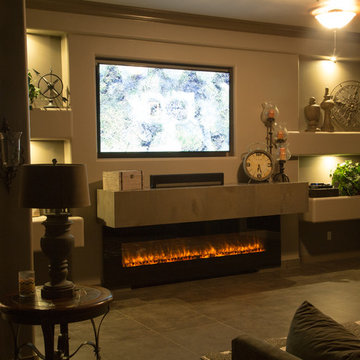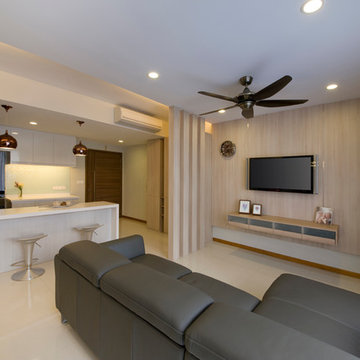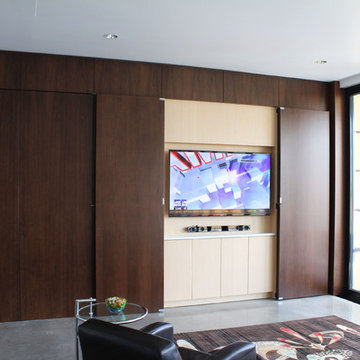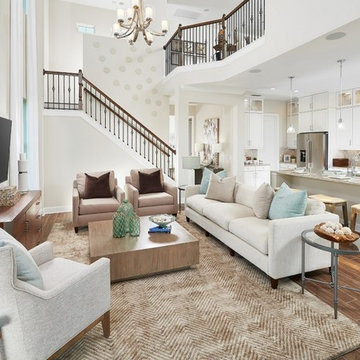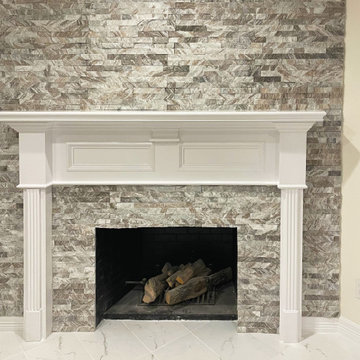Modern Family Room Design Photos with Ceramic Floors
Refine by:
Budget
Sort by:Popular Today
41 - 60 of 868 photos
Item 1 of 3
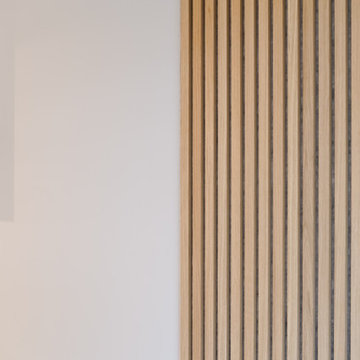
Vous avez déjà acheté sur plan? C'est comme faire une dégustation à l'aveugle. Vous savez que vous avez mangé/acheté quelque chose, mais vous ne savez pas très bien quoi. Alors le jour de la remise des clés, le fait de voir l'appartement complètement vide peut être vraiment déstabilisant. C'est dans ce contexte que notre client a fait appel à nous pour aménager, meubler et décorer son appartement de 32m² à Clamart (92140). Il fallait rapidement aménager cet appartement mais surtout en optimiser les rangements. La pièce de vie était un vrai challenge. Puisque dans 15m², il fallait mettre : un salon, une cuisine et la possibilité de recevoir/prendre des repas pour 4 personnes, même si le client vit seul. C'est pour cette raison que le meuble TV, dans le prolongement de la cuisine, a été placé à une hauteur d'assise et peut servir de banquette. La table d'appoint, à côté du canapé, est un tabouret détourné qui pourra également accueillir un convive en cas de besoin. Et la table basse du salon possède un plateau relevable et se transforme en table à dîner pour 4 à 6 convives. Le tout, dans une petite surface, c'est de multiplier les meubles multifonctions afin de s'adapter aux différents moments de vie.
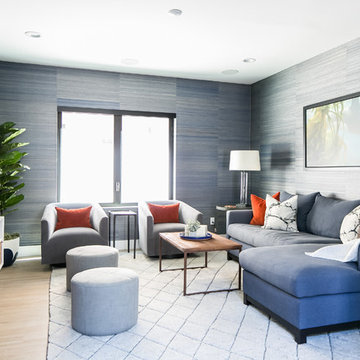
The family room operates as the media room for this young family. The wood barn door allows the space to be closed off and darkened for movies or video games. A comfortable sectional sofa, swivel barrel chairs and round ottomans offer plenty of seating for the family of 5. Horsehair and grass cloth wall paper keep the space sophisticated to coordinate with the rest of the home. Photography by Ryan Garvin.
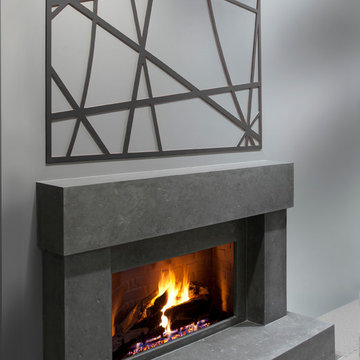
This dark gray 3D moulding panel can enhance a living room, bedroom or family room by giving character to any contemporary room.
Here, over the gray honed cast stone fireplace mantel from Omega mantels, on a light gray wall it has a killer look.
Omega Feature Mould has different shapes, colors and styles.
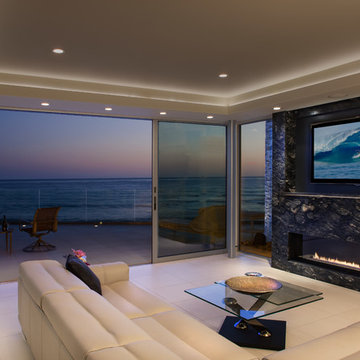
From the huge Fleetwood sliding doors, to the consistent tiling, the home is designed to maximize San Diego’s wonderful climate via indoor-outdoor living spaces.
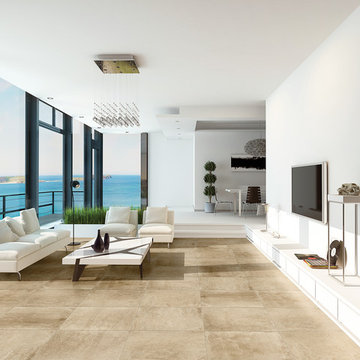
SUMMERVILLE | Photo features Cafe Au Lait in 20x20 | Also available in 12x24 and 18x36
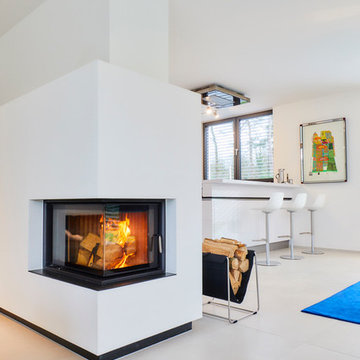
Das offene Wohnzimmer mit verschiedenen Sitzbereichen am Kamin oder direkt mit Blick in den Garten bietet viel Platz um Ruhe zu finden. Der Speicherkamin ist in der Gebäudemitte platziert, damit die Wärme den ganzen Tag in alle Richtungen strahlen kann. Der Ausblick in den Garten ist ohne Hindernisse möglich und kann Ebenerdig erreicht werden.
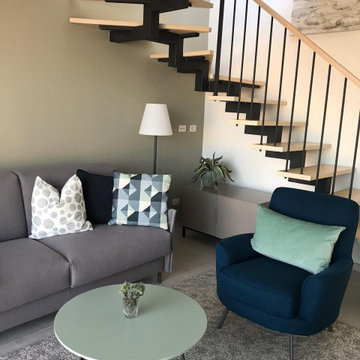
Salotto open space in stile moderno e colorato.
Essendo un progetto per una casa vacanze abbiamo giocato e studiato molto sul colore anche se tenue, per trasmettere emozioni positive e sensazione di relax quando l'ambiente viene vissuto.
Ogni piccolo spazio è stato sfruttato al massimo delle sue possibilità, come la madia contenimento posizionata sotto la scala a vista che porta al terrazzo superiore.
Anche in piccoli ambienti si possono creare grandi cose.
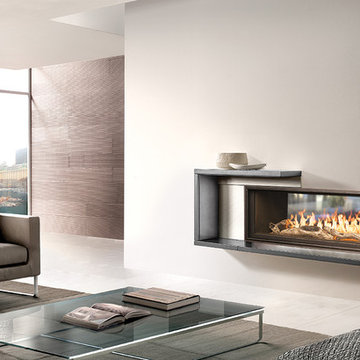
Create a dramatic fireplace experience and connect both indoor and outdoor environments with the new Town & Country WS54 Indoor-Outdoor See Thru gas fireplace.
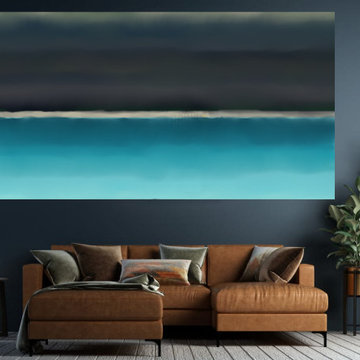
Forest Through The Trees is inspired by our ability to separate all the distractions and noise constantly bombarding us in our daily lives. Forest Through The Trees is to help remind us as a viewer, we must look past the distractions of everyday life to experience life in the purist and truest form.
“In order to write about life first you must live it.” Ernest Hemingway quote.
Vengerick believes this famous quote to be very true of his work. Vengerick has lived a storied adventurous life and not always the easiest life. But to truly experience life one must suffer at the hands of life from time to time.
Hemingway, the highly anticipated 2nd series from Vengerick. This series is inspired by Hemingways love of life travel and drink. The paintings in the Hemingway series our for the view to allow the abstract paintings to wash over them and allow each viewer to experience these masterful works of art from their own perspective.
Certain artists have made it impossible to write the history of modernism without them. In the earlier 20th century such towering innovators as Pablo Picasso,
“The clearest way into the Universe is through a forest wilderness.” ― John Muir
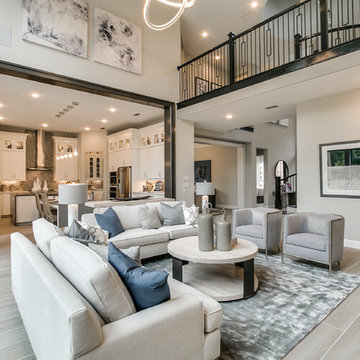
Newmark Homes is attuned to market trends and changing consumer demands. Newmark offers customers award-winning design and construction in homes that incorporate a nationally recognized energy efficiency program and state-of-the-art technology. View all our homes and floorplans www.newmarkhomes.com and experience the NEW mark of Excellence. Photos Credit: Premier Photography
Modern Family Room Design Photos with Ceramic Floors
3
