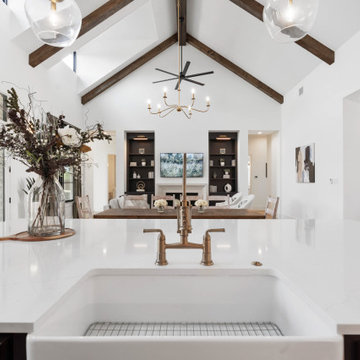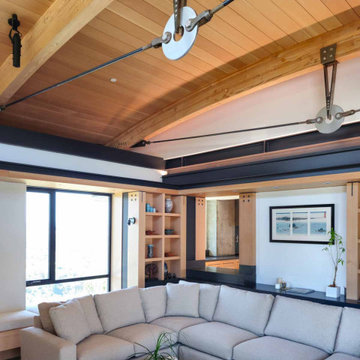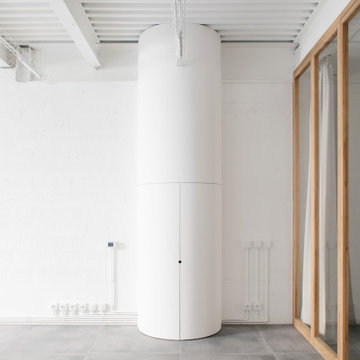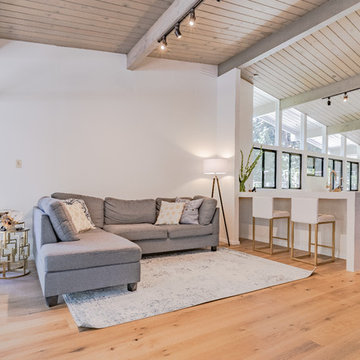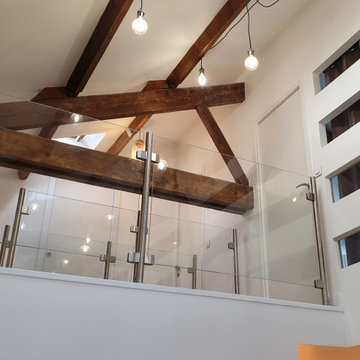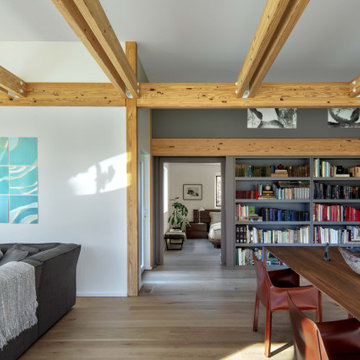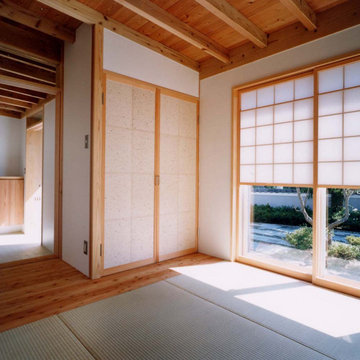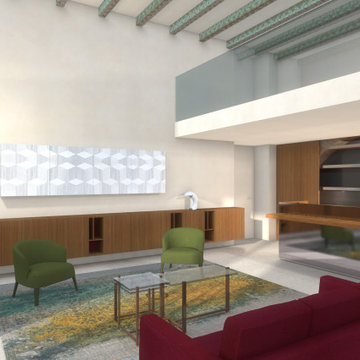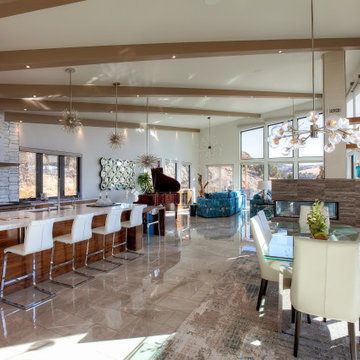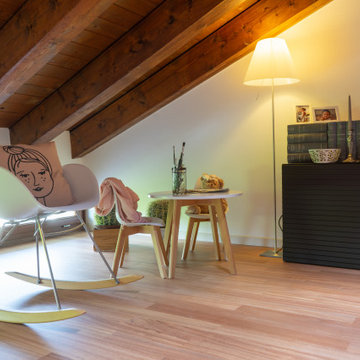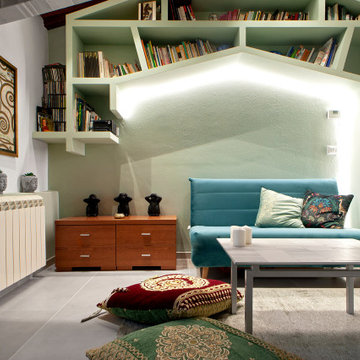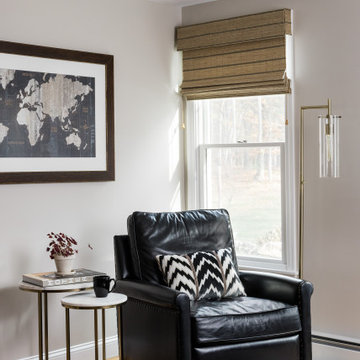Modern Family Room Design Photos with Exposed Beam
Refine by:
Budget
Sort by:Popular Today
141 - 160 of 233 photos
Item 1 of 3
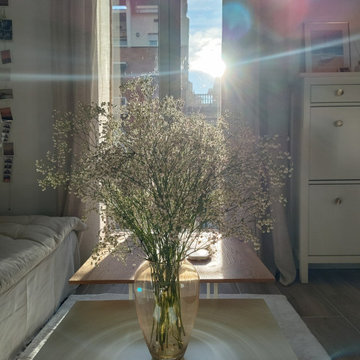
Puesta a punto de un piso en el centro de Barcelona. Los cambios se basaron en pintura, cambio de pavimentos, cambios de luminarias y enchufes, y decoración.
El pavimento escogido fue porcelánico en lamas acabado madera en tono medio. Para darle más calidez y que en invierno el suelo no esté frío se complementó con alfombras de pelo suave, largo medio en tono natural.
Al ser los textiles muy importantes se colocaron cortinas de lino beige, y la ropa de cama en color blanco.
el mobiliario se escogió en su gran mayoría de madera.
El punto final se lo llevan los marcos de fotos y gran espejo en el comedor.
El cambio de look de cocina se consiguió con la pintura del techo, pintar la cenefa por encima del azulejo, pintar los tubos que quedaban a la vista, cambiar la iluminación y utilizar cortinas de lino para tapar las zonas abiertas
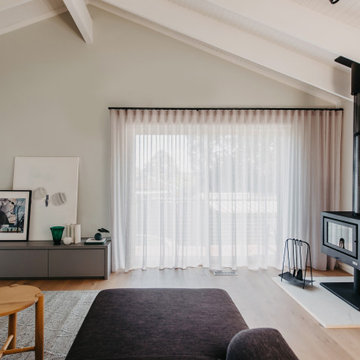
In the leafy outer eastern suburbs, a family of five embark on a journey to create the ultimate forever home. The 75 square meter renovation includes an open plan family, dining and kitchen space, as well as bathroom and ensuite upgrade.
Kornerstone Building Group constructed the build in 8 weeks, bringing the design intent to life with quality workmanship.
Jenni Robin Interior Design provided the client weekly progress reports to ensure the project remained on track, allowing the clients to view the project evolving.
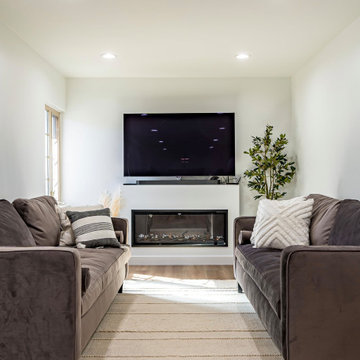
This new construction features a modern design and all the amenities you need for comfortable living. The white marble island in the kitchen is a standout feature, perfect for entertaining guests or enjoying a quiet morning breakfast. The white cabinets and wood flooring also add a touch of warmth and sophistication. And let's not forget about the white marble walls in the kitchen- they bring a sleek and cohesive look to the space. This home is perfect for anyone looking for a modern and stylish living space.
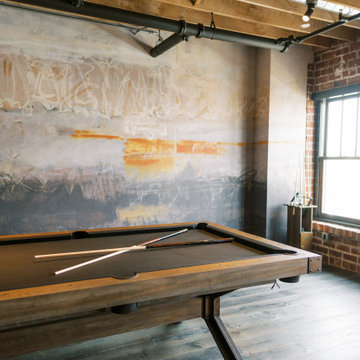
This remodel transformed two condos into one, overcoming access challenges. We designed the space for a seamless transition, adding function with a laundry room, powder room, bar, and entertaining space.
In this modern entertaining space, sophistication meets leisure. A pool table, elegant furniture, and a contemporary fireplace create a refined ambience. The center table and TV contribute to a tastefully designed area.
---Project by Wiles Design Group. Their Cedar Rapids-based design studio serves the entire Midwest, including Iowa City, Dubuque, Davenport, and Waterloo, as well as North Missouri and St. Louis.
For more about Wiles Design Group, see here: https://wilesdesigngroup.com/
To learn more about this project, see here: https://wilesdesigngroup.com/cedar-rapids-condo-remodel
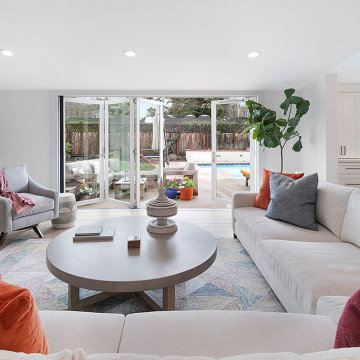
Relocating the fireplace in the family room elongated the room, balanced it out and gave it a focal point. It also allowed the space to add a large multi-paneled sliding glass door that folds out of the way to seamlessly transition into the backyard and fully optimize the family’s indoor/outdoor lifestyle.
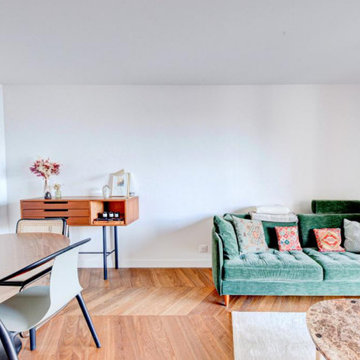
Bibliothèque mur offre quant à elle une belle mise en valeur de la gaité de pièce, soulignée par une couleur affirmée.
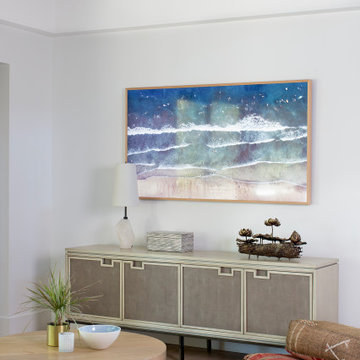
Modern eclectic Family Room in Portola Valley, CA. Designed by Melinda Mandell. Photography by Michelle Drewes.
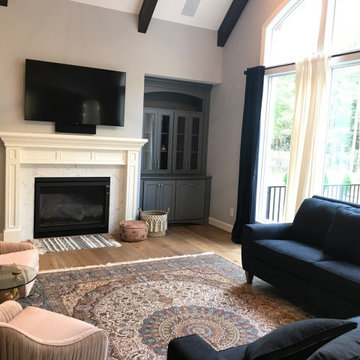
Sandal Oak Hardwood – The Ventura Hardwood Flooring Collection is designed to look gently aged and weathered, while still being durable and stain resistant.
Modern Family Room Design Photos with Exposed Beam
8
