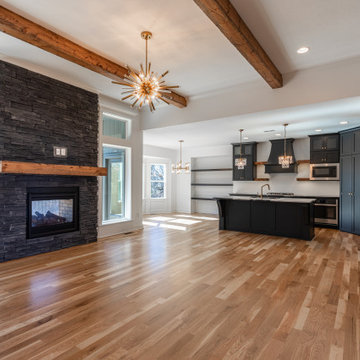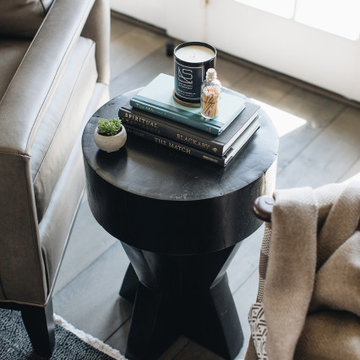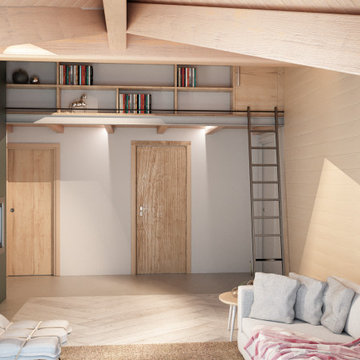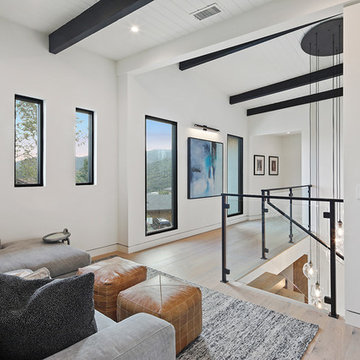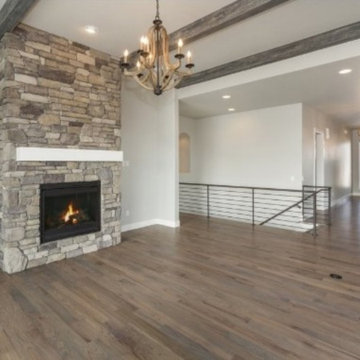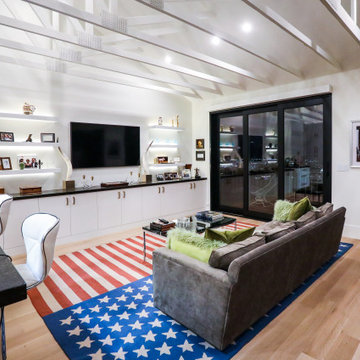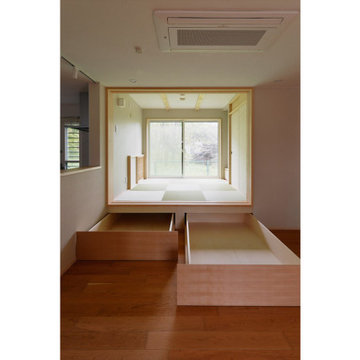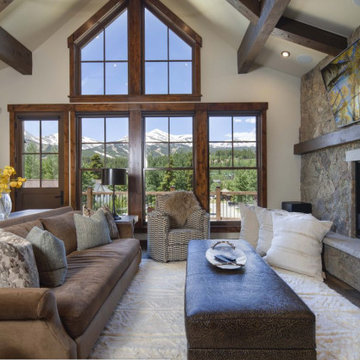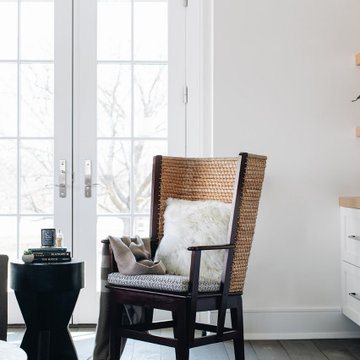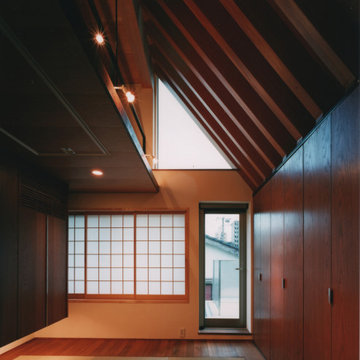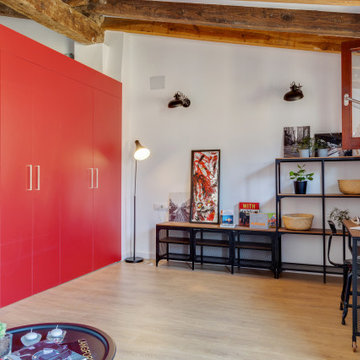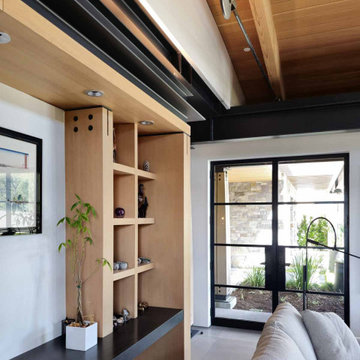Modern Family Room Design Photos with Exposed Beam
Refine by:
Budget
Sort by:Popular Today
61 - 80 of 233 photos
Item 1 of 3
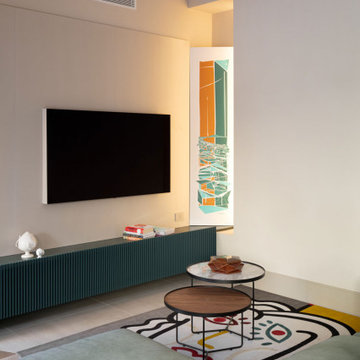
Un linguaggio moderno contemporaneo ed essenziale dove il gusto per la semplicità si coniuga perfettamente con scelte più audaci e con arredi di design.
Multi listelli laccati color ottanio caratterizzano le ante a ribalta del mobile contenitore posto sotto la tv, realizzato su progetto. Gli audaci abbinamenti cromatici dei vari elementi che compongono lo spazio, dialogano in maniera armonica tra loro conferendo una originale lettura della sotto zona salotto all''intero ambiente living.
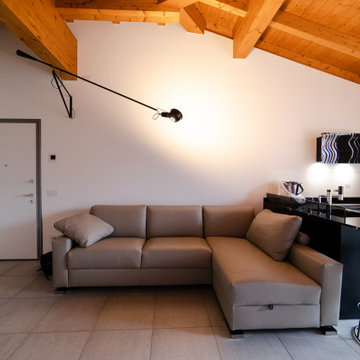
Il divano è trasformabile, quindi può diventare un letto e la penisola è contenitiva.
Al di sopra si presenta la lampada "265" di Flos che può essere direzionata verso l'alto per le travi oppure verso il basso per l'utilizzo sul divano.
Tra poco vi spiegherò cosa abbiamo attuato per proteggere il divano da eventuali schizzi della cucina, si intravede proprio una lama di vetro......

Eye catching 2 tone custom built-in cabinets flank stunning granite fireplace. Shelves are all lit up with LED puck lighting.
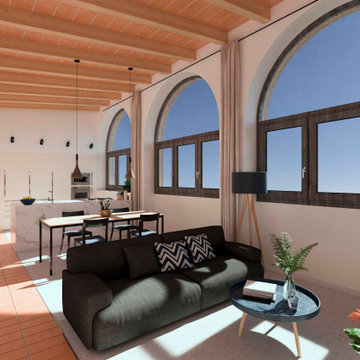
Sala d'estar, cuina i menjador, tot en un mateix espai per donar amplitud i aprofitar al màxim la llum natural.
Sostres alts i amb bigues de fusta.
Es remarca la zona de pas amb un canvi de paviment.
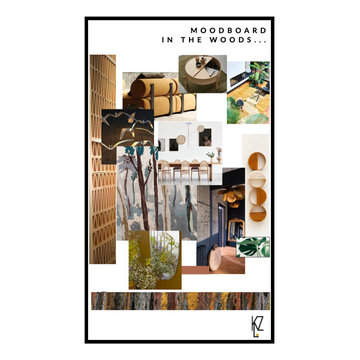
My customer lives in the Grasse area in a beautiful villa surrounded by nature.
She asked for help in defining what could be the atmosphere for her lounge, kitchen... My first proposal takes its roots from the nature and brings it inside to create a comforting zone.
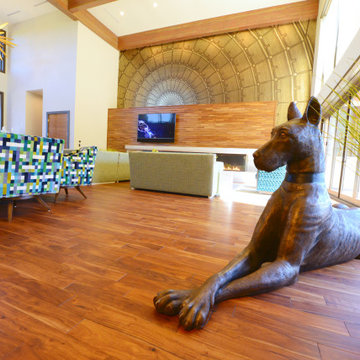
This amazing area combines a huge number of different materials to create on expansive and cohesive space... Hardwood, Glass, Limestone, Marble, Stainless Steel, Copper, Wallpaper, Concrete, and more.
The ceiling sores to well over twenty feet and features massive wood beams. One whole wall features a custom fifteen foot glass fireplace. Surrounded by faux limestone, there is a wooden wall that is topped by a modern yet retro mural.
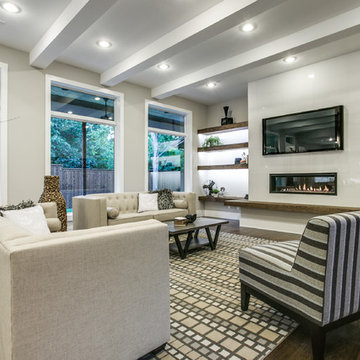
The family room serves a similar function in the home to a living room: it's a gathering place for everyone to convene and relax together at the end of the day. That said, there are some differences. Family rooms are more relaxed spaces, and tend to be more kid-friendly. It's also a newer concept that dates to the mid-century.
Historically, the family room is the place to let your hair down and get comfortable. This is the room where you let guests rest their feet on the ottoman and cozy up with a blanket on the couch.
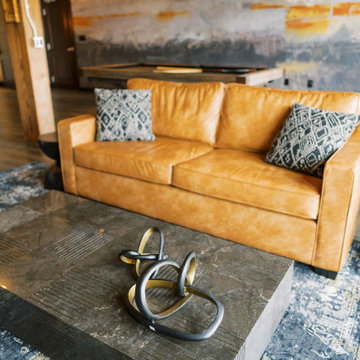
This remodel transformed two condos into one, overcoming access challenges. We designed the space for a seamless transition, adding function with a laundry room, powder room, bar, and entertaining space.
In this modern entertaining space, sophistication meets leisure. A pool table, elegant furniture, and a contemporary fireplace create a refined ambience. The center table and TV contribute to a tastefully designed area.
---Project by Wiles Design Group. Their Cedar Rapids-based design studio serves the entire Midwest, including Iowa City, Dubuque, Davenport, and Waterloo, as well as North Missouri and St. Louis.
For more about Wiles Design Group, see here: https://wilesdesigngroup.com/
To learn more about this project, see here: https://wilesdesigngroup.com/cedar-rapids-condo-remodel
Modern Family Room Design Photos with Exposed Beam
4
