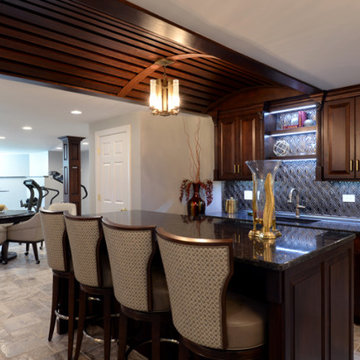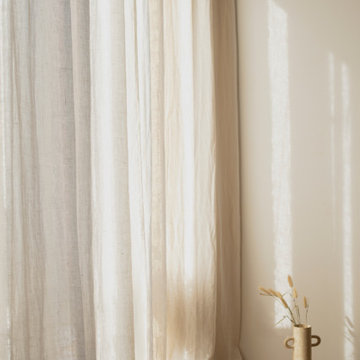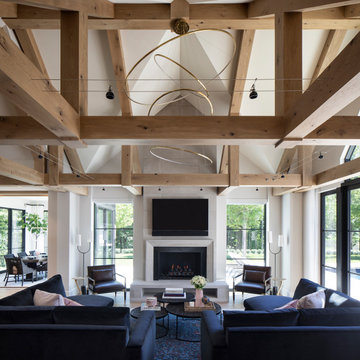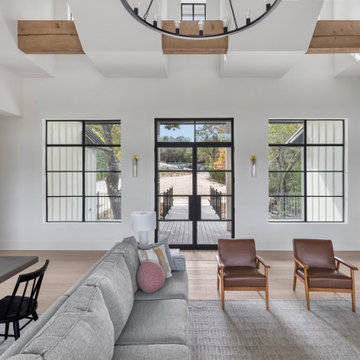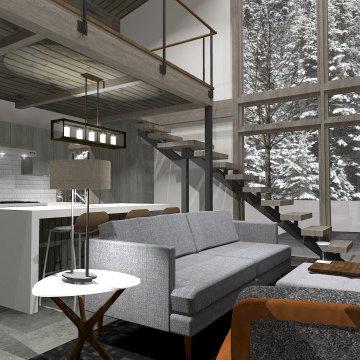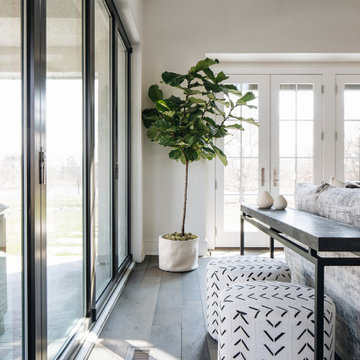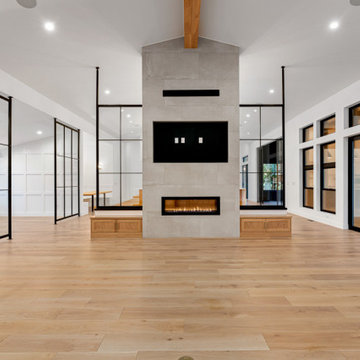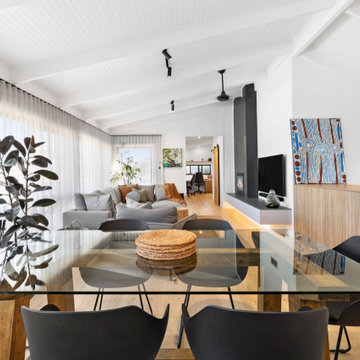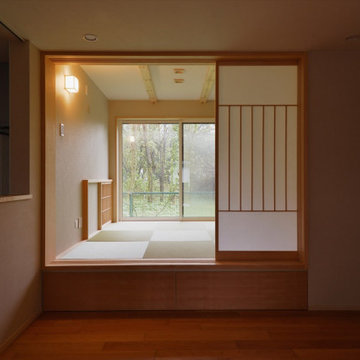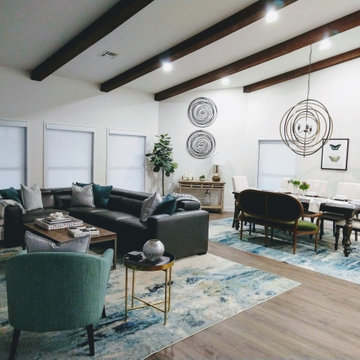Modern Family Room Design Photos with Exposed Beam
Refine by:
Budget
Sort by:Popular Today
21 - 40 of 233 photos
Item 1 of 3
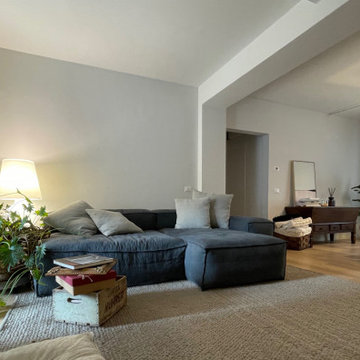
Nel living che comprende la zona relax con ampio divano e il pranzo con la madia e il tavolo 800' è stato inserito questo divano basso realizzato su misura in lino lavato grigio. E' stato scelto anche per la zona pranzo un doppio lampadario in tessuto dalle velature grigie che riprende i toni neutri dell'appartamento.
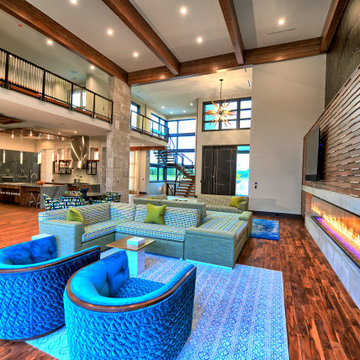
This amazing area combines a huge number of different materials to create on expansive and cohesive space... Hardwood, Glass, Limestone, Marble, Stainless Steel, Copper, Wallpaper, Concrete, and more.
The ceiling sores to well over twenty feet and features massive wood beams. One whole wall features a custom fifteen foot glass fireplace. Surrounded by faux limestone, there is a wooden wall that is topped by a modern yet retro mural.
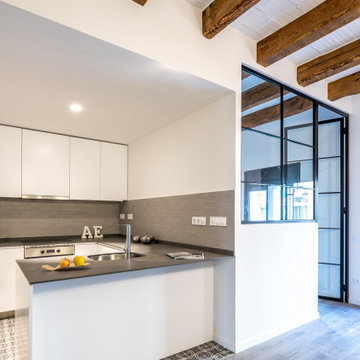
Resultado final de la reforma de un piso. Estilo moderno, manteniendo las vigas de madera en los techos. Cocina abierta, salón comedor y dormitorio con vistas a la calle.
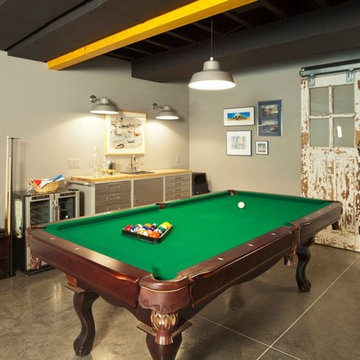
This 3,500-square-foot home was custom designed for the clients. They wanted a modern yet comfortable and livable style throughout the inside of the house, with large windows allowing one to soak up the beautiful nature that surrounds the home. It features an open concept and plenty of seating for easy entertaining, beautiful artwork that is meaningful to the homeowners, and bright splashes of color that keep the spaces interesting and fun.
---
Project by Wiles Design Group. Their Cedar Rapids-based design studio serves the entire Midwest, including Iowa City, Dubuque, Davenport, and Waterloo, as well as North Missouri and St. Louis.
For more about Wiles Design Group, see here: https://wilesdesigngroup.com/
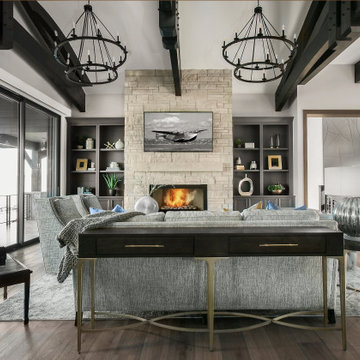
Stone Fireplace focal point faced with Indiana Dimensional Stone.
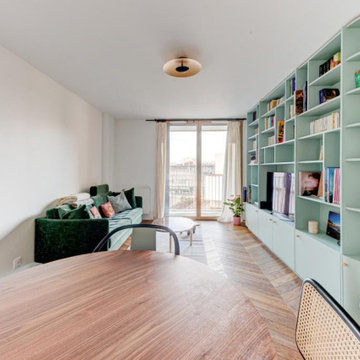
Bibliothèque mur offre quant à elle une belle mise en valeur de la gaité de pièce, soulignée par une couleur affirmée.
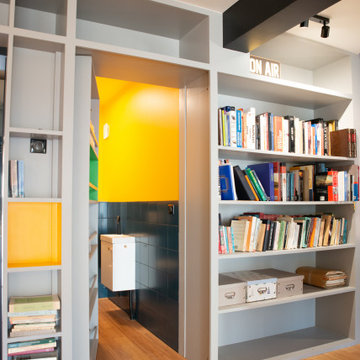
Vue vers l'entrée ouverture sur le séjour.
Vue vers la porte secrète des toilettes...
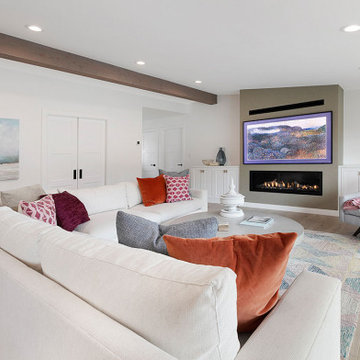
Relocating the fireplace in the family room elongated the room, balanced it out and gave it a focal point. It also allowed the space to add a large multi-paneled sliding glass door that folds out of the way to seamlessly transition into the backyard and fully optimize the family’s indoor/outdoor lifestyle.
Modern Family Room Design Photos with Exposed Beam
2
