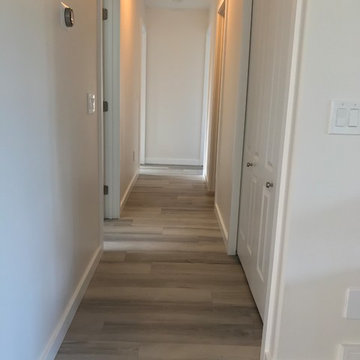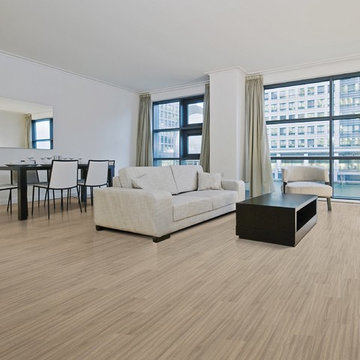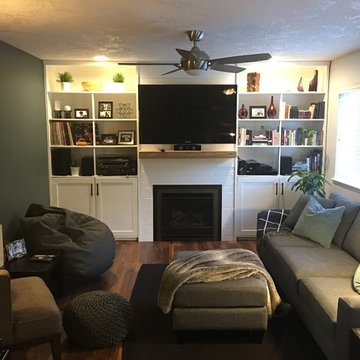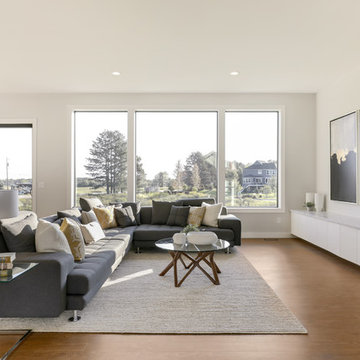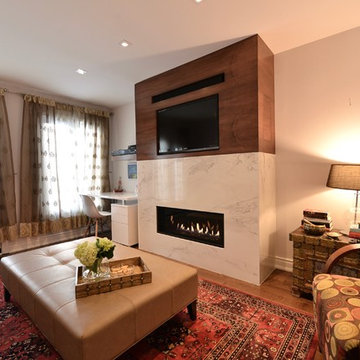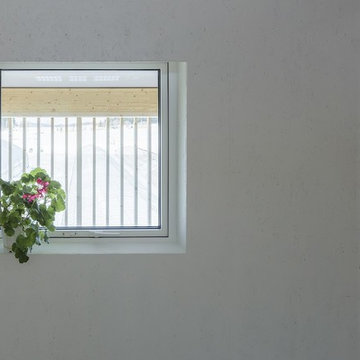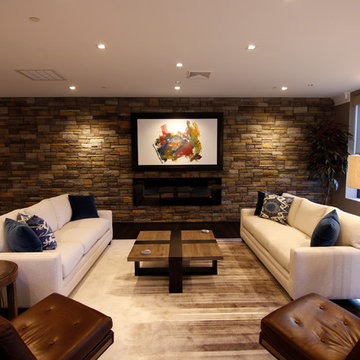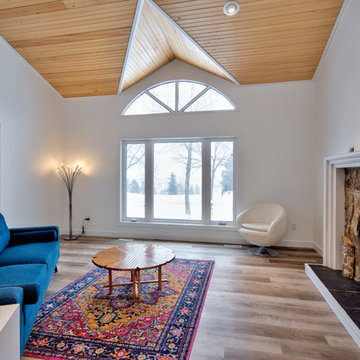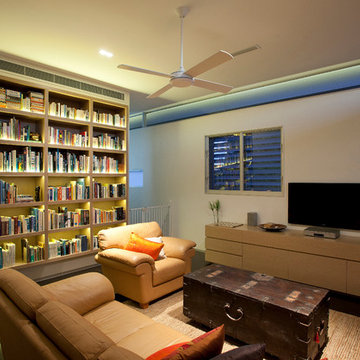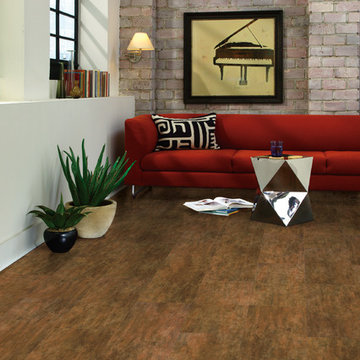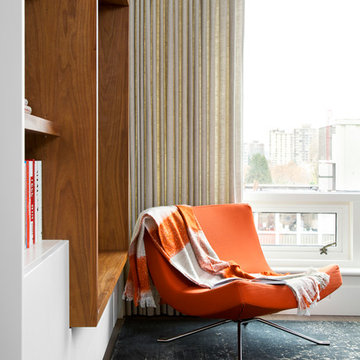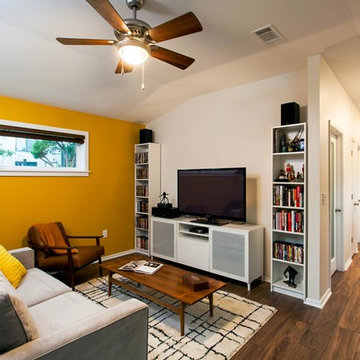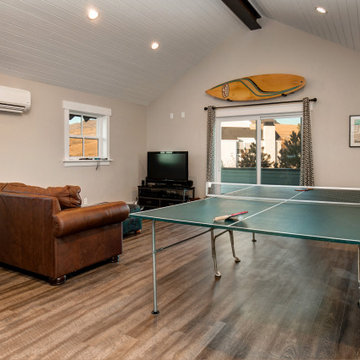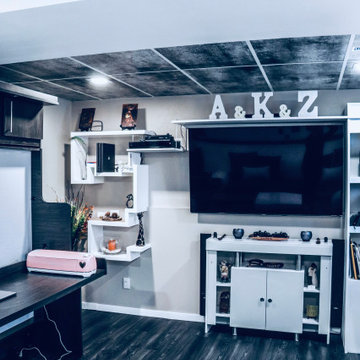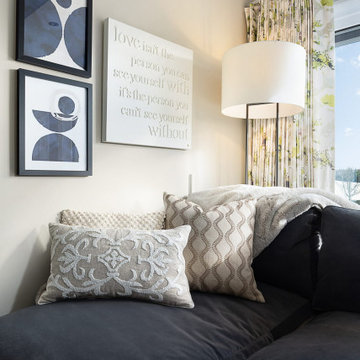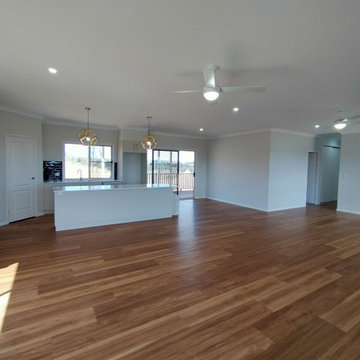Modern Family Room Design Photos with Vinyl Floors
Refine by:
Budget
Sort by:Popular Today
101 - 120 of 310 photos
Item 1 of 3
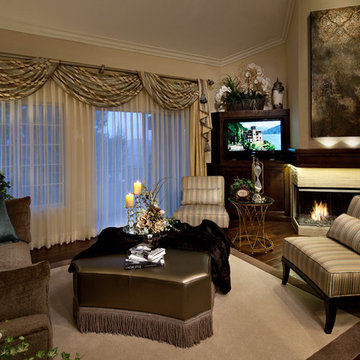
After!!!
Once we took over the project, they felt at ease! They went back to Chicago, as you can see we got this project lavishly finished.
As the designing took place, the clients were able to see the designs (while in Chicago) and approve them so that our interior design firm could implement the plans.
Our clients were especially happy with the additional surprise of having a breakfast area.
Glass tile surrounds the firebox and leads up to the custom wood mantle with inset lighting, shining not only up, to highlight the art, but also down, creating a glow onto the glass tiles.
Adjacent to the fireplace is an entertainment center that houses their flat screen television and components for surround sound. The soft, working, window treatments show a transitional style that works with modern or traditional. The sofa with its sleek lines and chenille fabric lends itself to easy living. The arm-less chairs in the multi-color striped fabric bring the color palette together. Lamp tables and cocktail ottoman top it off with an elegance of their own!
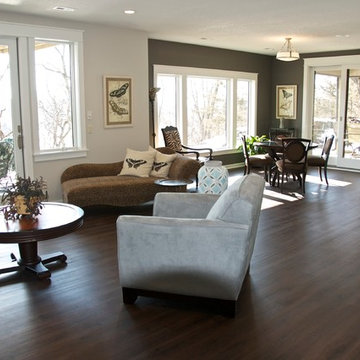
Lund Builders 2016 Model
Lower Level Family Room
Luxury Vinyl Plank by Jerry's Floor Store
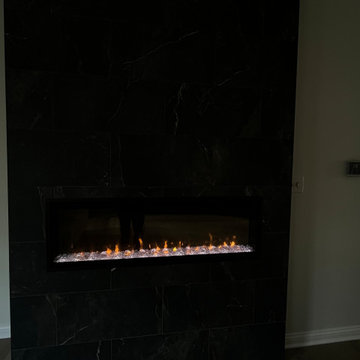
If this beautiful modern kitchen had a catchphrase, it would be "go big, or go home!". With an expansive island, large light fixtures, oversized subway tile, and lengthy cabinet hardware, everything in this space is scaled perfectly to match the high ceilings and the spacious room. The magnificent fireplace is the perfect accent to this large, open concept space. Its modern look and cozy warmth are the glue that ties this space together. Weather hosting an elaborate dinner party, or enjoying movie night with the family, this space will bring the "wow" factor to all
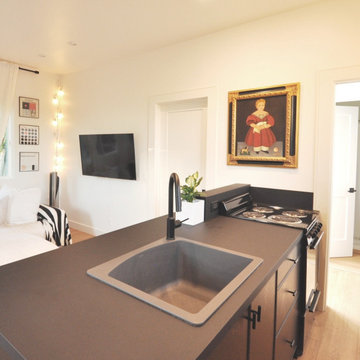
Compact peninsula includes 24" euro-size range, drop-in single-bowl silgranite sink, black faucet
Modern Family Room Design Photos with Vinyl Floors
6
