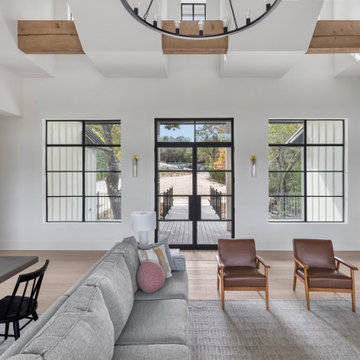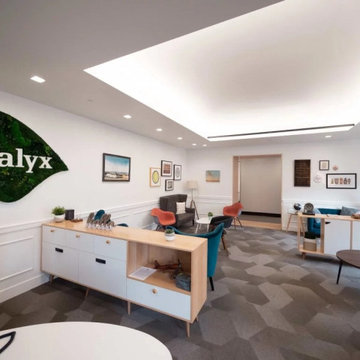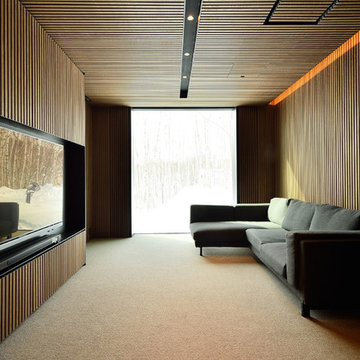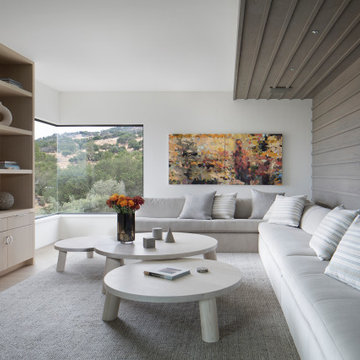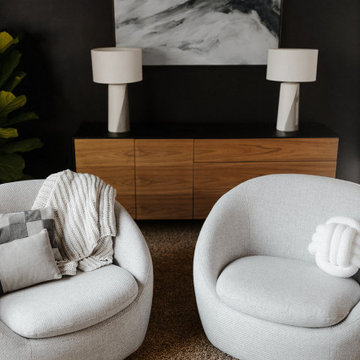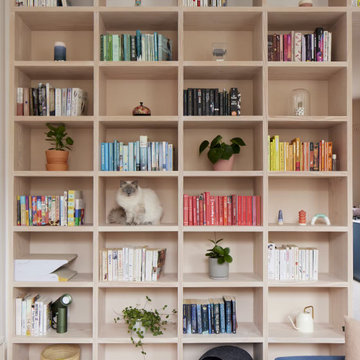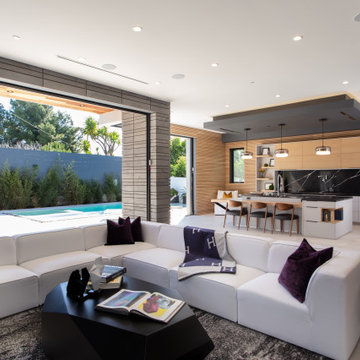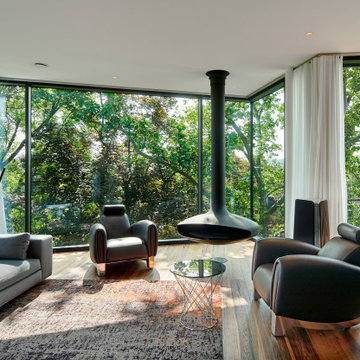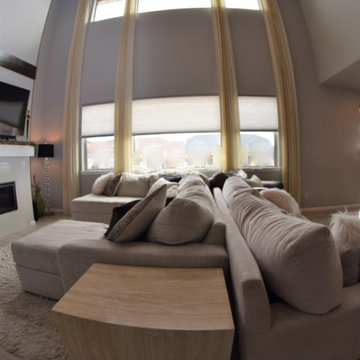Modern Family Room Design Photos with Wood Walls
Refine by:
Budget
Sort by:Popular Today
21 - 40 of 150 photos
Item 1 of 3
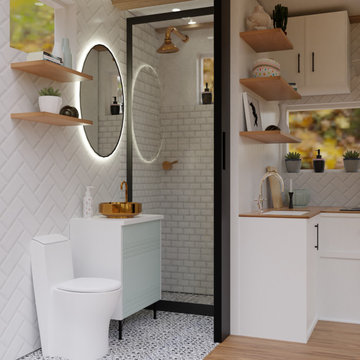
Designing and fitting a #tinyhouse inside a shipping container, 8ft (2.43m) wide, 8.5ft (2.59m) high, and 20ft (6.06m) length, is one of the most challenging tasks we've undertaken, yet very satisfying when done right.
We had a great time designing this #tinyhome for a client who is enjoying the convinience of travelling is style.
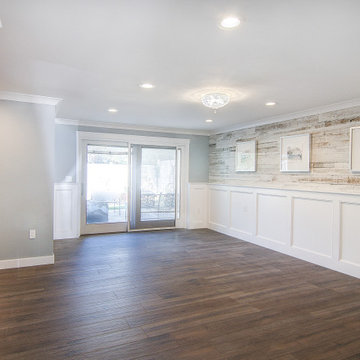
Remodel of a den and powder room complete with an electric fireplace, tile focal wall and reclaimed wood focal wall. The floor is wood look porcelain tile and to save space the powder room was given a pocket door.
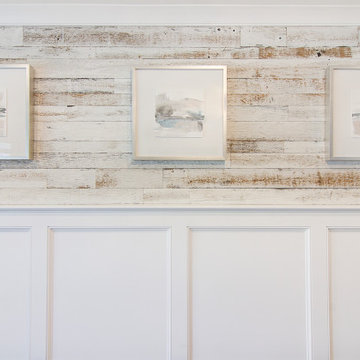
Remodel of a den and powder room complete with an electric fireplace, tile focal wall and reclaimed wood focal wall. The floor is wood look porcelain tile and to save space the powder room was given a pocket door.
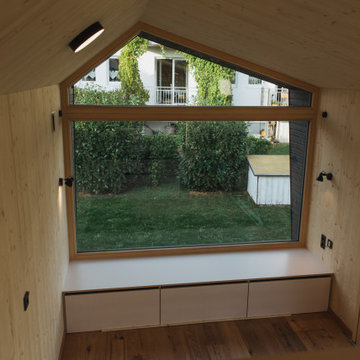
Das Panoramafenster und die Hebe-Schiebetür zur Terrasse hin fluten den Wohnraum des Cabin One Minimal Hauses mit viel Tageslicht und erwirken so ein angenehmes und großzügiges Raumgefühl.
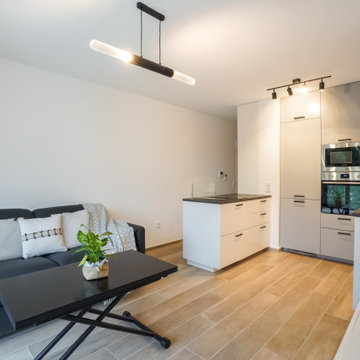
Vous avez déjà acheté sur plan? C'est comme faire une dégustation à l'aveugle. Vous savez que vous avez mangé/acheté quelque chose, mais vous ne savez pas très bien quoi. Alors le jour de la remise des clés, le fait de voir l'appartement complètement vide peut être vraiment déstabilisant. C'est dans ce contexte que notre client a fait appel à nous pour aménager, meubler et décorer son appartement de 32m² à Clamart (92140). Il fallait rapidement aménager cet appartement mais surtout en optimiser les rangements. La pièce de vie était un vrai challenge. Puisque dans 15m², il fallait mettre : un salon, une cuisine et la possibilité de recevoir/prendre des repas pour 4 personnes, même si le client vit seul. C'est pour cette raison que le meuble TV, dans le prolongement de la cuisine, a été placé à une hauteur d'assise et peut servir de banquette. La table d'appoint, à côté du canapé, est un tabouret détourné qui pourra également accueillir un convive en cas de besoin. Et la table basse du salon possède un plateau relevable et se transforme en table à dîner pour 4 à 6 convives. Le tout, dans une petite surface, c'est de multiplier les meubles multifonctions afin de s'adapter aux différents moments de vie.
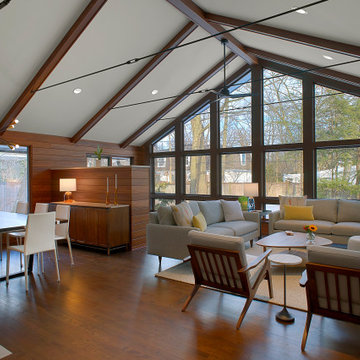
This mid-century modern home remodel in North Shore Glenview is complete with a multi-functional new living space. The walls that separated the family room, den and dining space were removed to create a beautiful open floor plan which includes an office niche. The new vaulted ceiling adds to the spaciousness of the room and the wall of windows give an outdoor feel with natural light streaming in. Norman Sizemore Photographer
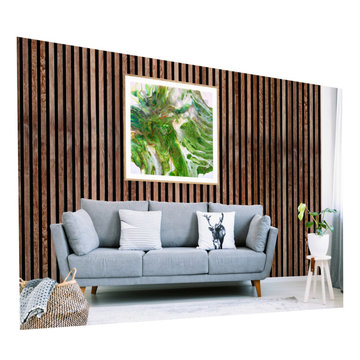
Metal Prints - Reproduce the images gorgeously! Represent the latest modern art form of preserving and infusing prints directly into a Dibond board which has a double-sided aluminium outer skin and a polyester inner core. Scalable to fit the space from small to very large sizes.
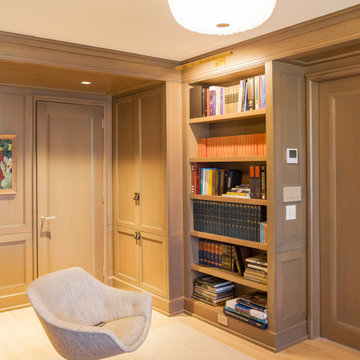
A modernist approach in Manhattan’s Fifth Ave. Custom made light brown library, living room, home office in Manhattan, New York,
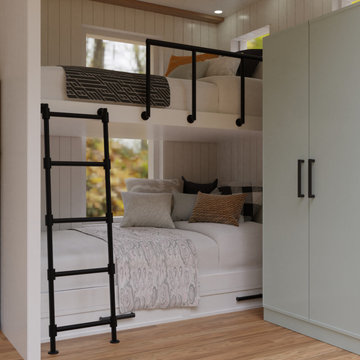
Designing and fitting a #tinyhouse inside a shipping container, 8ft (2.43m) wide, 8.5ft (2.59m) high, and 20ft (6.06m) length, is one of the most challenging tasks we've undertaken, yet very satisfying when done right.
We had a great time designing this #tinyhome for a client who is enjoying the convinience of travelling is style.
Modern Family Room Design Photos with Wood Walls
2
