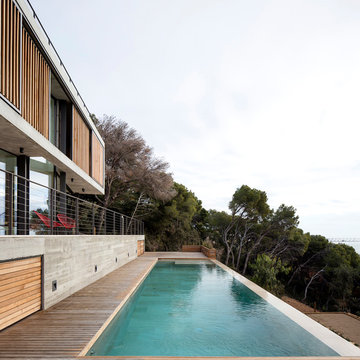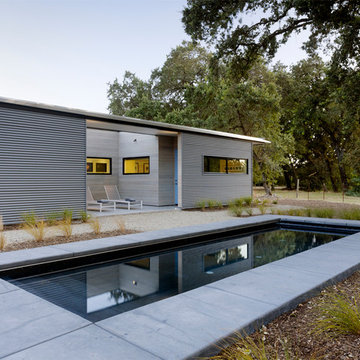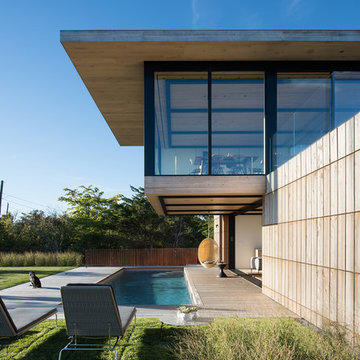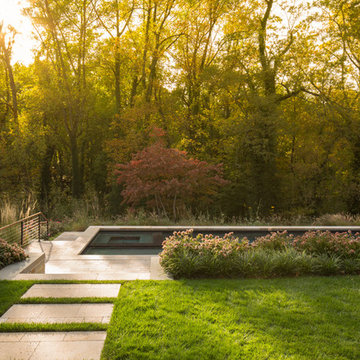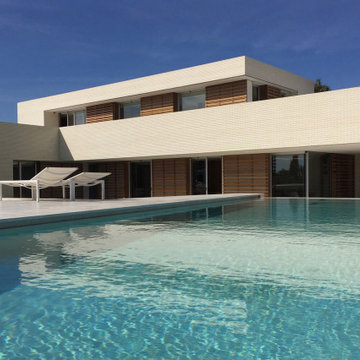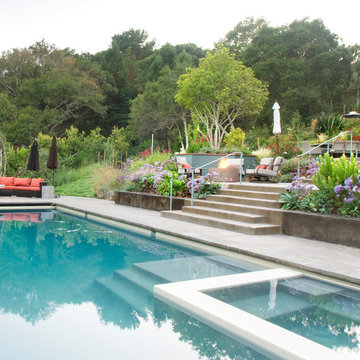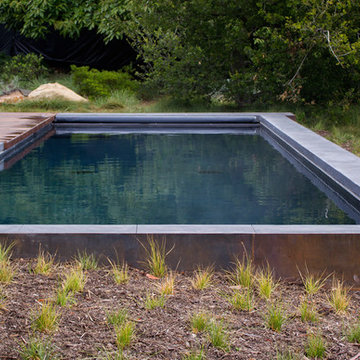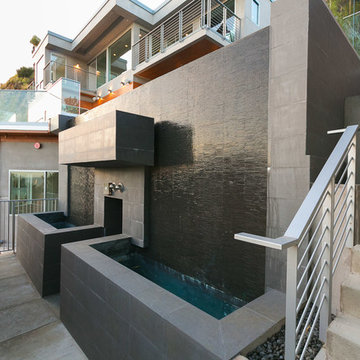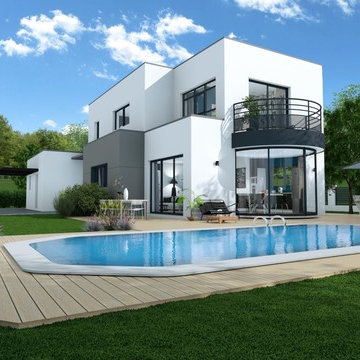Modern Front Yard Pool Design Ideas
Refine by:
Budget
Sort by:Popular Today
21 - 40 of 357 photos
Item 1 of 3
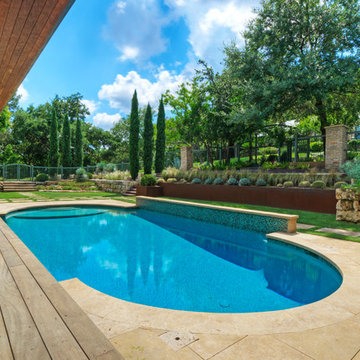
Remodeled swimming pool with steel and quarry block retaining walls. Italian cypress with golden barrel cactus and agave parrii
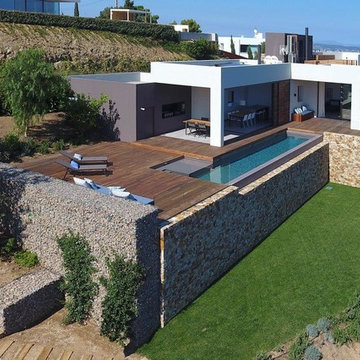
Jané&Font sorprende con esta piscina privada proyectada en una vivienda de obra nueva en Begur (Gerona)
El arquitecto trabajó los volúmenes y la geometría para conseguir una integración total de la casa con el paisaje.
Un equilibrio armónico, con la piscina de diseño revestida en mosaico en color gris como eje central, que se fusiona con el azul del cielo. Utilizó la colección Stone de Hisbalit.
FOTOGRAFÍAS: Jordi Miralles
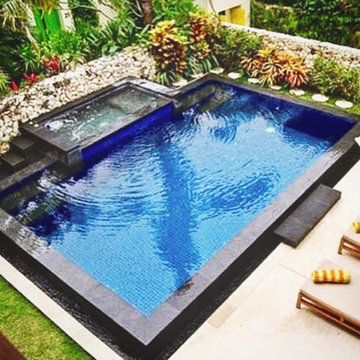
••Persian Pool Corp.
•Swimming Pools Designer & Contractor.
پرشین استخر [پرشین پول]
••طراح و سازنده انواع استخر شنا•
•ساخت استخر های همگانی و خانگی••
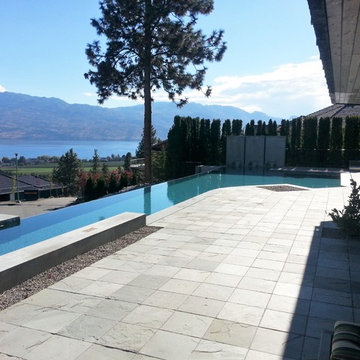
Extensive 16" X 16" quartzite tile covered, south facing patio area with built-in grade level planting areas (unplanted). 16" wide SCC concrete bench wall, with linear fire burner on opposite side of lap lane. Linear fire burner is centered on axis with master bedroom patio door...beautiful evening feature, whether sitting outside, or reclining in master bedroom.
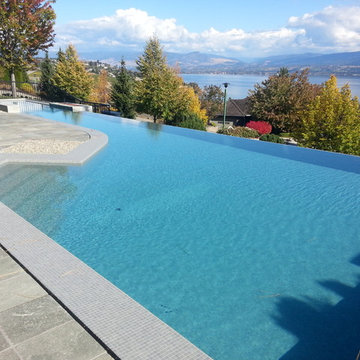
16" wide apron finished in non-skid Ezzari glass mosaic tile with 1" slot drain to re-capture splash out
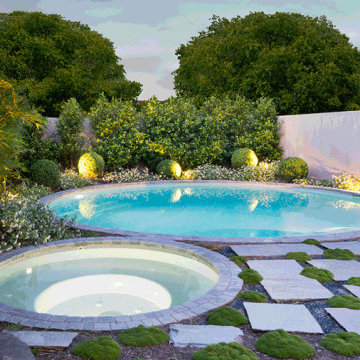
We collaborated with Visioneer builders and Rob Mills Architects on this unique pool for a luxurious Toorak home.
The pool was located in the front garden, facing the road and therefore created a new challenge for our design team. This project features a rounded pool and separate round spa with luxurious finishes that act as an additional feature to the landscape. The unique sphere shaped plants surrounding the pool creates a contrast that adds dimension and colour to the relatively neutral colour palette, whilst also keeping the rounded shape that aligns with the pool and spa.
Because this is a family home, additional inclusions were considered as part of the design process, this ensures that the space not only had amazing visual features, but practical safety elements meaning that access can be more carefully controlled.
The denim penny round tiles further complimented the sphere theme of the project and provided a unique look to the space. The light colour also created a stark contrast between the greenery of the shrubs and the neutral colours of the home and surrounding Eco Outdoor Granite coping.
The pool and spa feature a host of modern and high-end equipment solutions including:
Infloor cleaning
Pool Automation synced with Home Automation
Mineral Chlorination with Ozone boost
Combined Gas/Solar heating systems
LED Lighting
Our clients love their swimming pool and the way it integrates with the house, creating a stunning visual feature whilst remaining practical at the same time.
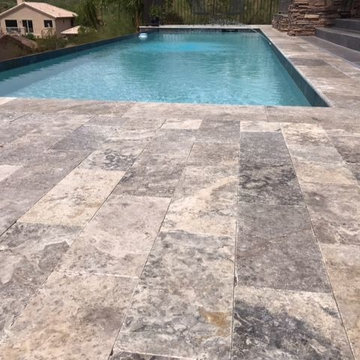
The Silver Travertine set in a running bond pattern helped transition from the existing porcelain tile covered patio to the new pool deck.
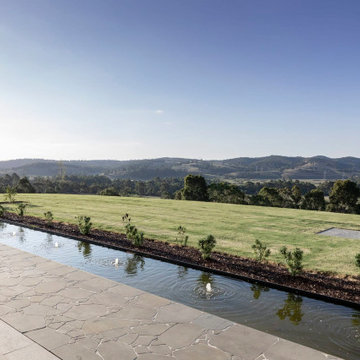
Within the lush acres of Chirnside Park, lies the Woorarra house overlooking the views of the surrounding hills and greenery. With a timeless yet contemporary design, the existing farmhouse was transformed into a spacious home featuring an open plan to allow breath taking views.
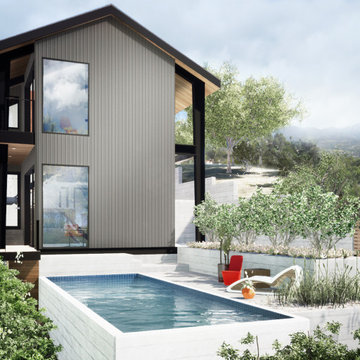
This hillside house in Los Angeles uses pre-fabricated steel construction to save on time, reduce construction waste and create a dramatic appearance by exposing the structure on the inside and exterior. The Livingroom overlooks the pool that stretches along the ridge.
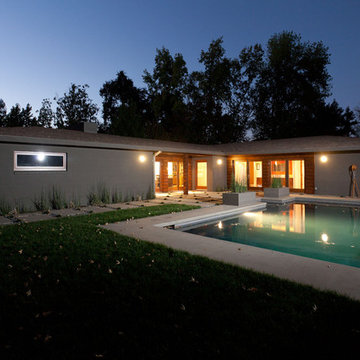
Whole house remodel of a mid-century modern cmu home built in the 1950's. Warm white walls with solid walnut floor planks and walnut millwork. Chocolate Corian countertops. Large format porcelain tile. Heath Ceramics backsplash.
Mike Graff
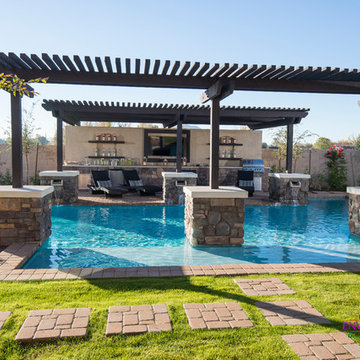
The first step to creating your outdoor paradise is to get your dreams on paper. Let Creative Environments professional landscape designers listen to your needs, visions, and experiences to convert them to a visually stunning landscape design! Our ability to produce architectural drawings, colorful presentations, 3D visuals, and construction– build documents will assure your project comes out the way you want it! And with 60 years of design– build experience, several landscape designers on staff, and a full CAD/3D studio at our disposal, you will get a level of professionalism unmatched by other firms.
Modern Front Yard Pool Design Ideas
2
