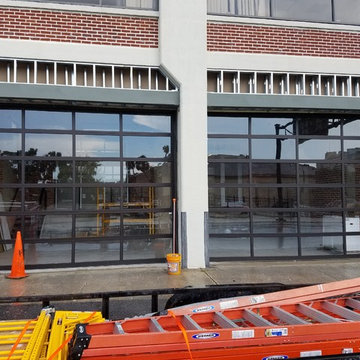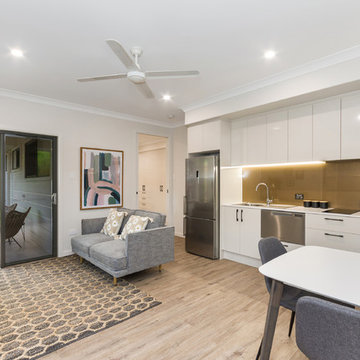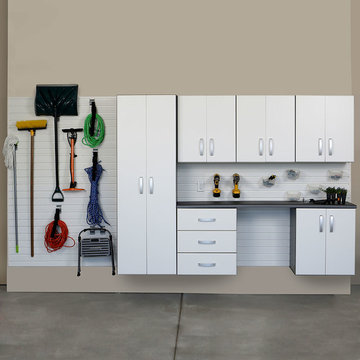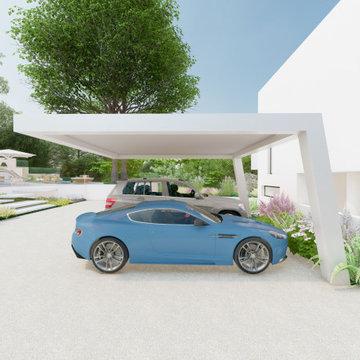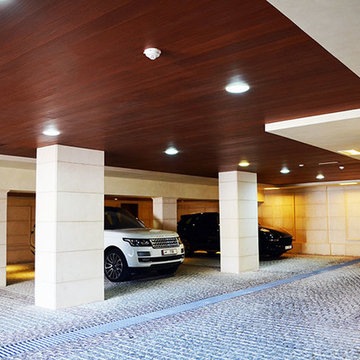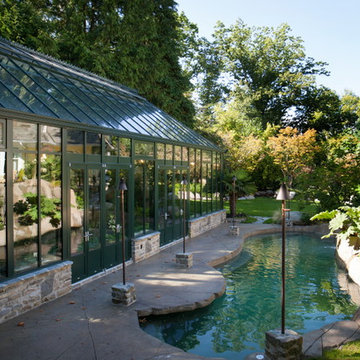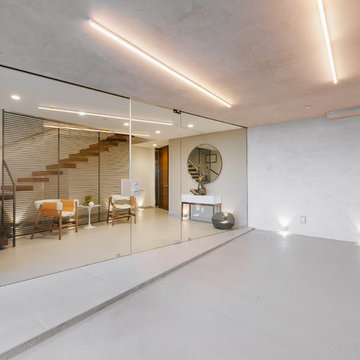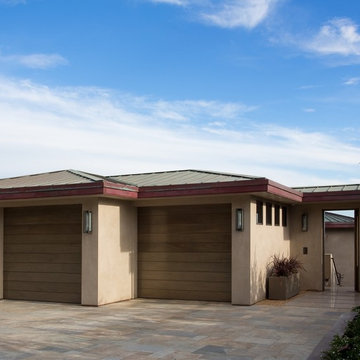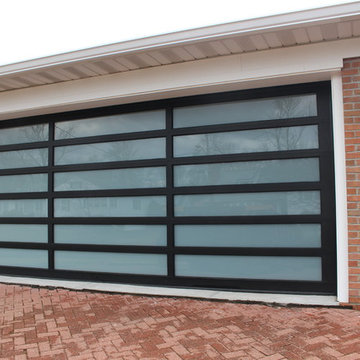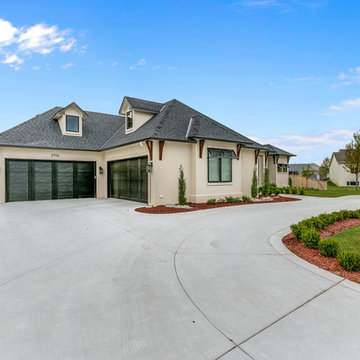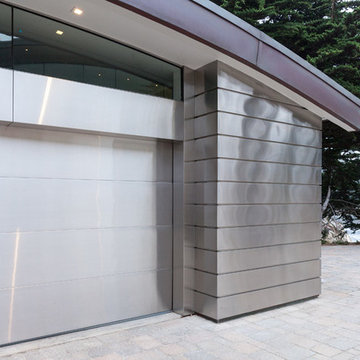Modern Garage and Granny Flat Design Ideas
Refine by:
Budget
Sort by:Popular Today
61 - 80 of 599 photos
Item 1 of 3
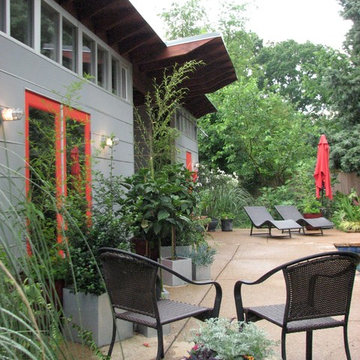
Studio Shed not only is a place to store, work, create, play...it becomes a reason to use your backyard space. Plantings, stone work, and landscaping ideas become reality.
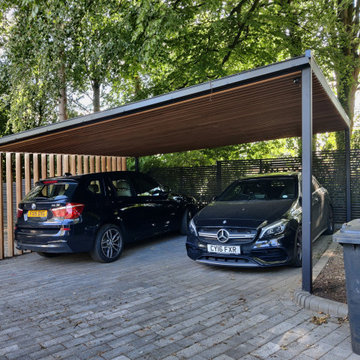
This project includes a bespoke double carport structure designed to our client's specification and fabricated prior to installation.
This twisting flat roof carport was manufactured from mild steel and iroko timber which features within a vertical privacy screen and battened soffit. We also included IP rated LED lighting and motion sensors for ease of parking at night time.
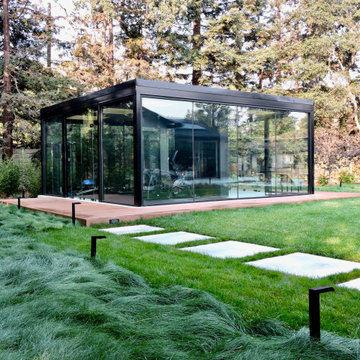
This modern landscape w warm inviting touched brings the owners personal touches into play. We used Mediterranean plantings w majestic fruitless olive trees, plenty of native grasses, succulents and perennial color to surround this warm modern home. Many creative touches including a driveway turnaround parking area with synthetic lawn and concrete strips, subtle stone water features, steel and wood trellises, inset tile paving and imported antique wood doors were selected and placed in this landscape.
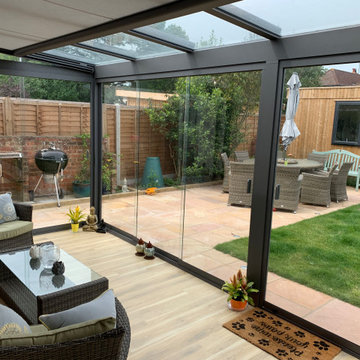
A full garden makeover including the addition of a 6m x 3m full glass room also known as a winter garden room. Finished with an under-mounted roof shade, LED lighting and heaters.
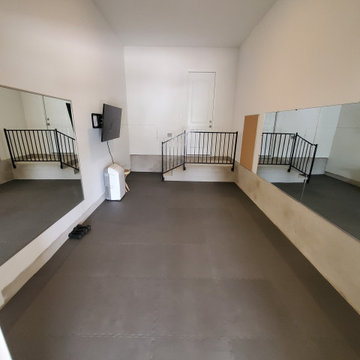
Create an unbelievable space with gorgeous appliances! Having a built-in dance studio in your garage is the perfect way to set up a rehearsal space that can function for you at all times! Customize your garage to your liking
and add blue cabinets that will surely stand out impress neighbors!
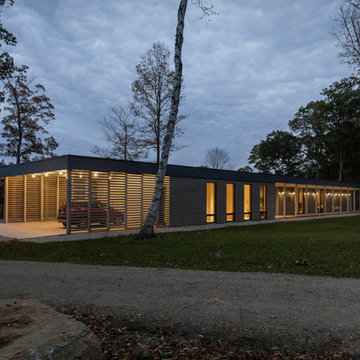
Grander Views is a refreshing change of pace for a New York City couple. Bird’s-eye views of Connecticut’s meadows and valleys connect the home with its grand scenery. Stretching across this linear, single-story house are cedar siding and full-height windows and doors. Wooden posts break up the interior and assemble its grid-like form: with the carport and guest quarters on one side, and the primary residence on the other, the arrangement exposes the charming outdoors and pool on the south side. A central foyer and the sheltering private forest peacefully nestle the home away from the hustle and bustle of the big city.
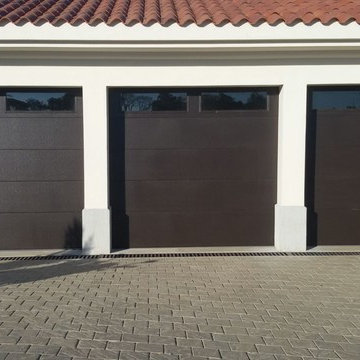
This picture shows a brown flush door with one row of long panel glass at the top
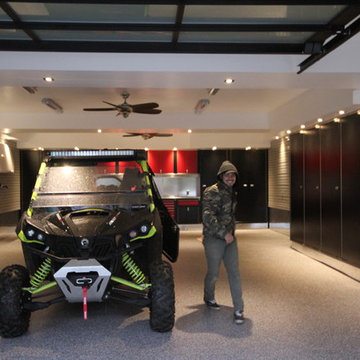
Here is Greg getting out of the ATV. He's all smiles!
Epoxy floors, diamond plate trim, slatwall, and steel cabinets make this garage complete.
Photos by Closet Envy Inc.
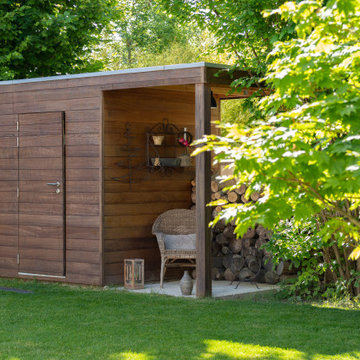
Pour ce projet, nous avons repensé totalement le jardin de nos clients.
Un projet en différentes étapes : terrasse, portail, pergola, abri de jardin, pas japonais, gazon de placage, sans oublier l'éclairage dissimulé de part et d'autre.
Modern Garage and Granny Flat Design Ideas
4


