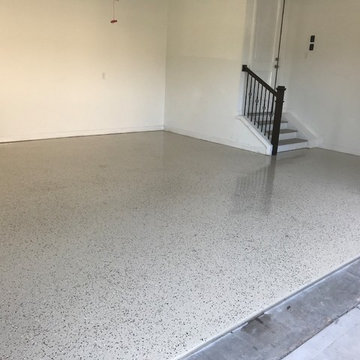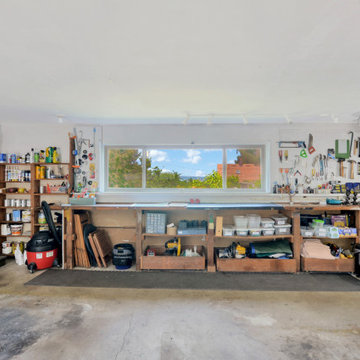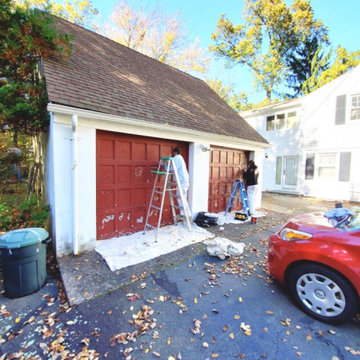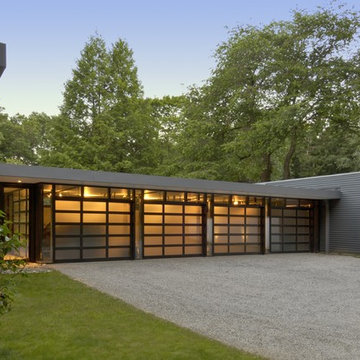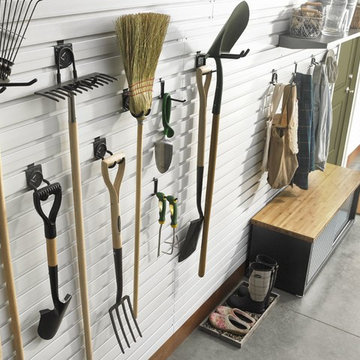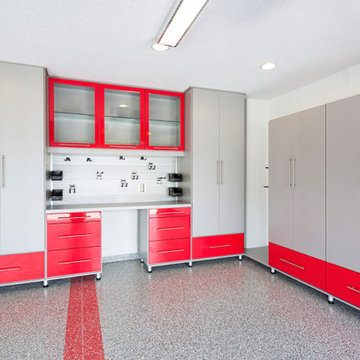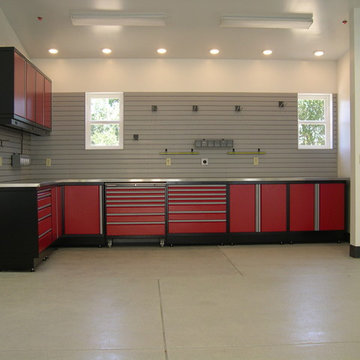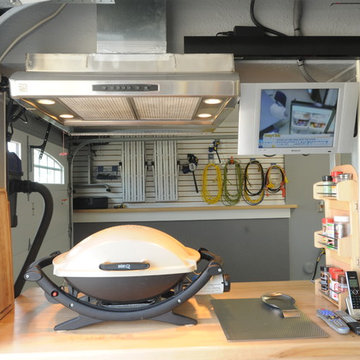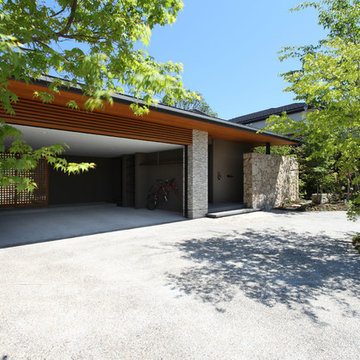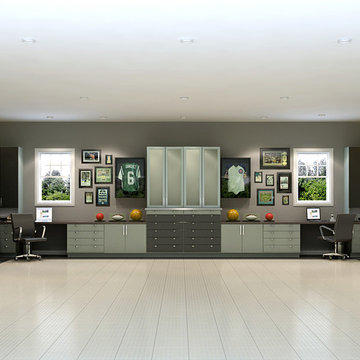Modern Garage and Granny Flat Design Ideas
Refine by:
Budget
Sort by:Popular Today
101 - 120 of 1,379 photos
Item 1 of 3
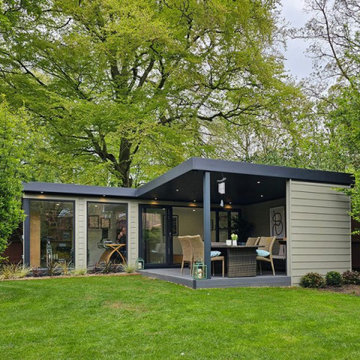
From the outside, this garden room has an offset canopy area with composite decking. It is partly enclosed to offer them privacy from the neighbours and more sheltered when the weather isn't great. The panoramic window in the corner offers great views of the garden while using the gym equipment
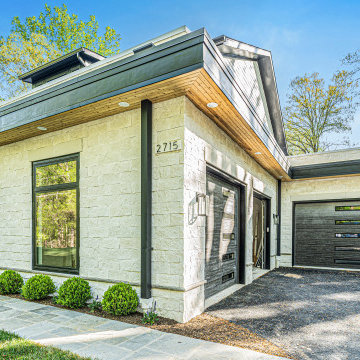
This 3-car garage exudes contemporary elegance, offering a sleek and stylish solution for your modern lifestyle. With a streamlined design and a touch of sophistication, this garage seamlessly blends practicality with aesthetic appeal. The polished exterior and clean lines make it a perfect addition to any modern home. Whether you need a secure parking space or extra storage, this garage provides functionality without compromising on style.
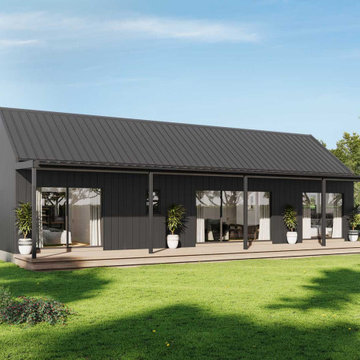
Designer’s Dream Guesthouse
The popular two bed, two bath Belford is one of our sought-after designs in the Custom Collection. With a timeless wide front porch spanning the width of the Granny Flat, this design blends classic and contemporary styles together seamlessly. A fantastic use of space, the two bedrooms both with built- ins are situated at either end of the home with access to their own bathrooms, offering space and privacy for guests or tenants. The large open plan kitchen and living area is the centre of the home, providing ample amounts of storage and bench space and the perfect space for entertaining, cooking and sharing time with friends and loved ones.
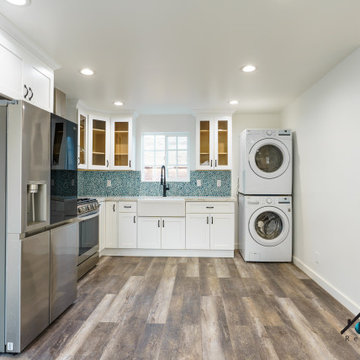
We turned this detached 2-car garage into a beautiful modern ADU packed with amazing features. This ADU has a kitchenette, full bathroom, and bedroom with closet space. The ADU has a brown vinyl wood floor, recessed lighting, ductless A/C, top-grade insulation, GFCI outlets, and more. The bathroom has a fixed vanity with one faucet and the shower is covered with large white marble tiles with pebble accents. The bedroom is an additional 150 sq. that was added to the detached garage.
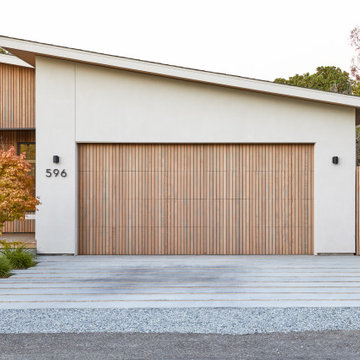
This Australian-inspired new construction was a successful collaboration between homeowner, architect, designer and builder. The home features a Henrybuilt kitchen, butler's pantry, private home office, guest suite, master suite, entry foyer with concealed entrances to the powder bathroom and coat closet, hidden play loft, and full front and back landscaping with swimming pool and pool house/ADU.
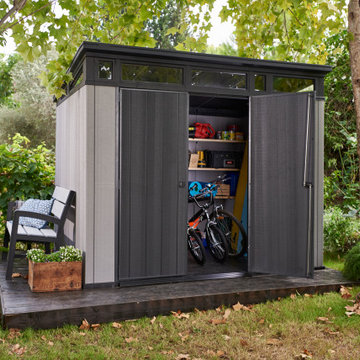
A perfect blend of modern design and ruggedness, the cleverly architected Artisan 97 shed provides the ideal outdoor storage solution for your garden. The innovative DUOTECH™ walls are not only highly durable and weather resistant, but they also feature an attractive wood-like texture and paintable surface. Made with a steel-reinforced build, the shed comes with an extra strong roof that can withstand snow loads of up to 400 PSF and a heavy-duty floor that allows you to store even large equipment. The Artisan 97 also features double doors, windows, and a locking system.
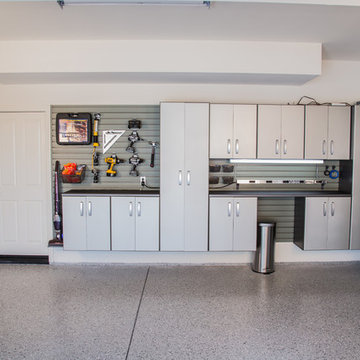
This install features our silver cabinets and panel with a variety of hooks, bins and shelves for a complete storage solution. Make your space Flow with Flow Wall System.
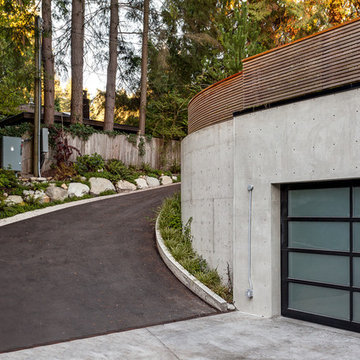
Complete overhaul of front yard including a custom underground “bunker” style garage. Smooth sloping driveway leading into a custom large multiple car garage and private wine cellar.
Photo Credit: Darren Sutherland
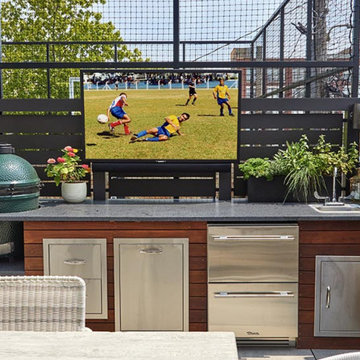
A homeowner with the opportunity to enhance two, side by side garages engaged CRDG to take on this unique project. The garage hosting the new sport court enhancement was properly built for a roof deck and already included decking. A complete upgrade was necessary for the other garage to properly support a new roof deck. Masonry, structural steel and new roofing were essential in order to incorporate all the bells and whistles that create this new outdoor living space. An operable shade system with heating along with the appliance counter and TV provides everything one would need without having to run back into the house. The double garage has something for everyone in the family to enjoy!
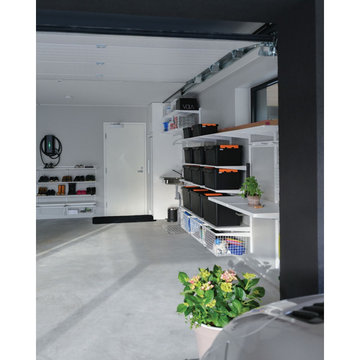
Now @piiatuuli has rearranged and rebuilt her Elfa storage and we are (if possible) even more amazed than the last time at how well organized and tidy a garage can be!
This is what she has done:
• Now that ski season is over, she’s moved her skiing gear to a higher shelf to make space for her gardening equipment and bike racks adjacent to the garage door.
• Expanded her storage system by installing a solution on another garage wall that includes four rows of shelves, gliding wire baskets at the bottom and a durable work surface for replanting her flowers.
Piia is very pleased with the result and surprised at how easy it is to assemble and modify the storage solution. It turned out super nice @piiatuuli!
#garage #storage #garagegoals #organize #organizationideas #familylife
Modern Garage and Granny Flat Design Ideas
6


