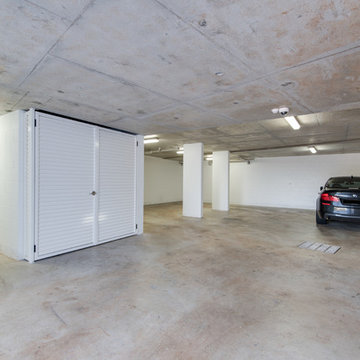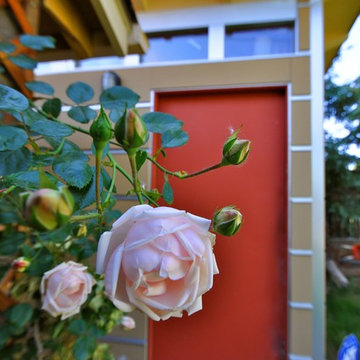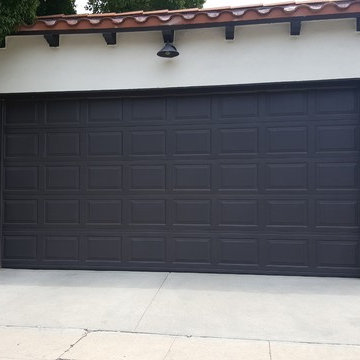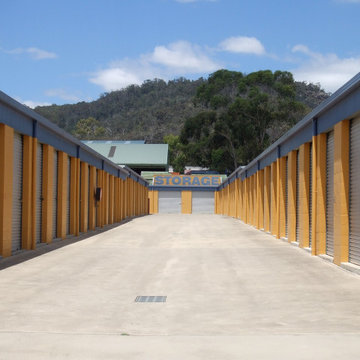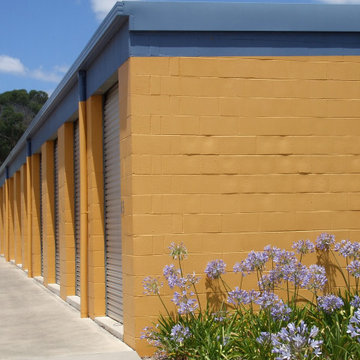Modern Garage and Granny Flat Design Ideas
Refine by:
Budget
Sort by:Popular Today
141 - 160 of 448 photos
Item 1 of 3
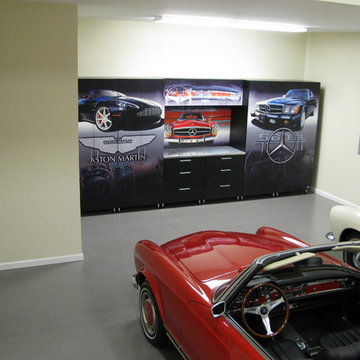
This man cave / garage is a 1500 sq foot space used for car storage and detailing. Custom Storage Solutions designed and installed the imaged cabinets you see here. All photos are taken by us, then a design is created using the photos. The pictures are then etched into the cabinets using a large laser printer. These images will never peel, crack, fade or be removed from chemicals. This wall unit is 15 feet wide, 4 tall cabinets, 2 upper cabinets, 2 base cabinets with 6 drawers, back imaged panel, diamond plate countertop, and overhead lighting.
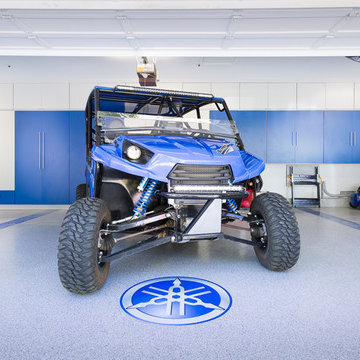
Full height storage cabinets, custom floor with Yamaha logo, Mist gray and Blue cabinets.
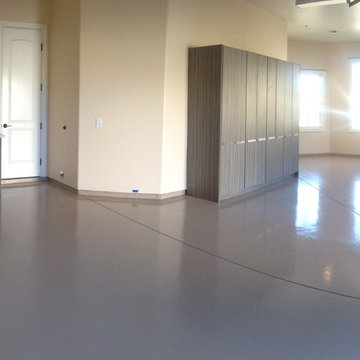
For those seeking an alternative to the decorative chip “granite” look, Tailored Living also offers a selection of solid tones. This is our classic “Beige Rose.”
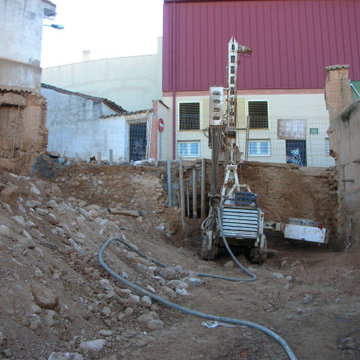
Edificio de 15 viviendas en dos bloques, garaje y
trasteros, con un total de 2.316,92 metros cuadrados construidos.
Esta obra se ejecutó mediante pantalla de micropilotes y muro pantalla, para la sujeción de terrenos y viviendas colindantes.
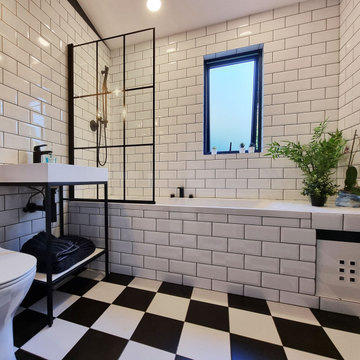
A garden annexe with two bedrooms, two bathrooms and plenty of daylight.
Our clients contacted us after deciding to downsize by selling their main house to their daughter and building a smaller space at the bottom of their garden. The annexe is tucked away from the busy main road and overlooks the forest grounds behind the property. This creative solution proves to offer the perfect combination of convenience and privacy which is exactly what the couple was after. The overall style is contemporary industrial and is reflected in both the exterior design and the interior finishes.
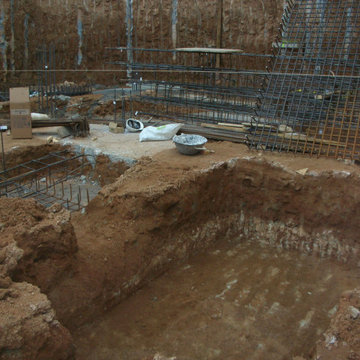
Edificio de 15 viviendas en dos bloques, garaje y
trasteros, con un total de 2.316,92 metros cuadrados construidos.
Esta obra se ejecutó mediante pantalla de micropilotes y muro pantalla, para la sujeción de terrenos y viviendas colindantes.
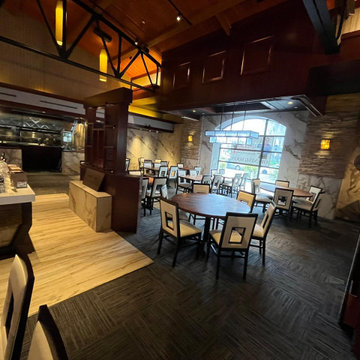
Top notch renovation, expertly executed by Generation Builders. for the company Galpao Gaucho Brazilian Steakhouse, Immersing yourself in a renovated environment that perfectly complemented the culinary harmony of the restaurant, providing an unforgettable space and gastronomic experience."
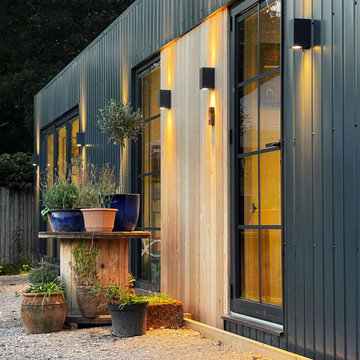
A garden annexe with two bedrooms, two bathrooms and plenty of daylight.
Our clients contacted us after deciding to downsize by selling their main house to their daughter and building a smaller space at the bottom of their garden. The annexe is tucked away from the busy main road and overlooks the forest grounds behind the property. This creative solution proves to offer the perfect combination of convenience and privacy which is exactly what the couple was after. The overall style is contemporary industrial and is reflected in both the exterior design and the interior finishes.
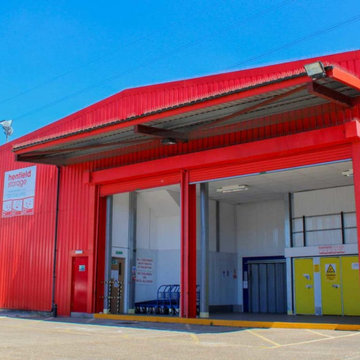
Henfield Storage offers Cheaper self storage in London with FREE Collection Service. Get an instant quote with a Price Match Guarantee.
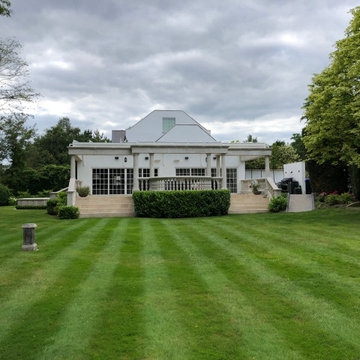
A bespoke design glass roof structure designed and installed to an existing stone structure resulting in a weatherproof outdoor space for all seasons.
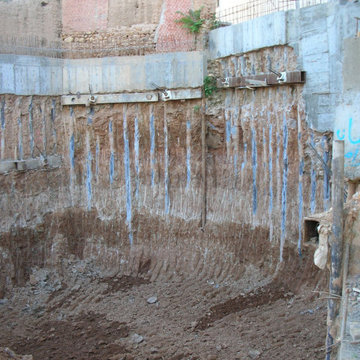
Edificio de 15 viviendas en dos bloques, garaje y
trasteros, con un total de 2.316,92 metros cuadrados construidos.
Esta obra se ejecutó mediante pantalla de micropilotes y muro pantalla, para la sujeción de terrenos y viviendas colindantes.
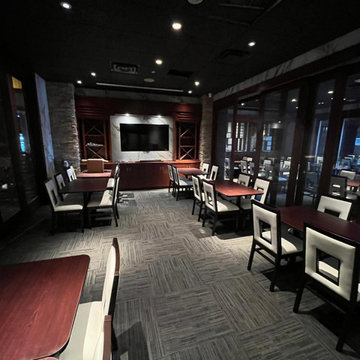
Top notch renovation, expertly executed by Generation Builders. for the company Galpao Gaucho Brazilian Steakhouse, Immersing yourself in a renovated environment that perfectly complemented the culinary harmony of the restaurant, providing an unforgettable space and gastronomic experience."
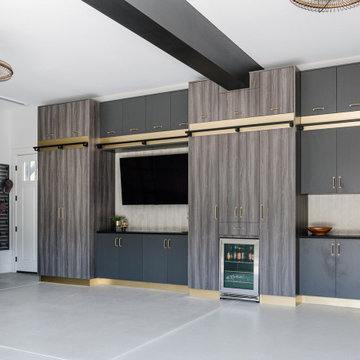
Welcome to the most gorgeous garage you’ve ever seen…✨
Our homeowner had an incredible vision for this project: the ultimate storage & hangout space.
Complete with laminate cabinets, brass hardware/toe kicks, wallpaper, tile, and a library ladder; it doesn’t get more luxury than this!
Thinking of renovating your garage? Submit an inquiry through the link in our bio to get started!
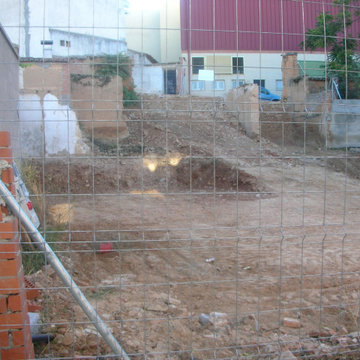
Edificio de 15 viviendas en dos bloques, garaje y
trasteros, con un total de 2.316,92 metros cuadrados construidos.
Esta obra se ejecutó mediante pantalla de micropilotes y muro pantalla, para la sujeción de terrenos y viviendas colindantes.
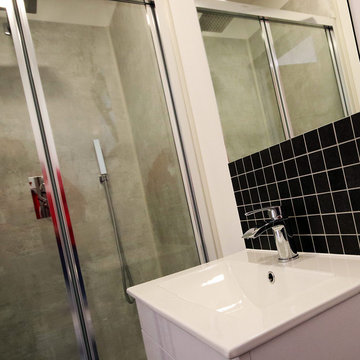
There are some projects that almost don’t require any description. Photos are more than enough. This one is one of those. Equipped with fully functioning kitchen, bathroom and sauna. It is 16 metres long and almost 7 metres wide with large, integrated decking platform, smart home automation and internet connection. What else could you wish from your own cabin on the lake?
Modern Garage and Granny Flat Design Ideas
8


