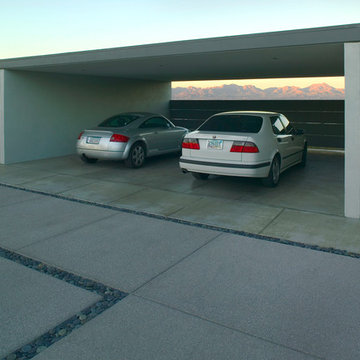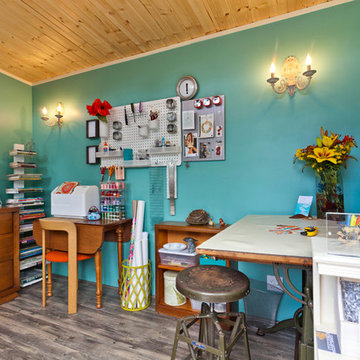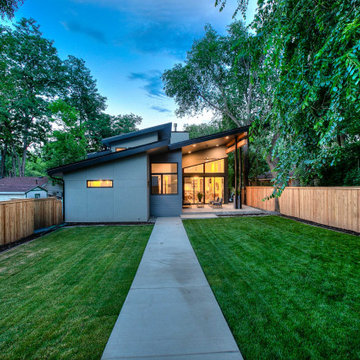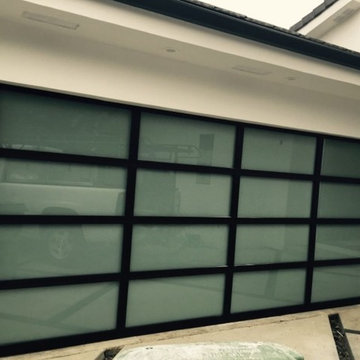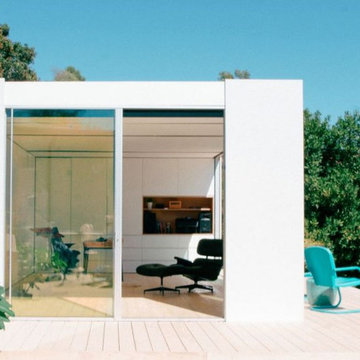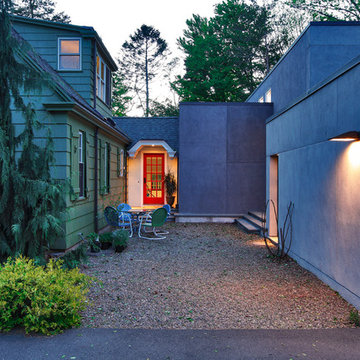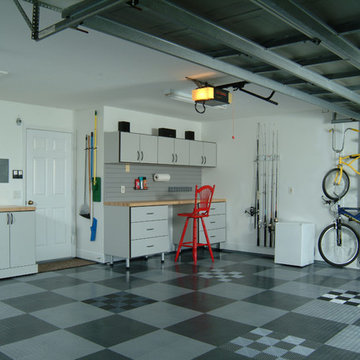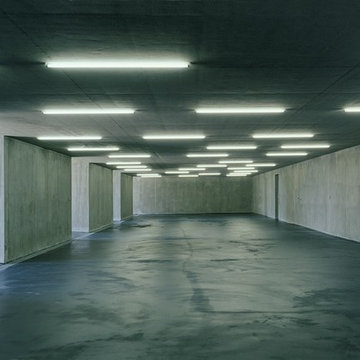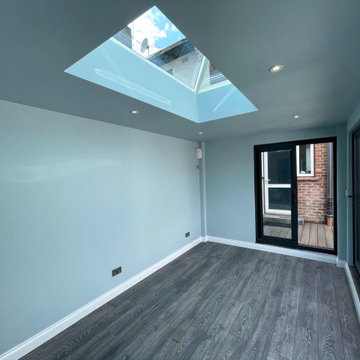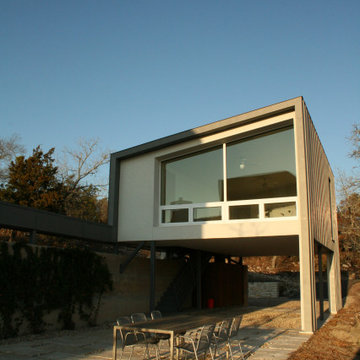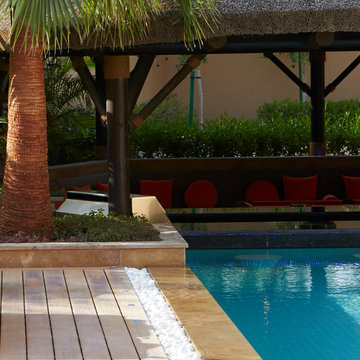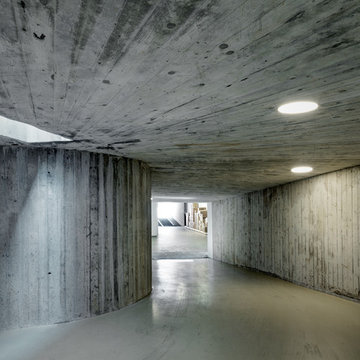Modern Garage and Granny Flat Design Ideas
Refine by:
Budget
Sort by:Popular Today
1 - 20 of 101 photos
Item 1 of 3
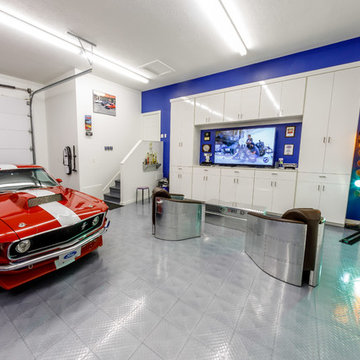
The ‘Ford showroom garage’ includes two 4-post vehicle lifts (for parking), aluminum color race deck flooring, a high gloss white media center, and wall-mounted car vacuum. The Ford-blue accent wall and airbrushed Ford emblem were painted by artist Paul Sanchez. This garage is used to showcase the client’s Ford collection and to lounge around and watch his favorite car enthusiast TV shows.
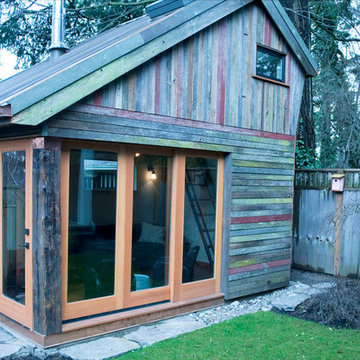
The firehouse is a freestanding, backyard studio building. Its construction includes a wide range of reclaimed materials, including wood siding, a metal roof and wood columns and beams.
Size
200 sq. ft.
Materials
Reclaimed wood siding, Reclaimed metal roof, Wood framing, Custom steel fixtures
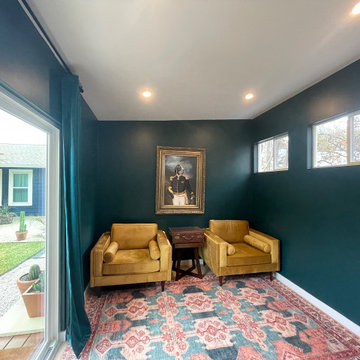
16 ft x 10 ft with a 2 ft deck. Includes electricity, Split AC & Heat system, finished interior, wifi enabled switches and LED lighting.
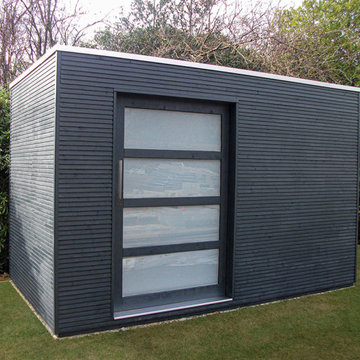
The Modern Shed is a very stylish solution to your garden storage needs. This sleek, contemporary design will fit perfectly into a city garden setting. The Modern Shed is available in a variety of sizes.
Fit with a vapour barrier and a long-life EPDM rubber roof membrane, This contemporary shed is perfect for keeping garden tools, bicycles, a lawnmower and other garden paraphernalia both safe and watertight all year round.
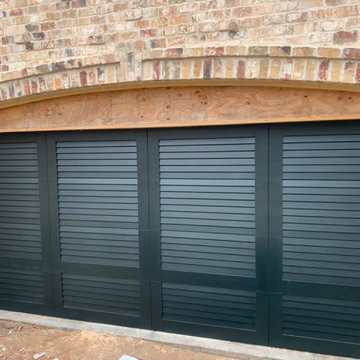
Today, there are hundreds (and hundreds!) of beautiful garage door designs. True uniqueness IS possible - even among the standard models - with style, color, material, windows, hardware and panel pattern. BUT, if you're a homeowner who cannot find EXACTLY what you're looking for, total customization is an option too as pictured here. | Custom Garage Door Project and Photo Credits: Pro-Lift Garage Doors Savannah

扇形状の車寄せです。杉板型枠のコンクリート打放しの曲面の壁に厚さ20㎜の強化ガラスの屋根で形成されていますので明るいアプローチとなっています。4台分のスペースがあります。
The plan for this ezpansive home usede the corner location of an irregularly shaped plot to create a beautifully curved carriage poach,with a roof made of two-centimeter thick,five meter-wide sections of tempered glass. The entrance follows a gradual process from public to private spaces,from a salon for meeting guests,through a buffer zone to two living rooms that create a sence of intimacy for family and friends. The calm space of the second living room is an excellent place to gather around the central fireplace. Up several stairs is the first living room, a more lively atmosphere with the outdoor pool as a backdrop.
The pool area has all the facilities−benches and parasols−of a tropical resort. While many luxury homes are closed off to the outside,this shows how an open approach can be dynamic and powerful. TOTAL FLOOR AREA:245.11㎡
(MODERN LIVING 2016 /EXTRA ISSUE/LUXURY HOUSES)
PHOTO:YOSHINORI KOMATSU
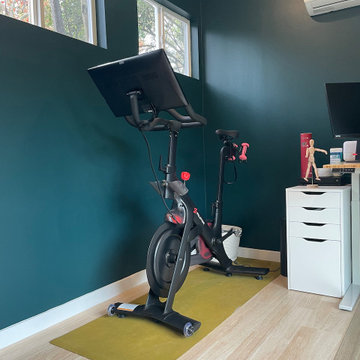
16 ft x 10 ft with a 2 ft deck. Includes electricity, Split AC & Heat system, finished interior, wifi enabled switches and LED lighting.
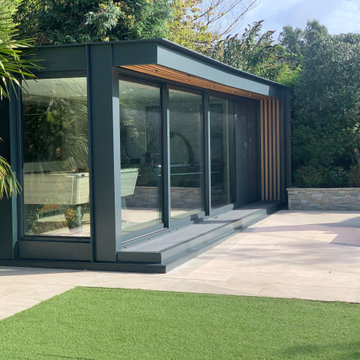
This was our initial concept design for our client, based on their requirements.
Included are some photos of our work in progress, as well as the final design.
We used an architectural cladding system for the cladding, and anthracite aluminium for the fascia
Modern Garage and Granny Flat Design Ideas
1


