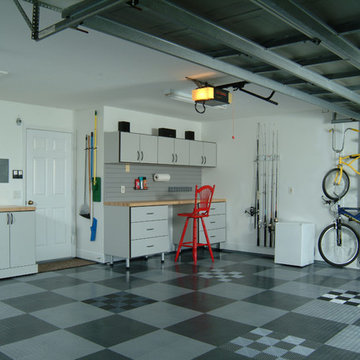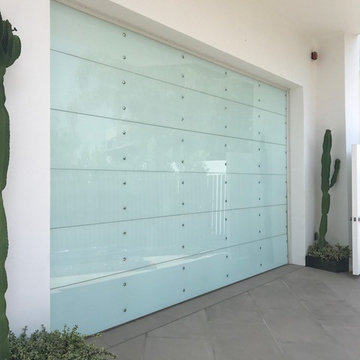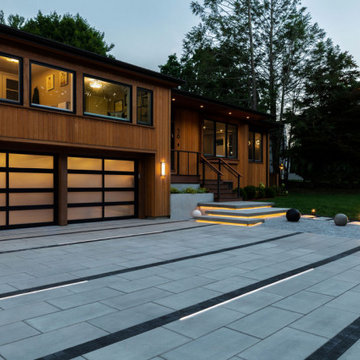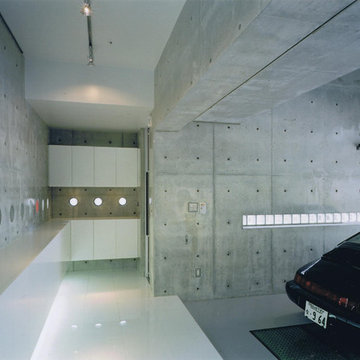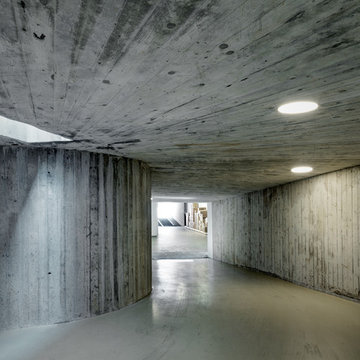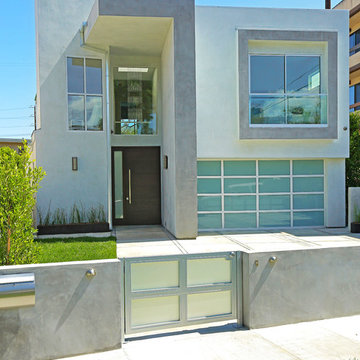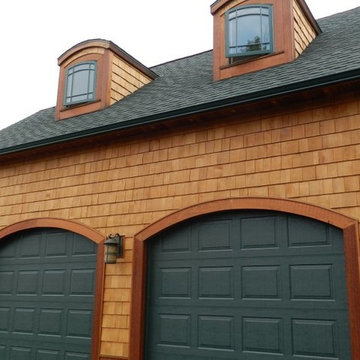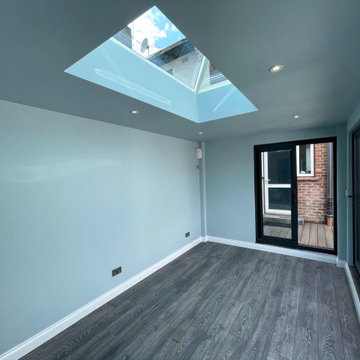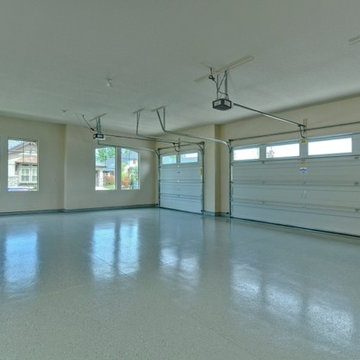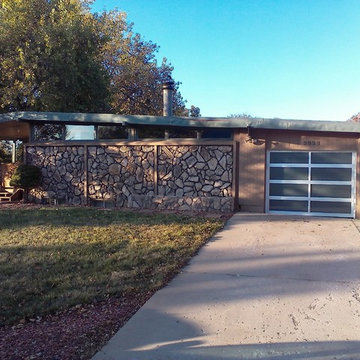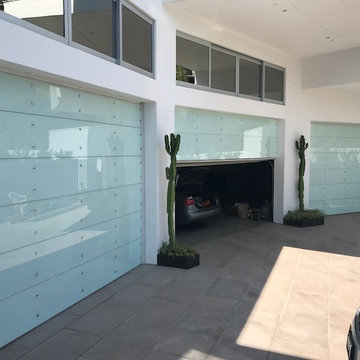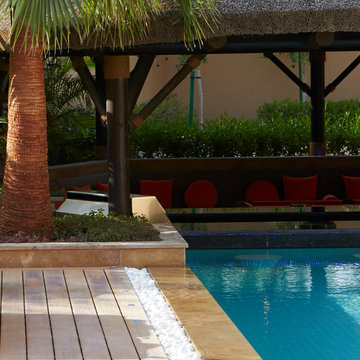Modern Garage and Granny Flat Design Ideas
Refine by:
Budget
Sort by:Popular Today
21 - 40 of 100 photos
Item 1 of 3
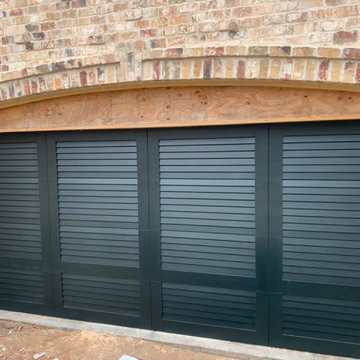
Today, there are hundreds (and hundreds!) of beautiful garage door designs. True uniqueness IS possible - even among the standard models - with style, color, material, windows, hardware and panel pattern. BUT, if you're a homeowner who cannot find EXACTLY what you're looking for, total customization is an option too as pictured here. | Custom Garage Door Project and Photo Credits: Pro-Lift Garage Doors Savannah

扇形状の車寄せです。杉板型枠のコンクリート打放しの曲面の壁に厚さ20㎜の強化ガラスの屋根で形成されていますので明るいアプローチとなっています。4台分のスペースがあります。
The plan for this ezpansive home usede the corner location of an irregularly shaped plot to create a beautifully curved carriage poach,with a roof made of two-centimeter thick,five meter-wide sections of tempered glass. The entrance follows a gradual process from public to private spaces,from a salon for meeting guests,through a buffer zone to two living rooms that create a sence of intimacy for family and friends. The calm space of the second living room is an excellent place to gather around the central fireplace. Up several stairs is the first living room, a more lively atmosphere with the outdoor pool as a backdrop.
The pool area has all the facilities−benches and parasols−of a tropical resort. While many luxury homes are closed off to the outside,this shows how an open approach can be dynamic and powerful. TOTAL FLOOR AREA:245.11㎡
(MODERN LIVING 2016 /EXTRA ISSUE/LUXURY HOUSES)
PHOTO:YOSHINORI KOMATSU
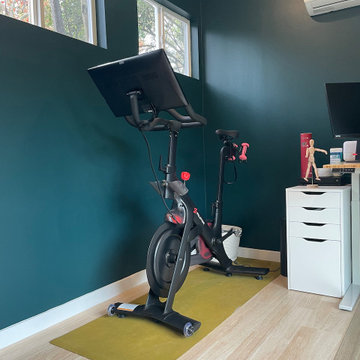
16 ft x 10 ft with a 2 ft deck. Includes electricity, Split AC & Heat system, finished interior, wifi enabled switches and LED lighting.
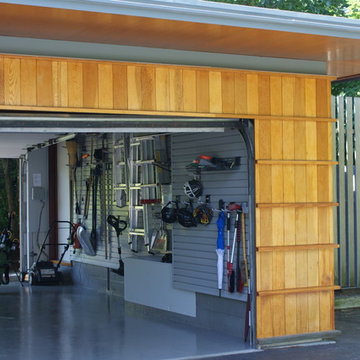
Garage slatwall holds all your gardening tools, and sport equipment.
Photos: Sold Right Away.
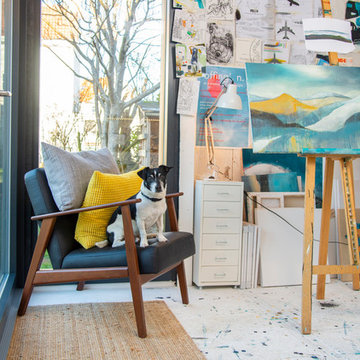
We built this lowlander 2 for an Edinburgh-based professional artist, was looking for a practical but stylish home studio. She needed a solution quickly and had an architect friend draw up initial plans for a studio annexe. She realised however that hiring a company specialising in this sort of build would likely be more efficient and contacted JML Garden Rooms after researching options online.
We carried out all services required by the client, including site clearance, groundworks, manufacture, supply and erection of the garden room. From the date of her initial enquiry, we were handing over the keys to her completed garden room within two months.
Photography: Phil Wilkinson Photography
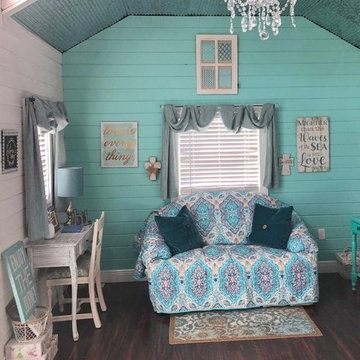
Check out this 10x20 Elite Series Side Utility! With a price around $5,800, one customer transformed her 10x20 into nice She Shed.
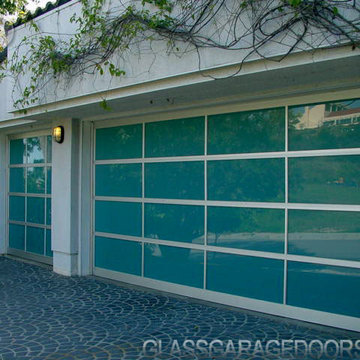
Model: BP-450 HD , Size: (1) 16′ x 7′& (1) 8′ x 7′
Frame: Clear Anodized Glass: Obscured Laminated Azurlite Blue Location: Malibu, CA 90265 This beautiful door was installed in Malibu, CA and included and match glass side panel.
Frame: Clear Anodized Glass: Obscured Laminated Azurlite Blue Location: Malibu, CA 90265 This beautiful door was installed in Malibu, CA and included and match glass side panel.
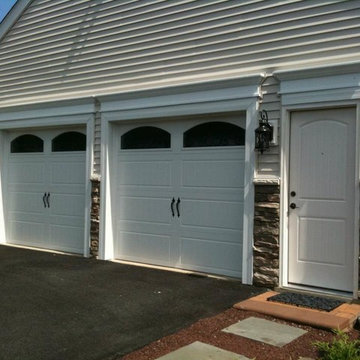
Customer wanted their garage doors and entry door to their garage to compliment each other. The customer picked Clopay products. We installed their Gallery Series garage doors with arched windows and decorative hardware. They also picked an entry door by Clopay which definitely matches their garage doors!
Modern Garage and Granny Flat Design Ideas
2


