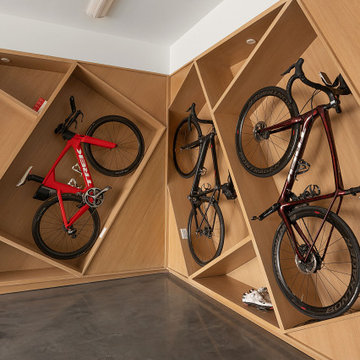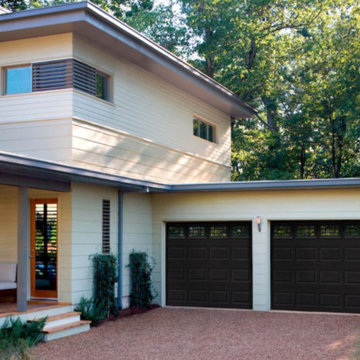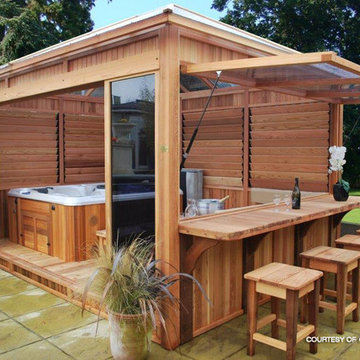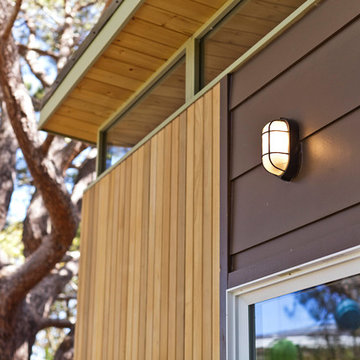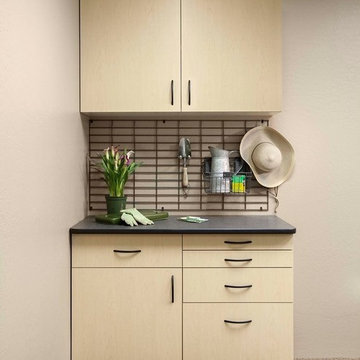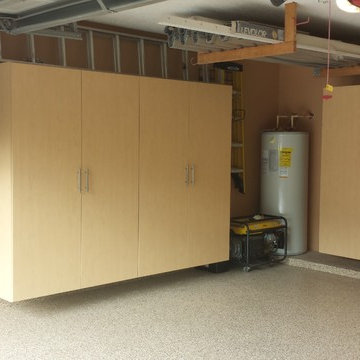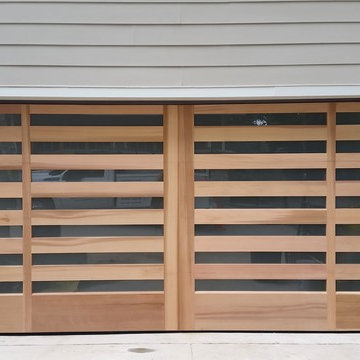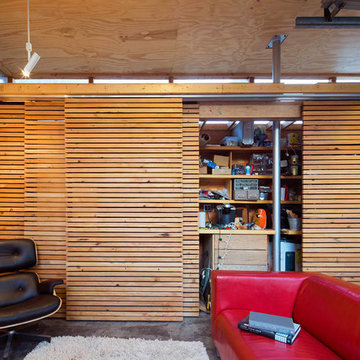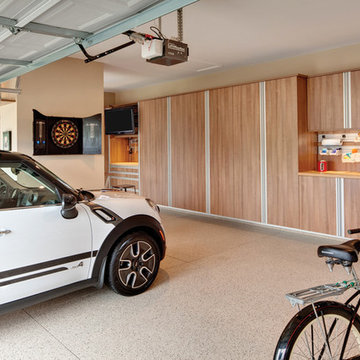Modern Garage and Granny Flat Design Ideas
Refine by:
Budget
Sort by:Popular Today
1 - 20 of 2,078 photos
Item 1 of 3
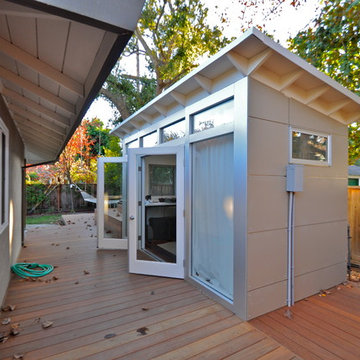
An 8x14 Studio Shed - a great length for a long and narrow space. There is a music recording studio at one end and a desk for office work and crafts at the other.
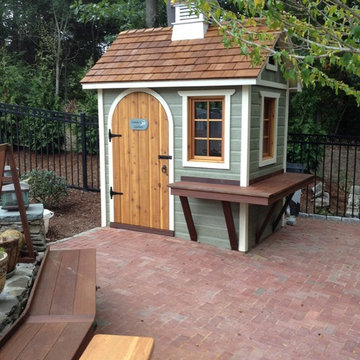
A little shed like this can fit into any backyard and instantly elevate it! This tiny yet vibrant addition to you home features an arched door and a cute bench attached to the exterior.
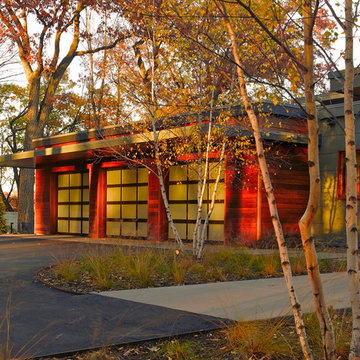
Natural light streams in everywhere through abundant glass, giving a 270 degree view of the lake. Reflecting straight angles of mahogany wood broken by zinc waves, this home blends efficiency with artistry.
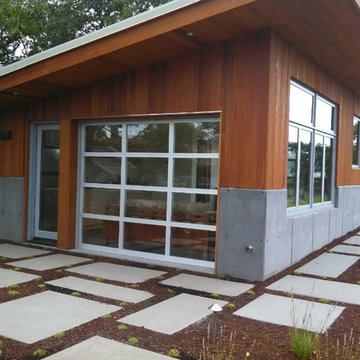
Head over to Conscious Construction's Houzz for more pictures. It was a pleasure doing these glass doors. http://www.houzz.com/pro/jasonpeaton/conscious-construction-inc
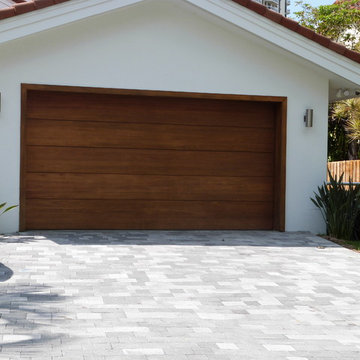
Aluminum Approved Doors & Soldi Wood Cladding
Iron Work for Straps & Knocker
Electric Motor & Wireless Control
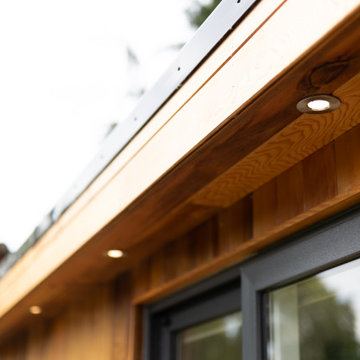
This sleek garden office was built for a client in West Sussex who wanted to move their home office out of the house and into the garden. In order to meet our brief of providing a contemporary design, we included Western Red Cedar cladding. This softwood cladding has beautiful tones of brown, red and orange. The sliding doors and full length window allow natural light to flood in to the room, whilst the desk height window offers views across the garden.
We can add an area of separate storage to all of our garden room builds. In the case of this structure, we have hidden the entrance to the side of the building and have continued the cedar cladding across the door. As a result, the room is concealed but offers the storage space needed. The interior of the storage is ply-lined, offering a durable solution for garden storage on the garden room.
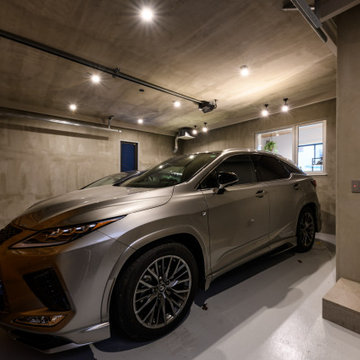
周囲の建物からのプライベート性やリゾートホテルのようなリラックス感を大切にしました。
室内の各シーンやシーンの展開を大切にし、どの場所でどなたとどのようなことをするのか、生活のシーンを具体的にイメージしながら空間を考えました。
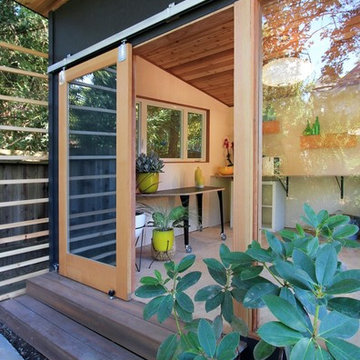
Redwood Builders had the pleasure of working with leading SF based architects Seth and Melissa Hanley of Design Blitz to create a sleek and modern backyard "Shudio" structure. Located in their backyard in Sebastopol, the Shudio replaced a falling-down potting shed and brings the best of his-and-hers space planning: a painting studio for her and a beer brewing shed for him. During their frequent backyard parties (which often host more than 90 guests) the Shudio transforms into a bar with easy through traffic and a built in keg-orator. The finishes are simple with the primary surface being charcoal painted T111 with accents of western red cedar and a white washed ash plywood interior. The sliding barn doors and trim are constructed of California redwood. The trellis with its varied pattern creates a shadow pattern that changes throughout the day. The trellis helps to enclose the informal patio (decomposed granite) and provide privacy from neighboring properties. Existing mature rhododendrons were prioritized in the design and protected in place where possible.
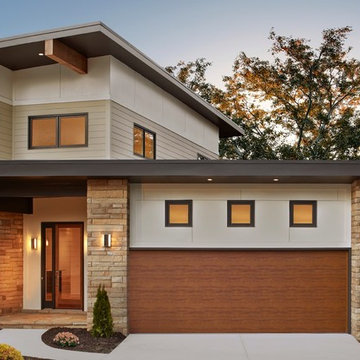
For homeowners who want the look of wood with less upkeep, Clopay's Modern Steel Collection garage door delivers. The low-maintenance Ultra-Grain finish adds instant warmth and character. House by design build firm Epic Development in Atlanta. Photo by Brain Gassel.
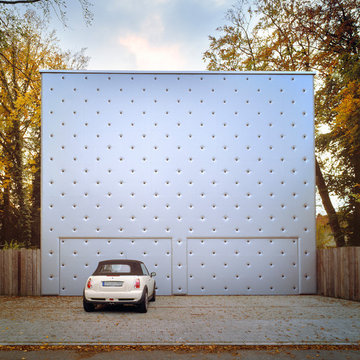
Barcode House in Munich, Germany, designed by MVRDV. Photograph by Rob 't Hart, from book "MVRDV Buildings" (nai010 publishers, 2013).
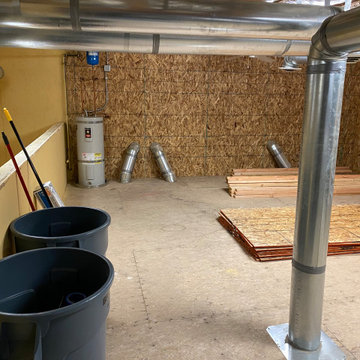
We remodeled this empty space into a cool modern workshop.We framed up walls and lined them with easy to clean material,
Modern Garage and Granny Flat Design Ideas
1


