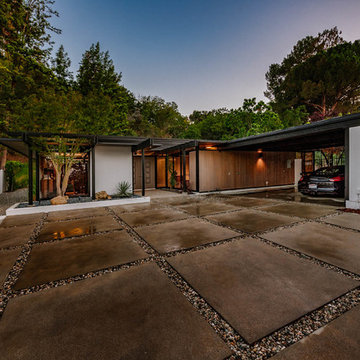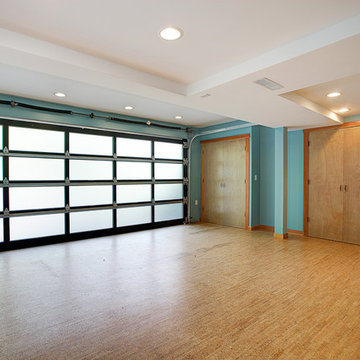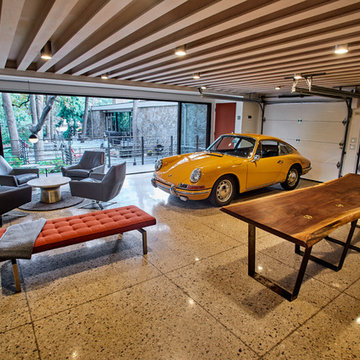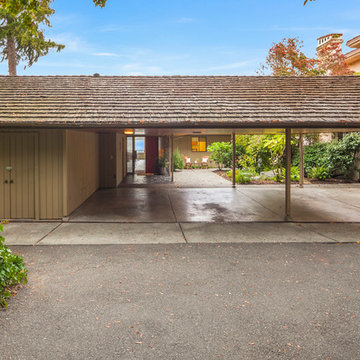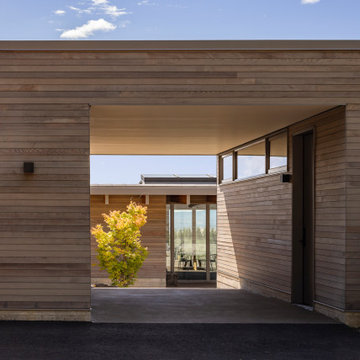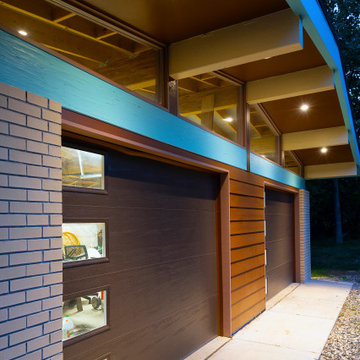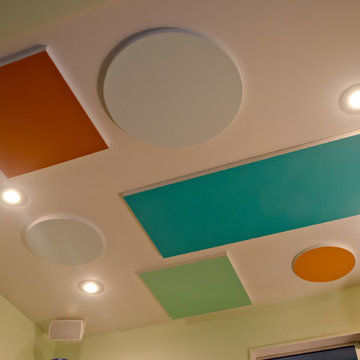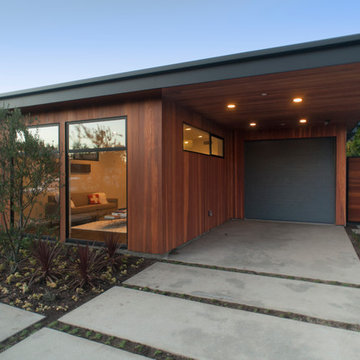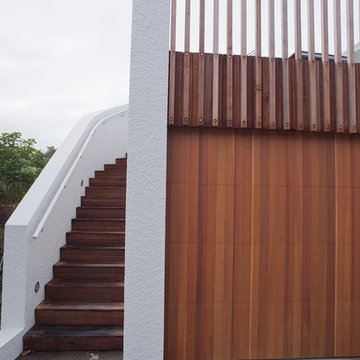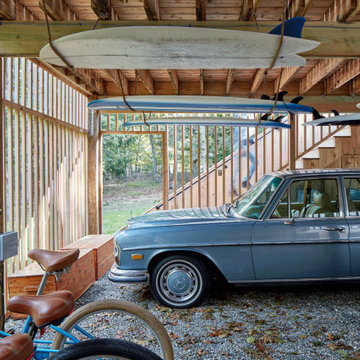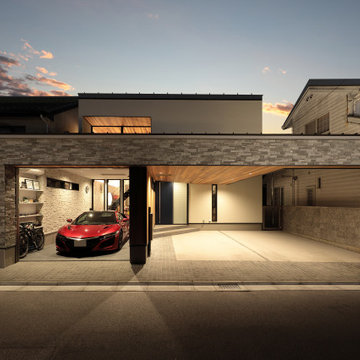Midcentury Garage and Granny Flat Design Ideas
Refine by:
Budget
Sort by:Popular Today
1 - 20 of 122 photos
Item 1 of 3
This is a detached garage/gallery that was built to match the style of the original Frank Lloyd Wright home on the property. We completed all of the electrical work as well as the lighting design.
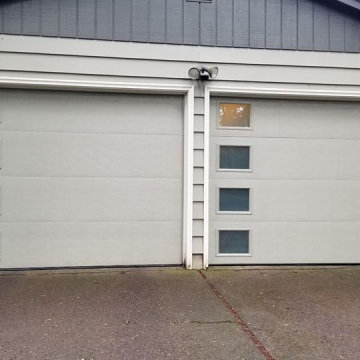
Very old and worn garage doors were replaced with bright, new, contemporary panel doors with etched windows from Wayne Dalton. The overall design (color, material, style) brings a unique and updated mid century modern appearance to the home's entrance. | Project and Photo Credits: ProLift Garage Doors of Portland.
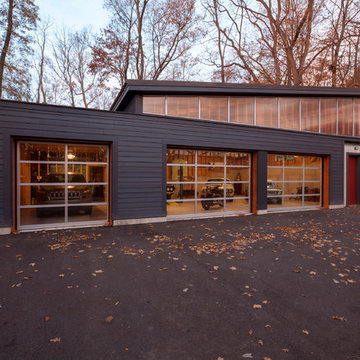
Front garage elevation highlights glass overhead doors and clerestory shed roof structure. - Architecture + Photography: HAUS
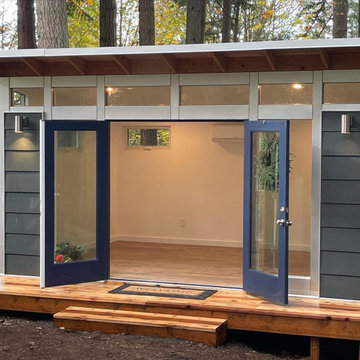
Featured Studio Sheds:
• 10x10 Signature Series
• Iron Gray lap siding
• Yam doors
• Natural Stain eaves
• Fawn Chestnut flooring
• 12x16 Signature Series
• Iron Gray lap siding
• Naval doors
• Natural Stain eaves
• Fawn Chestnut flooring
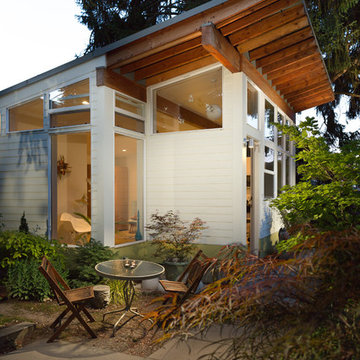
Read more about this project in Seattle Magazine: http://www.seattlemag.com/article/orchid-studio-tiny-backyard-getaway
Photography by Alex Crook (www.alexcrook.com) for Seattle Magazine (www.seattlemag.com)
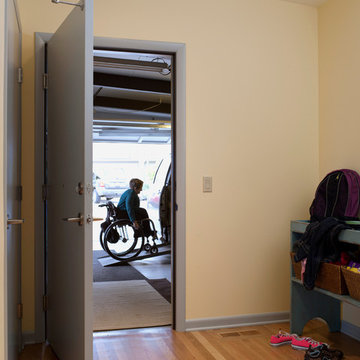
Photographer: Kathryn Barnard
Accessibility Consultant: Karen Braitmayer, FAIA
Architect: Carol Sundstrom, AIA
Interior Designer: Lucy Johnson Interiors
Contractor: Phoenix Construction
Cabinetry: Contour Woodworks
Tile: Western Tile & Marble
Custom Sink: Kollmar Sheet Metal
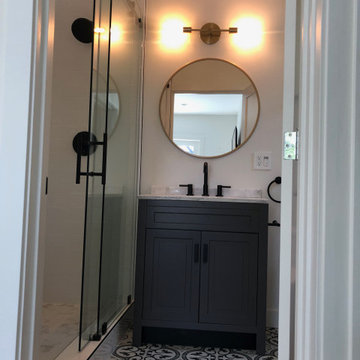
Garage Conversion ADU in Beverlywood. Mid-century Modern design gives this new rental unit a great look.
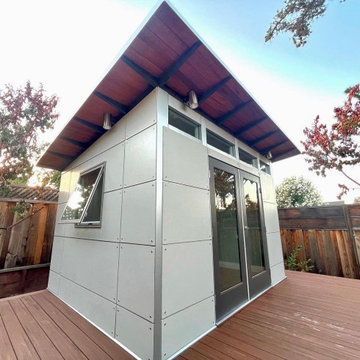
Featured Studio Shed:
• 10x12 Signature Series
• Cobblestone block siding
• Brown Blaze doors
• Brown Blaze eaves
• Lifestyle Interior Package
• Fawn Chestnut flooring
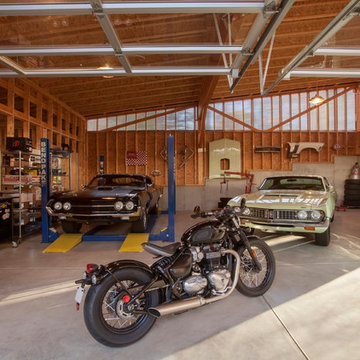
Garage houses vintage muscle cars and motorcycle to the right, and daily vehicles in leftmost bay - Architecture + Photography: HAUS
Midcentury Garage and Granny Flat Design Ideas
1


