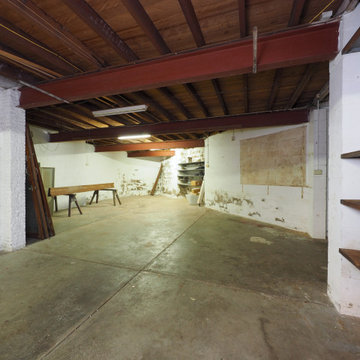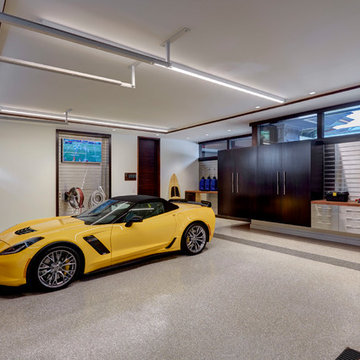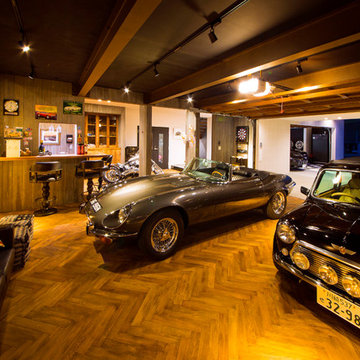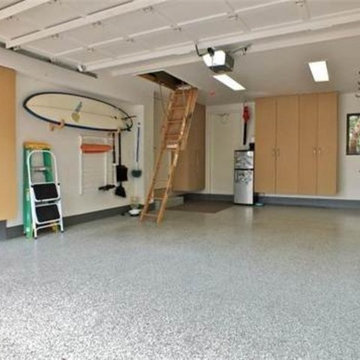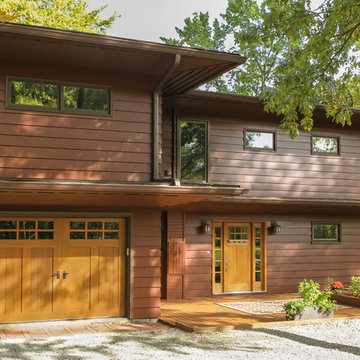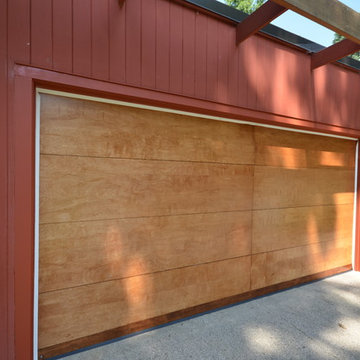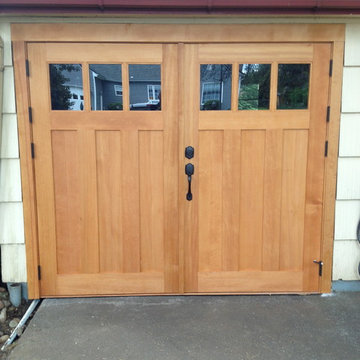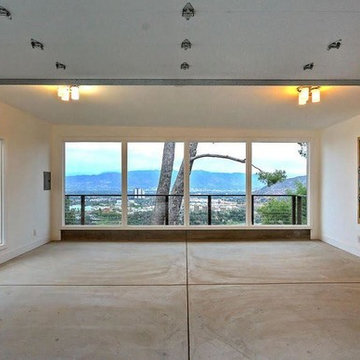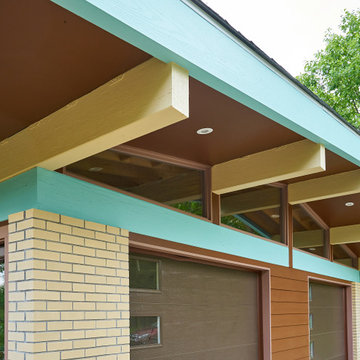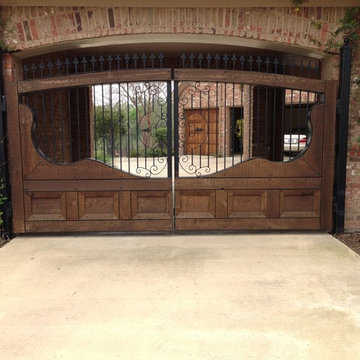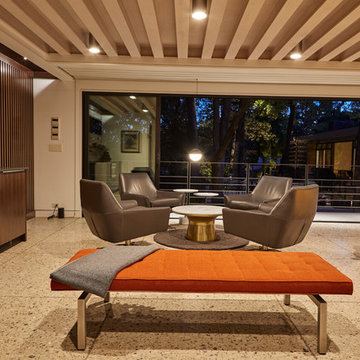Midcentury Garage and Granny Flat Design Ideas
Refine by:
Budget
Sort by:Popular Today
21 - 40 of 120 photos
Item 1 of 3
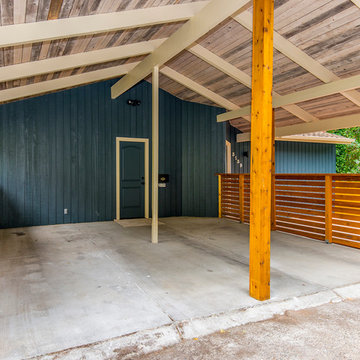
The design for this home was inspired by the character Don Drapper from the TV show Mad Men. This home was extremely unique and we wanted to keep the original feel of the home and combine it with an updated Rustic meets contemporary design. We kept the original wood plank ceiling and updated the beams with a fresh coat of paint,Sherwin-Williams “Seal Skin”. The flooring is an engineered hardwood product from Carmel Bay, Color Foggy Pines. The Cabinetry was a custom build by Cabinet maker Jared Summers. Cherry wood construction with an Espresso stain and a shaker door style. The quartz countertops were installed by Galaxy Stone works. The Contemporary iron railing was made by West Meyer Fence. The Bathroom floor tile is by Magnolia the Color is Mahogany. The shower tile is an unpolished “Frost” from Dal Tile. The exterior of the home is painted Sherwin-Williams “Mt. Etna” and the modern cedar fencing was and accent beams were installed by Christie Construction LLC. The largest expense to this project was the full re-engineering and installation of the decks off of the rear of the home. The 2 level deck is more than 40 feet off the ground and is great place to relax amongst all the greenery.
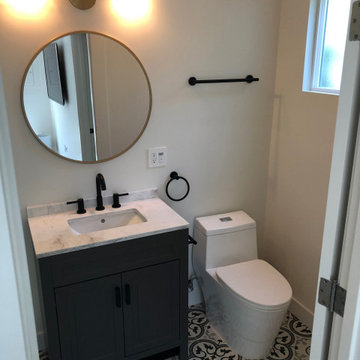
Garage Conversion ADU in Beverlywood. Mid-century Modern design gives this new rental unit a great look.
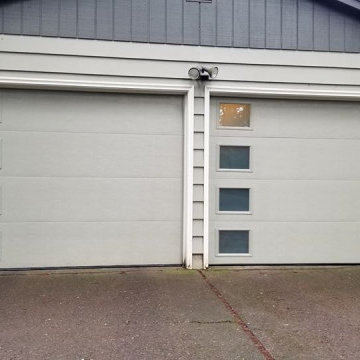
In a soft light gray with large section panels and vertical window stack, these insulated steel garage doors are anything but basic! The small square windows provide street-side style while allowing natural light to flow into the garage space as well. Nowadays, garage door glass comes in a variety of options such as clear, tinted, frosted, etched, colored (and more!) so homeowners can control their privacy too. | Project and Photo Credits: ProLift Garage Doors of Portland
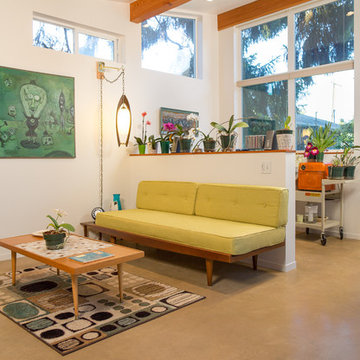
Read more about this project in Seattle Magazine: http://www.seattlemag.com/article/orchid-studio-tiny-backyard-getaway
Photography by Alex Crook (www.alexcrook.com) for Seattle Magazine (www.seattlemag.com)
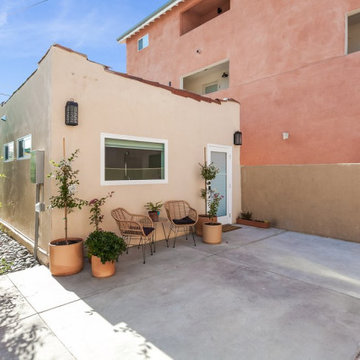
We turned this large detached two-car garage into a modern studio ADU. The studio ADU has everything you need to live independently and is perfect for students, family, or to rent out. We designed this ADU to save the maximum amount of space by creating a slim kitchenette and a Murphy bed that turns into a desk. The ADU's bathroom has a large floating vanity and corner shower.
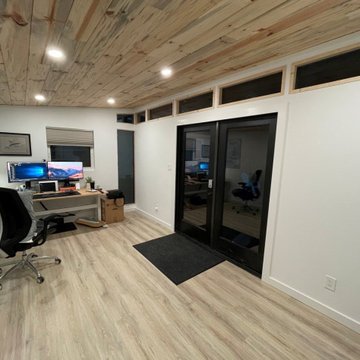
At Studio Shed, we make designing the space of your dreams simple and fun. Head over to our 3D Design Center at www.studio-shed.com/design-center/ to explore countless combinations of sizes, door and window placements, colors, interior and exterior layouts, and more! And as always, we’re here to help – schedule a free consultation today for project planning assistance. We can’t wait to get started on all the incredible projects we’ll create together this year!
Featured Studio Shed:
• 10x18 Signature Series
• Volcano Gray lap siding
• Tricorn Black doors
• Natural stained eaves
• Dark Bronze Aluminum
• Lifestyle Interior Package
• Sandcastle Oak flooring
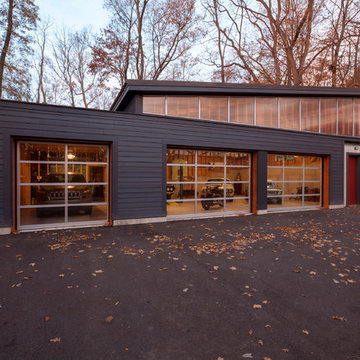
Front garage elevation highlights glass overhead doors and clerestory shed roof structure. - Architecture + Photography: HAUS
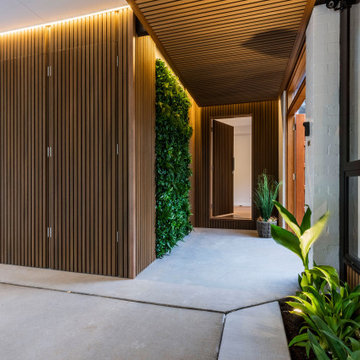
Granny flat created from conversion of existing carport to livable space, extension of carport structure to create larger carport, custom flitch beams to mimic oregon timber
Midcentury Garage and Granny Flat Design Ideas
2



