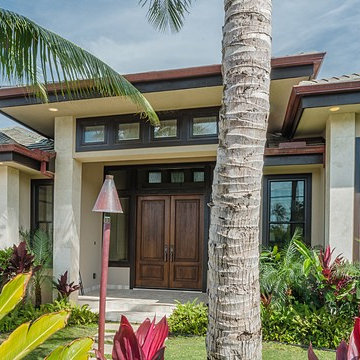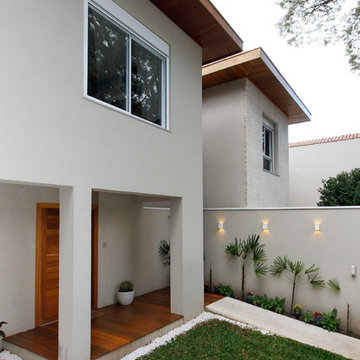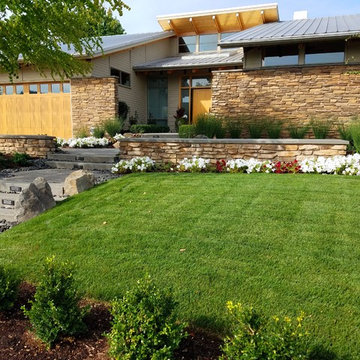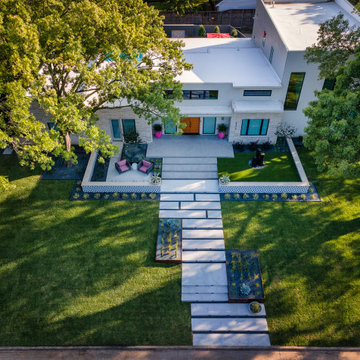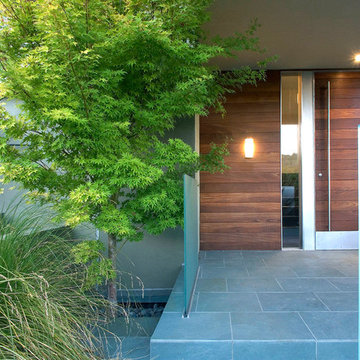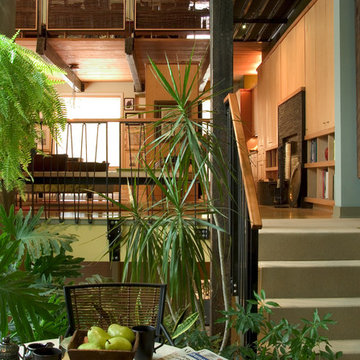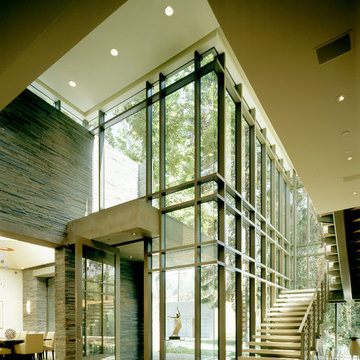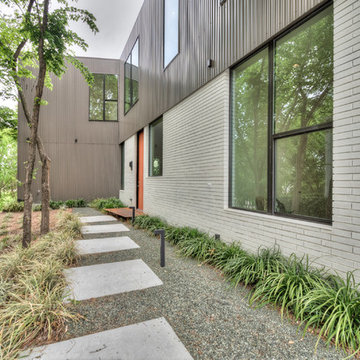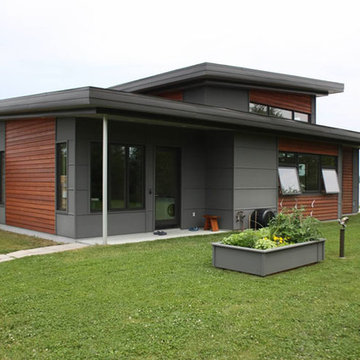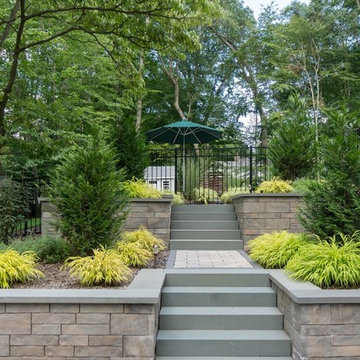Modern Green Entryway Design Ideas
Refine by:
Budget
Sort by:Popular Today
121 - 140 of 1,375 photos
Item 1 of 3
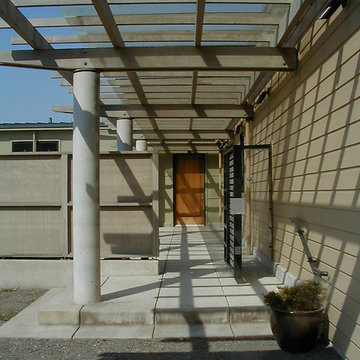
One enters the house by pasing along the edge of the courtyard beneath a partially glazed cedar pergola.
photo: Adams Mohler Ghillino
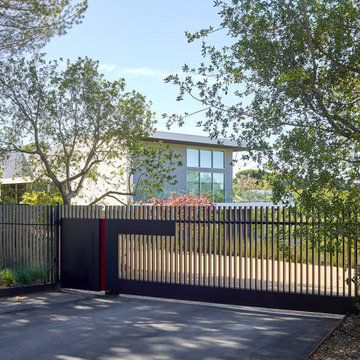
Custom high-end outdoor living spaces by expert architectural landscape artist for large residential projects. Award winning designs for large budget custom residential landscape projects in Northern California.
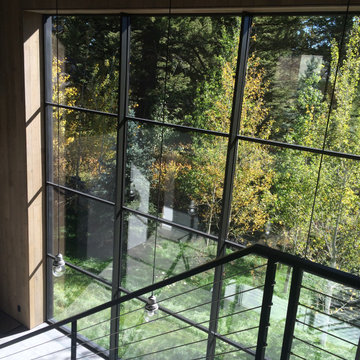
Two story thermally broken steel window wall with concealed reinforcements for wind load and structural deflection.
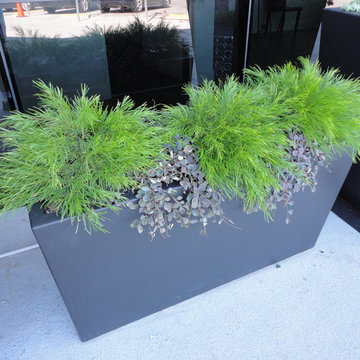
This planter combines Australian and new American hybrids for color and texture. These plants will also work in the ground.
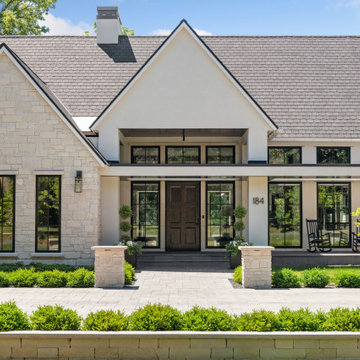
Designed to be ultra modern, the front hints at what will greet you once inside.
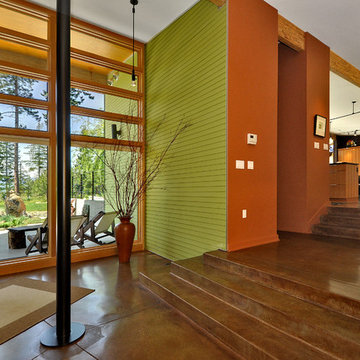
Exteriro siding flows from outside to inside at the entry. The interior stained concrete terraces flow down from the liviing/dining/kitchen. Exposed columns and beams provide visual rhythm in the space. the owner selected brignt colors to animate and articulate the spaces.
photo: Mercio Photography
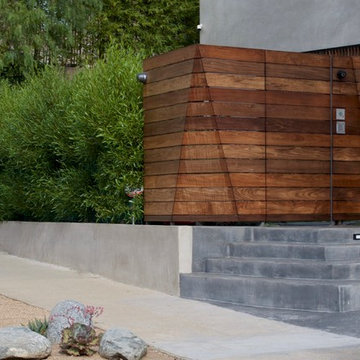
Dodonaea Hopseed Bush Screen Hedge complements Mangaris Gate entry. Decomposed Granite DG parkway to complement rich wood tone. Granite boulders add interest.
Photo by Katrina Coombs
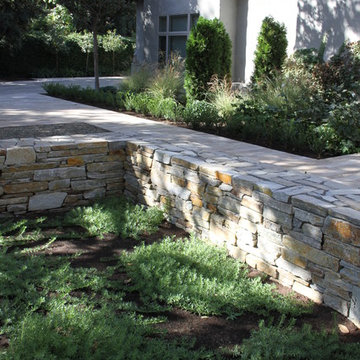
Monica Perrone
The existing landscape layout, complete with useless curves and single steps, frustrated the homeowners and kept them from entertaining family and friends. Elimination of all but the pool, mature trees and perimeter fencing was the only way to make it right. Custom-cut Travertine paving, local crushed rock and clean lines designed for a modern garden and pool remodel were the solution. Corten steel picket fence, gates and planters compliment the scene. Careful design details for drainage within stone expanses and at pool and spa remodel protect the contemporary layout and eliminate the use of plastics and short-lived solutions.
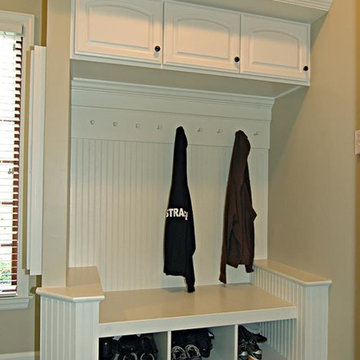
No mudroom is complete without a built in bench seat! The bead board backer, crown molding accent, hooks and covered shoe storage are the perfect addition to every busy family. The "soft close" hinged doors above are designed to last a lifetime!
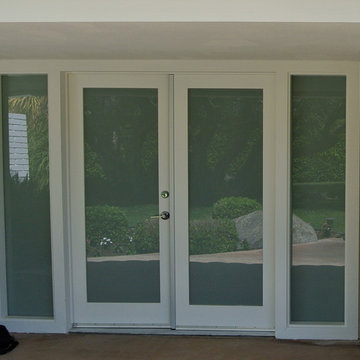
Exterior Double Lami French doors were used for more natural light coming thru the entry. Older stain glass was removed and replaced with matching side lights.
Modern Green Entryway Design Ideas
7
