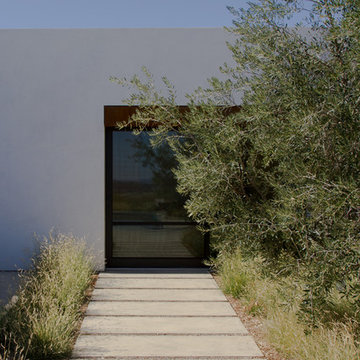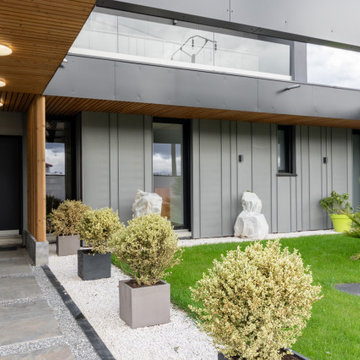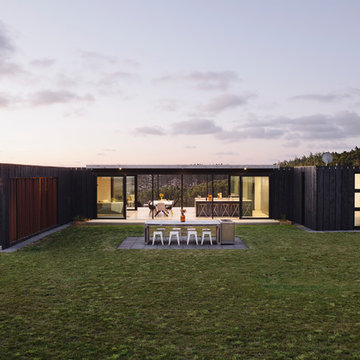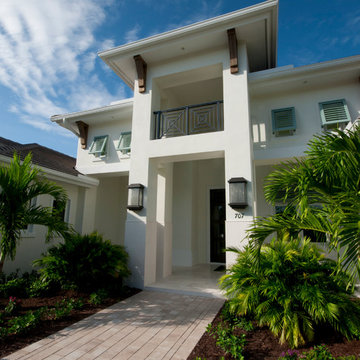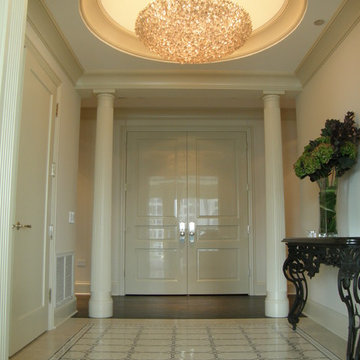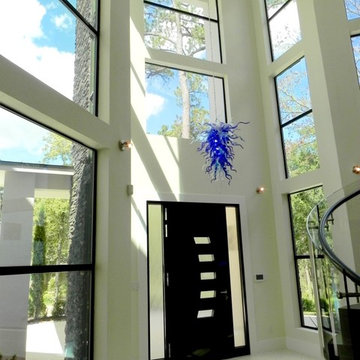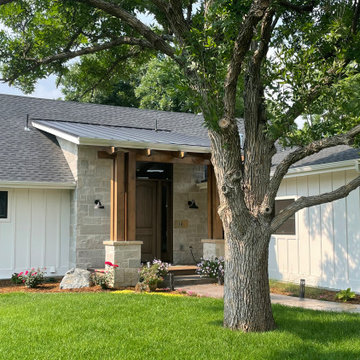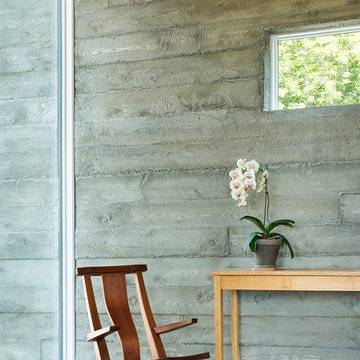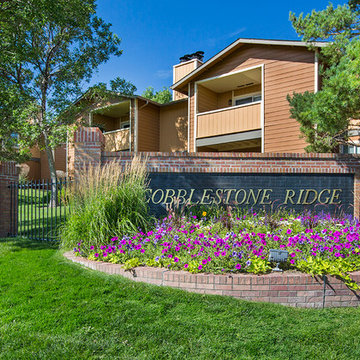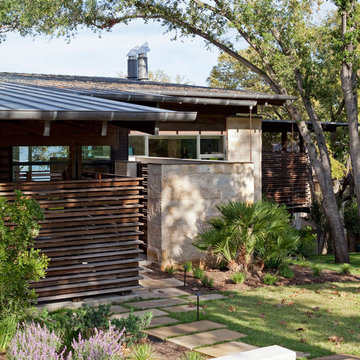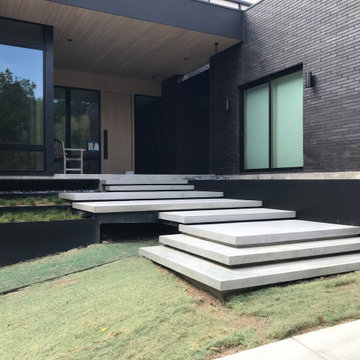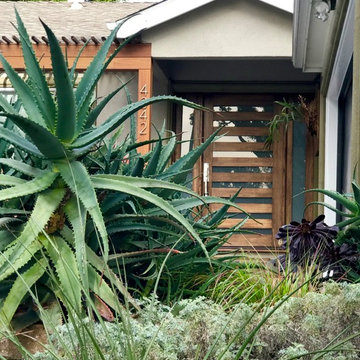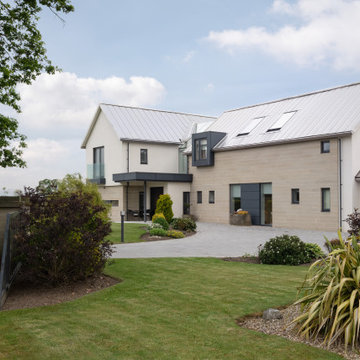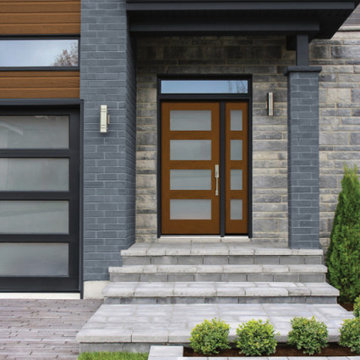Modern Green Entryway Design Ideas
Refine by:
Budget
Sort by:Popular Today
141 - 160 of 1,375 photos
Item 1 of 3
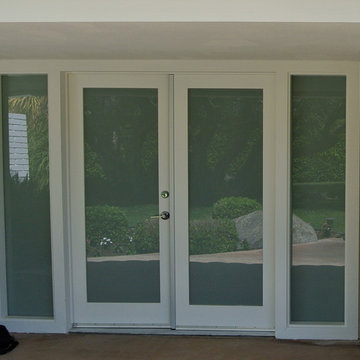
Exterior Double Lami French doors were used for more natural light coming thru the entry. Older stain glass was removed and replaced with matching side lights.
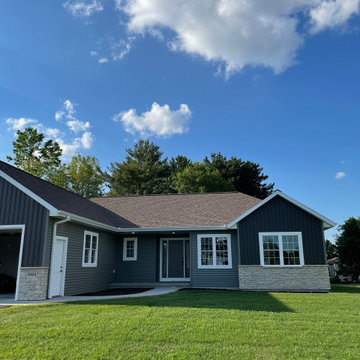
Make a statement with a monotone exterior. This exterior features a Cambridge Smooth Steel 2-panel Shaker in Horizon Gray with matching sidelites with Clear Glass.
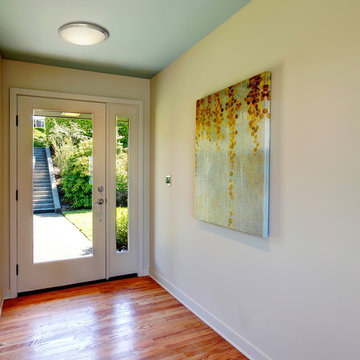
A slim accent ring of satin nickel finishes this workhorse of a light with a decidedly modern edge. Happiest in contemporary spaces, use this large LED ceiling flush mount fixture in kitchens, bathrooms, hallways, and anywhere you want to provide a bright neutral white light. Never worry about changing bulbs: the built-in LEDs last 50,000 hours - that's 27 years of normal use - and uses only 10% of the energy of standard bulbs.
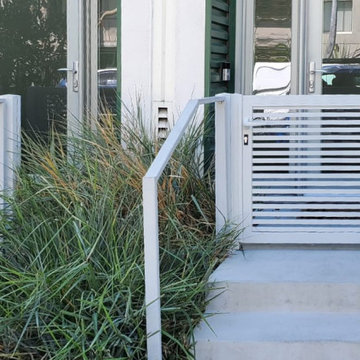
Lovely and practical, and powder-coated aluminum! Meant to enjoy and easy to maintain!
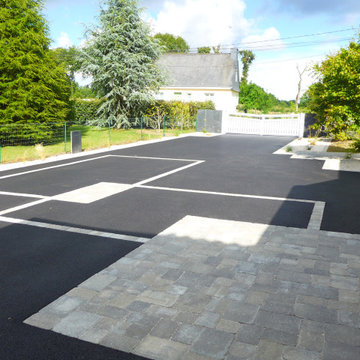
Aménagement de l'allée carrossable en enrobé avec intégration de chaînettes et parties en pavés mutliformat vieillis devant la porte d'entrée
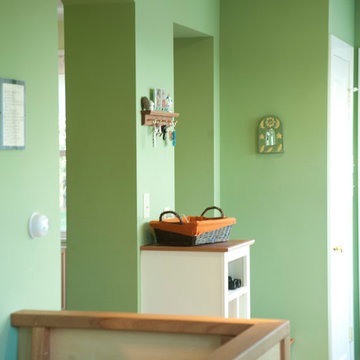
This West Chester rancher had a rather dilapidated back porch that served as the principal entrance to the house. Meanwhile, the stairway to the basement went through the kitchen, cutting 4’ from the width of this room. When Derek and Abbey wanted to spruce up the porch, we saw an opportunity to move the basement stairway out of the kitchen.
Design Criteria:
- Replace 3-season porch with 4-season mudroom.
- Move basement stairway from kitchen to mudroom.
Special Features:
- Custom stair railing of maple and mahogany.
- Custom built-ins and coat rack.
- Narrow Fishing Rod closet cleverly tucked under the stairs
Modern Green Entryway Design Ideas
8
