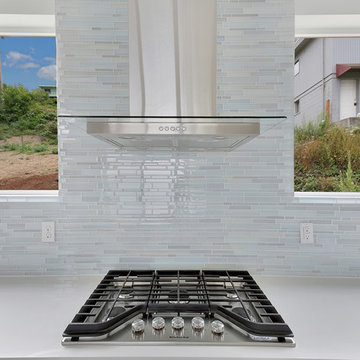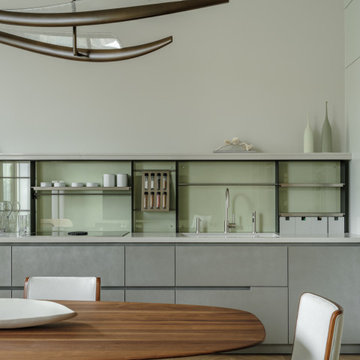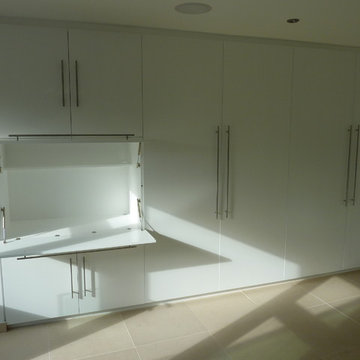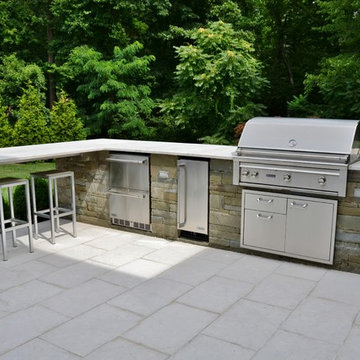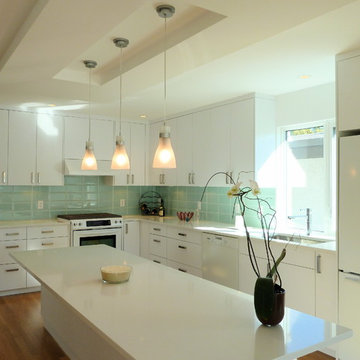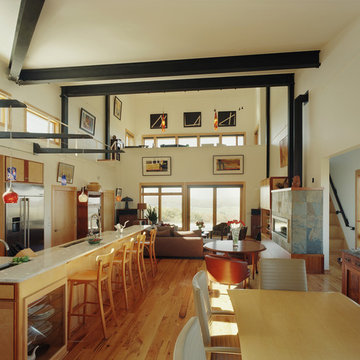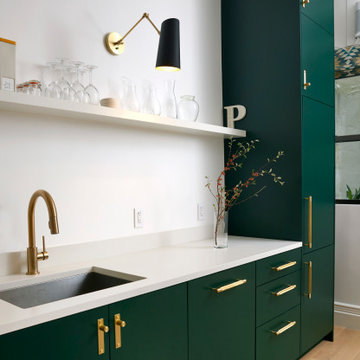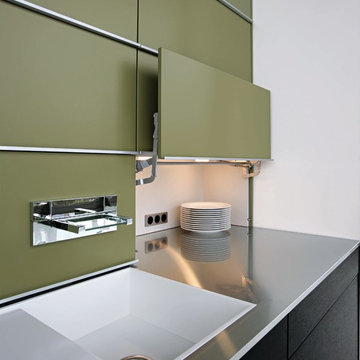Modern Green Kitchen Design Ideas
Refine by:
Budget
Sort by:Popular Today
101 - 120 of 3,630 photos
Item 1 of 3
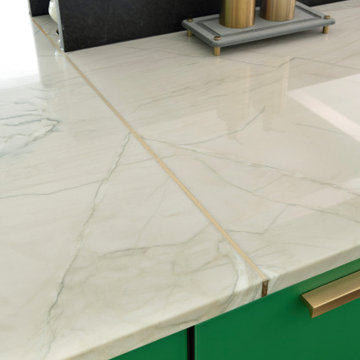
This dramatic remodel reinvigorated mid-century modern with an updated contemporary vibe after earlier updates had traditionalized the home. Completed in 2022, a significant reorganization of the space removed an existing fireplace and reallocated a living room to create a centrally located open-concept Kitchen and Dining Room.
Dominating the kitchen is the spectacular emerald-toned glass cabinetry. Vivid and rich, the matte glass provides a depth and softness unmatched by painted cabinetry. Natural quartzite slabs wrap the waterfalled island and backsplashes, the unique graining provides interest without competing against the bold cabinetry.
The home’s unique butterfly floorplan is reflected in the various angles incorporated into the architectural elements of the island, new walls and directing paths through offset openings. A series of interconnected beams, soffits, and columns impose spatial order and break the space into digestible visual components. The gas range is incorporated into a niche that contains a generous backbar, full-height backsplash and integrated spice storage.
The island features brass inlays at slab breaks and a contrasting granite backchannel with an inconspicuous ‘scrubby-dubby cubby’ at one end for concealing cleaning supplies. The knee space is clad in the white oak planks of the floor, aligned and turned vertically as if folded.
A distinctive black stained buffet with touch latch drawers is comprised of strips of cherry repurposed from paneling found in den. Matching woodwork is incorporated into the Foyer and wraps the Fireplace.
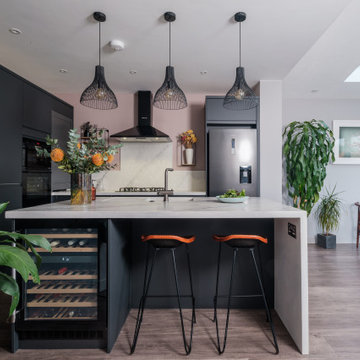
From this angle, you can understand the workings of the space much better. See how the the Island worktop flows down into the floor?
Micro-cement is incredibly versatile and can be manipulated into any shape, in any direction. This is just one example of how is can be applied in a very on-trend, universal way.
We love the bold charcoal components next the the 'setting plaster' by Farrow & Ball- the perfect backdrop to marry the tones of the space together. Also, you've got to love a good wine fridge!
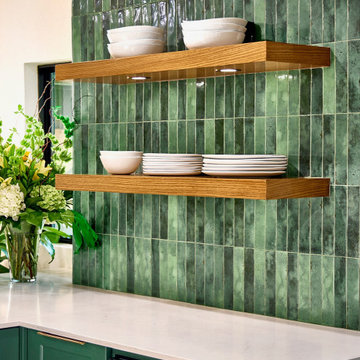
Custom built kitchen cabinets painted SW Dared Hunter Green, floating shelves stained to match hardwood flooring with puck lighting installed. Kitchen countertop Caesarstone Frosty Carrina with eased edge. Tile -Enamel Moss Field

This beautiful kitchen extension is a contemporary addition to any home. Featuring modern, sleek lines and an abundance of natural light, it offers a bright and airy feel. The spacious layout includes ample counter space, a large island, and plenty of storage. The addition of modern appliances and a breakfast nook creates a welcoming atmosphere perfect for entertaining. With its inviting aesthetic, this kitchen extension is the perfect place to gather and enjoy the company of family and friends.

Modern Luxe Home in North Dallas with Parisian Elements. Luxury Modern Design. Heavily black and white with earthy touches. White walls, black cabinets, open shelving, resort-like master bedroom, modern yet feminine office. Light and bright. Fiddle leaf fig. Olive tree. Performance Fabric.

In our world of kitchen design, it’s lovely to see all the varieties of styles come to life. From traditional to modern, and everything in between, we love to design a broad spectrum. Here, we present a two-tone modern kitchen that has used materials in a fresh and eye-catching way. With a mix of finishes, it blends perfectly together to create a space that flows and is the pulsating heart of the home.
With the main cooking island and gorgeous prep wall, the cook has plenty of space to work. The second island is perfect for seating – the three materials interacting seamlessly, we have the main white material covering the cabinets, a short grey table for the kids, and a taller walnut top for adults to sit and stand while sipping some wine! I mean, who wouldn’t want to spend time in this kitchen?!
Cabinetry
With a tuxedo trend look, we used Cabico Elmwood New Haven door style, walnut vertical grain in a natural matte finish. The white cabinets over the sink are the Ventura MDF door in a White Diamond Gloss finish.
Countertops
The white counters on the perimeter and on both islands are from Caesarstone in a Frosty Carrina finish, and the added bar on the second countertop is a custom walnut top (made by the homeowner!) with a shorter seated table made from Caesarstone’s Raw Concrete.
Backsplash
The stone is from Marble Systems from the Mod Glam Collection, Blocks – Glacier honed, in Snow White polished finish, and added Brass.
Fixtures
A Blanco Precis Silgranit Cascade Super Single Bowl Kitchen Sink in White works perfect with the counters. A Waterstone transitional pulldown faucet in New Bronze is complemented by matching water dispenser, soap dispenser, and air switch. The cabinet hardware is from Emtek – their Trinity pulls in brass.
Appliances
The cooktop, oven, steam oven and dishwasher are all from Miele. The dishwashers are paneled with cabinetry material (left/right of the sink) and integrate seamlessly Refrigerator and Freezer columns are from SubZero and we kept the stainless look to break up the walnut some. The microwave is a counter sitting Panasonic with a custom wood trim (made by Cabico) and the vent hood is from Zephyr.
Modern Green Kitchen Design Ideas
6
