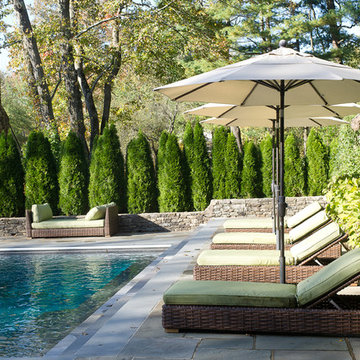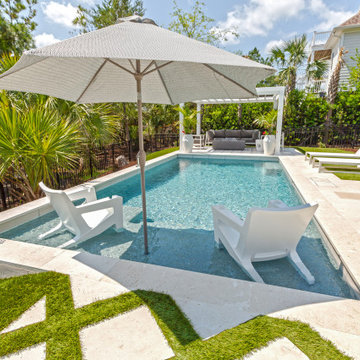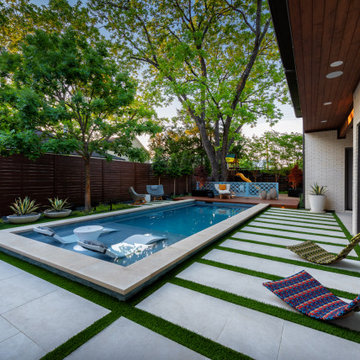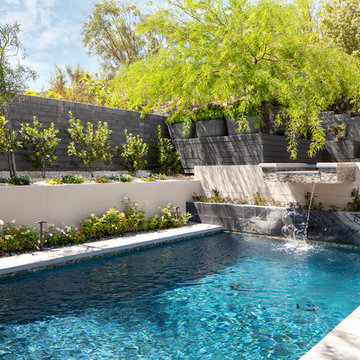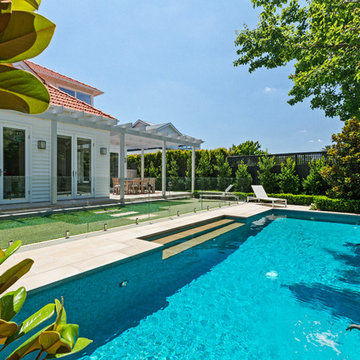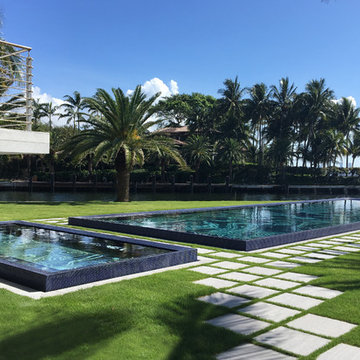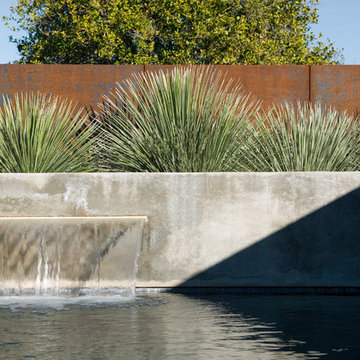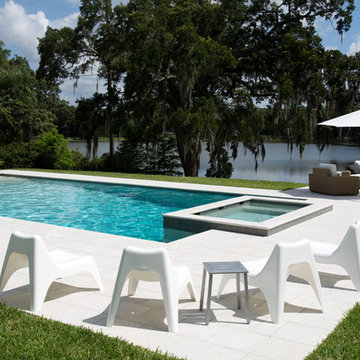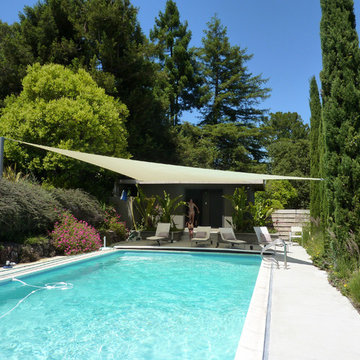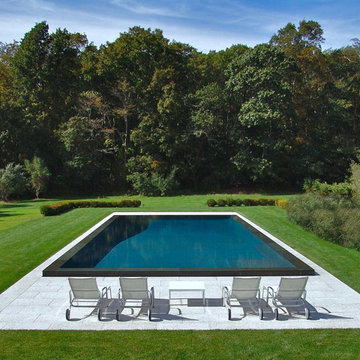Modern Green Pool Design Ideas
Refine by:
Budget
Sort by:Popular Today
81 - 100 of 7,161 photos
Item 1 of 3
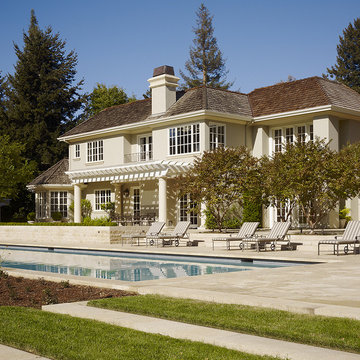
Coeur d’Alene Limestone Paving, Golden Pearl Granite Stairs and Wall Veneer, Photo: Matthew Millman
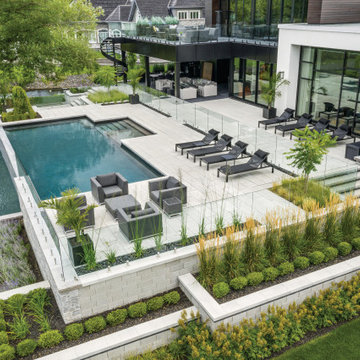
Perfect paving slab for modern poolsides and backyard design, Blu Grande Smooth is a large concrete patio stone available in multiple colors. Its smooth texture is sleek to the eye but rougher to the touch which avoids it from getting slippery when wet.
Learn more about this large modern concrete slab here: https://www.techo-bloc.com/shop/slabs/blu-grande-smooth/
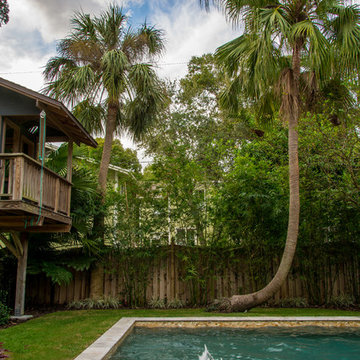
A very small South Tampa backyard (typical) turned into a very usable space. Approx. 265 sq. ft. this small pool or spool (spa pool) has everything one needs to enjoy outdoor living life. Offset to one side of the yard, it allows for max use of the space. The approx. 330 sq. ft. french pattern silver travertine pool deck and straight edge pool coping gives this backyard a clean, simple, modern feel. With the soft zoyisa grass expanding almost to pool edges it gives the small space a vast, clean feel. The sunshelf in the pool adds a place of pause before entering the pool which has a max depth of 6 feet. No matter what time of year the spool is equiped with a pool heater that will have this oasis to 87 plus degrees within several hrs or less.
Landscape Fusion
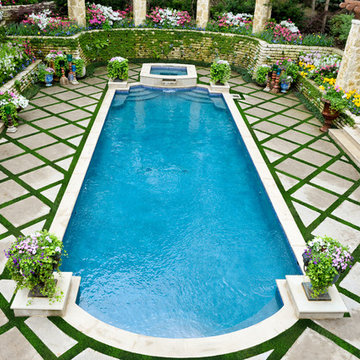
Secluded private retreat and gardens with shade structure, fireplace, pool with grass joints and lush azalea plantings
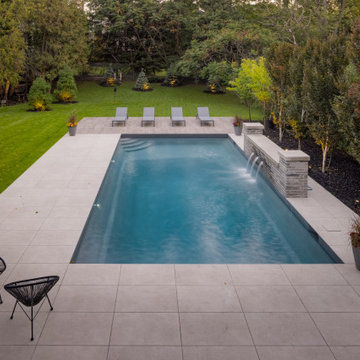
Modern Outdoor Pool in a Private Residence Using Porcea Coast and Porcea Birch Timber
Porcea Coast is a light beige outdoor porcelain tile, available in 2 cm thickness. Outdoor porcelain is suitable for all applications including patios, walkways, pool decks, pedestrian commercial traffic, building facades, veneers, and even vehicular traffic with a concrete base.
Porcea Birch Timber is a light brown wood outdoor porcelain, designed to replicate the knots and patterns found in real wood. It is available in nice plank sizes in order to truly replicate wooden decking, however unlike wooden decking that needs to be re-stained and oiled every few years, outdoor wooden porcelain is virtually bulletproof. Outdoor wood design porcelain tiles can withstand freeze thaw cycles, salt/chemicals, and is abrasion resistant. Unlike real wood, it will not splinter or require any ongoing maintenance. Exclusive to Porcea Stone, this product is also available in 1 cm thickness for an indoor application and to allow that same look to continue outdoors with the 2 cm outdoor porcelain pavers.
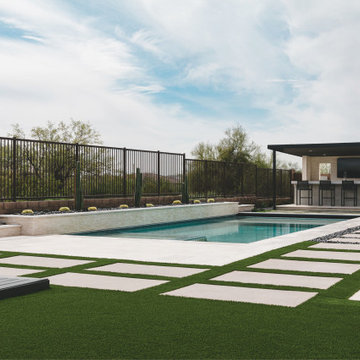
Inspired by the desire to connect the cozy contemporary interior with the natural desert landscape, this project created an inviting outdoor kitchen and pool area. With split-faced limestone cladding, a gray-toned countertop, and large-format vein-cut limestone pavers, the design seamlessly bridged the indoor and outdoor spaces. Windowed cutouts on the feature wall framed picturesque sunsets, offering an open feel while ensuring privacy. Through innovative design elements and careful material selection, this desert oasis surpassed expectations, providing unforgettable moments of outdoor dining and relaxation in a harmonious and stylish setting.
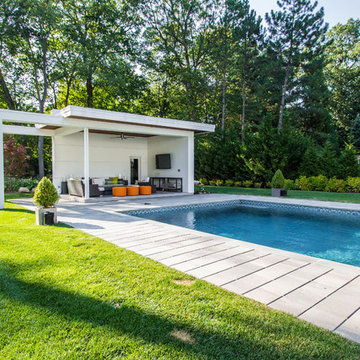
This sleek modern white cantilevered open concept pool house is the perfect spot to hangout after a dip in the pool,
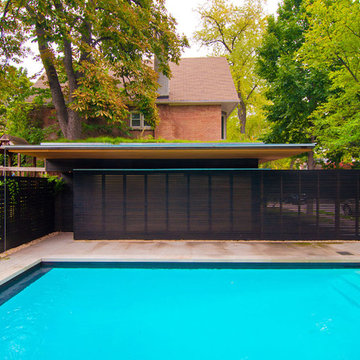
Rosedale ‘PARK’ is a detached garage and fence structure designed for a residential property in an old Toronto community rich in trees and preserved parkland. Located on a busy corner lot, the owner’s requirements for the project were two fold:
1) They wanted to manage views from passers-by into their private pool and entertainment areas while maintaining a connection to the ‘park-like’ public realm; and
2) They wanted to include a place to park their car that wouldn’t jeopardize the natural character of the property or spoil one’s experience of the place.
The idea was to use the new garage, fence, hard and soft landscaping together with the existing house, pool and two large and ‘protected’ trees to create a setting and a particular sense of place for each of the anticipated activities including lounging by the pool, cooking, dining alfresco and entertaining large groups of friends.
Using wood as the primary building material, the solution was to create a light, airy and luminous envelope around each component of the program that would provide separation without containment. The garage volume and fence structure, framed in structural sawn lumber and a variety of engineered wood products, are wrapped in a dark stained cedar skin that is at once solid and opaque and light and transparent.
The fence, constructed of staggered horizontal wood slats was designed for privacy but also lets light and air pass through. At night, the fence becomes a large light fixture providing an ambient glow for both the private garden as well as the public sidewalk. Thin striations of light wrap around the interior and exterior of the property. The wall of the garage separating the pool area and the parked car is an assembly of wood framed windows clad in the same fence material. When illuminated, this poolside screen transforms from an edge into a nearly transparent lantern, casting a warm glow by the pool. The large overhang gives the area by the by the pool containment and sense of place. It edits out the view of adjacent properties and together with the pool in the immediate foreground frames a view back toward the home’s family room. Using the pool as a source of light and the soffit of the overhang a reflector, the bright and luminous water shimmers and reflects light off the warm cedar plane overhead. All of the peripheral storage within the garage is cantilevered off of the main structure and hovers over native grade to significantly reduce the footprint of the building and minimize the impact on existing tree roots.
The natural character of the neighborhood inspired the extensive use of wood as the projects primary building material. The availability, ease of construction and cost of wood products made it possible to carefully craft this project. In the end, aside from its quiet, modern expression, it is well-detailed, allowing it to be a pragmatic storage box, an elevated roof 'garden', a lantern at night, a threshold and place of occupation poolside for the owners.
Photo: Bryan Groulx
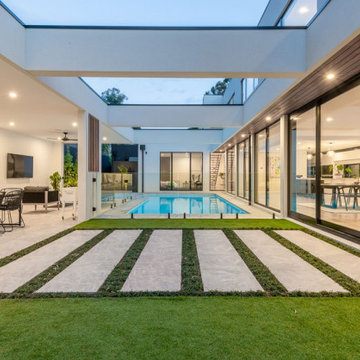
This spectacular showpiece cleverly incorporates the indoor and outdoor areas of this Latitude 37 home. As the house wraps around the pool, the homeowners are treated to views of their spacious yard at the rear of the property.
Our clients wanted a family friendly entertaining space that also doubled as a show stopping centerpiece. Neptune Pools and Latitude 37 fulfilled this by designing and building this contemporary indoor, outdoor living spaces. Ease of access comes in the form of sliding doors that open up into the the pool and outdoor entertaining areas, making the pool a central hub for hosting guests.
The sleek rectangular design of the pool complements the innovative geometric details featured throughout the home, adding a modern twist to the family pool.
Bisazza Ghiaccio glass mosaic tiles add a luxurious finish to this modern pool. Pairing harmoniously with the neutral colour scheme of the home. Ash grey paving provides a subtle chic contrast emphasising the boldness of this pool design.
The pools equipment is also no exception. The Paramount PCC2000 infloor cleaning make cleaning a breeze. The Swimming season can also be extended by the use of the Pentair Mastertemp 400HD gas heater.
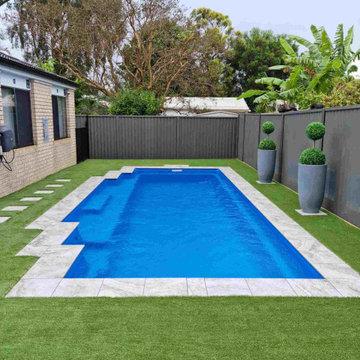
Award winning fiberglass swimming pools
South Brisbane and South East Queensland, Logan, Gold coast
With Complete Creative Constructions Whether you are looking for a fiberglass family pool, lap pool, swim spa or plunge pool, our team will work with you to find the right shape and size for your loving property. We have extensive years of experience helping homeowners choose their fiberglass swimming pools in South Brisbane and South East Queensland. If you are wanting to enhance and excite your backyard area with stunning and luxurious Pools alongside our all-in house glass Pool and of course.
With our extensive range of Fiberglass Pools and accessories,
we understand our clients’ needs and our team of local swimming pool builders know purchasing a swimming pool is a significant decision. We take you through the entire installation process also custom tailoring a solution that meets your needs and budget and providing you all details right from the start, so you know you are comfortable in making an informed and secure decision, with no hidden costs and critical surprises. We are confident from conception to completion we are with you each and every step of your new fiberglass swimming pool journey.
Modern Green Pool Design Ideas
5
