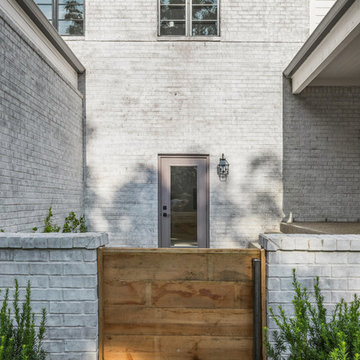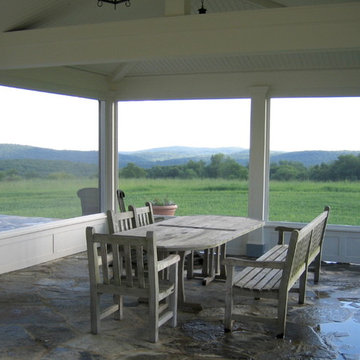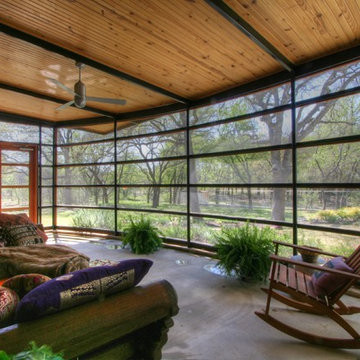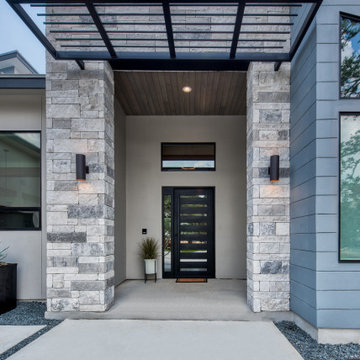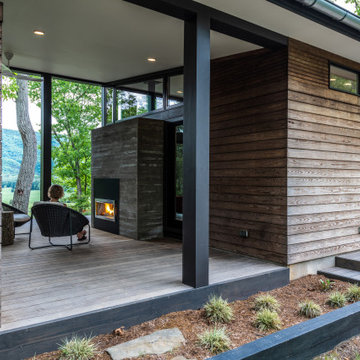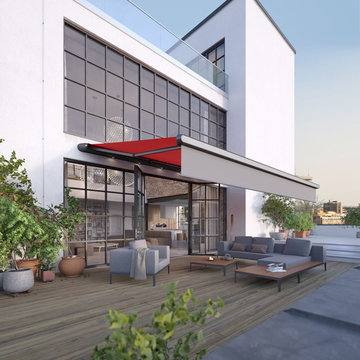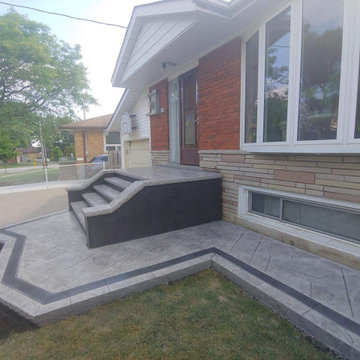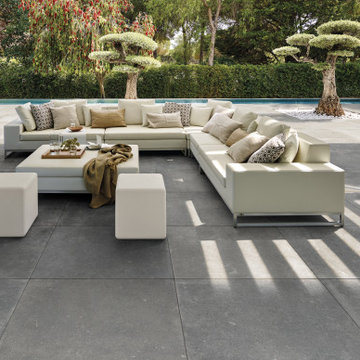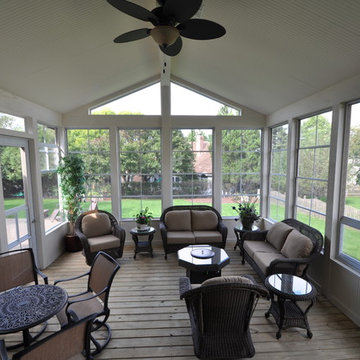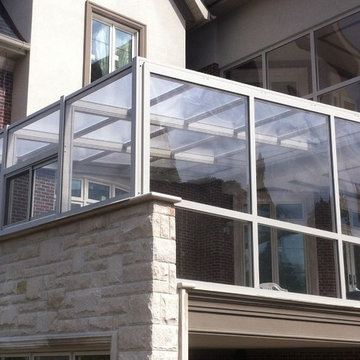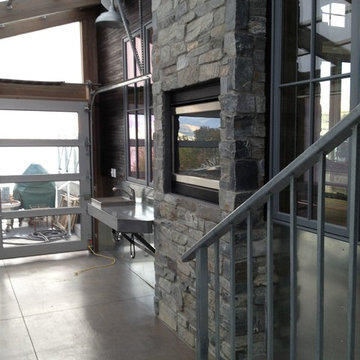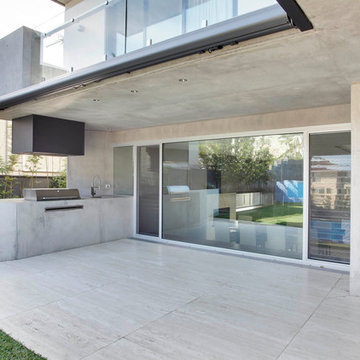Modern Grey Verandah Design Ideas
Refine by:
Budget
Sort by:Popular Today
1 - 20 of 664 photos
Item 1 of 3
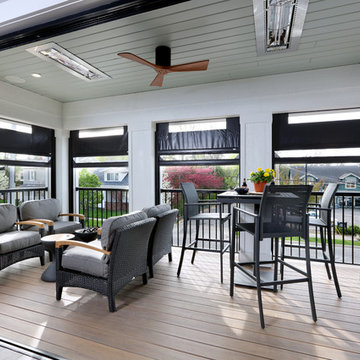
The second level of the Croswell live and work space includes the Design Studio as well as a large board room complete with bi-folding doors which open up to reveal the fully screened outdoor living space. Phantom dual-application motorized screens with vinyl, double the size of the board room while transforming it into a place of inspiration and enjoyment.
Photo credit: M-Buck Studio
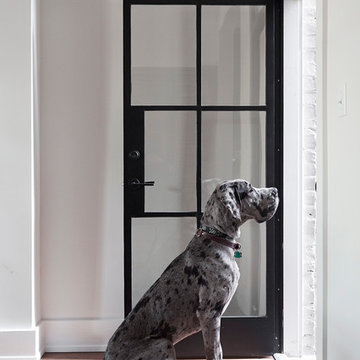
Reclaimed, smooth oak flooring by Wellborn + Wright. Hand Sanded. Wax Finish
Steel door frame door also by Wellborn + Wright.
Photo Cred: Kip Dawkins Photography
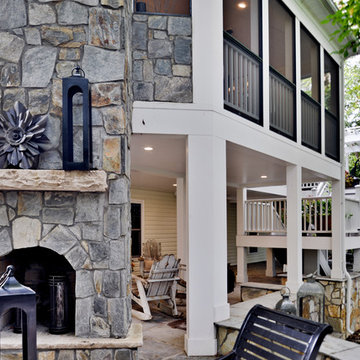
Stunning Outdoor Remodel in the heart of Kingstown, Alexandria, VA 22310.
Michael Nash Design Build & Homes created a new stunning screen porch with dramatic color tones, a rustic country style furniture setting, a new fireplace, and entertainment space for large sporting event or family gatherings.
The old window from the dining room was converted into French doors to allow better flow in and out of home. Wood looking porcelain tile compliments the stone wall of the fireplace. A double stacked fireplace was installed with a ventless stainless unit inside of screen porch and wood burning fireplace just below in the stoned patio area. A big screen TV was mounted over the mantel.
Beaded panel ceiling covered the tall cathedral ceiling, lots of lights, craftsman style ceiling fan and hanging lights complimenting the wicked furniture has set this screen porch area above any project in its class.
Just outside of the screen area is the Trex covered deck with a pergola given them a grilling and outdoor seating space. Through a set of wrapped around staircase the upper deck now is connected with the magnificent Lower patio area. All covered in flagstone and stone retaining wall, shows the outdoor entertaining option in the lower level just outside of the basement French doors. Hanging out in this relaxing porch the family and friends enjoy the stunning view of their wooded backyard.
The ambiance of this screen porch area is just stunning.
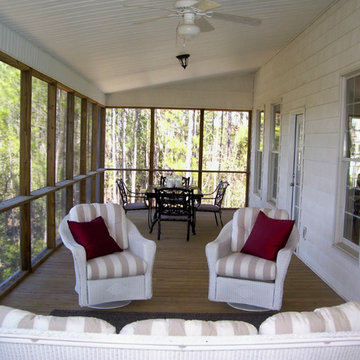
This screened-in outdoor space has an area for dining as well as lounging on these white wicker chairs.
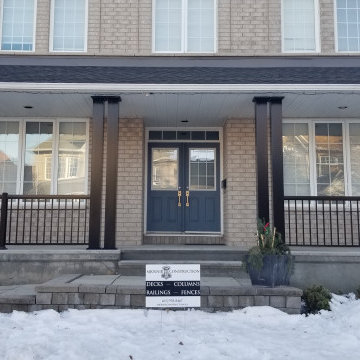
Delivered just in time for Christmas is this complete front porch remodelling for our last customer of the year!
The old wooden columns and railing were removed and replaced with a more modern material.
Black aluminum columns with a plain panel design were installed in pairs, while the 1500 series aluminum railing creates a sleek and stylish finish.
If you are looking to have your front porch revitalized next year, please contact us for an estimate!
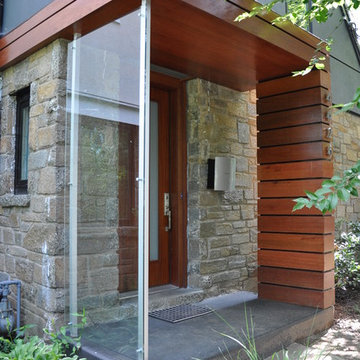
Carib Daniel Martin, Project Architect for Manion + Martin Architects, P.C.
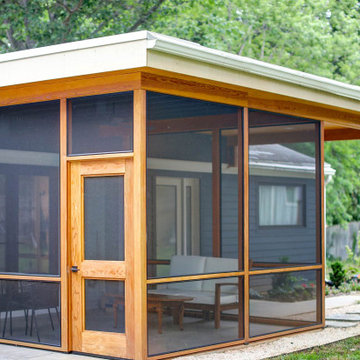
Our clients found themselves spending much more time at home than they were used to and needed a bit more space to spread out. We added much-needed indoor/outdoor space for enjoying the backyard, rain or shine. The new porch is often used as a home office and as a casual dining room. It is styled to be modern, functional, and easy to maintain. This was a cost-effective way to add informal living space without building an addition.
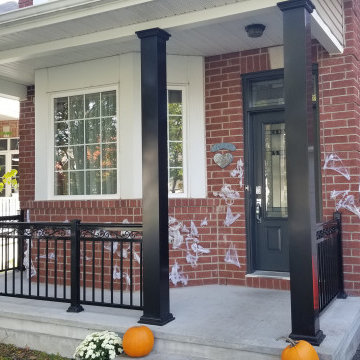
Our custom ordered railing arrived this week, and so we took advantage of a beautiful afternoon today to complete this front porch transformation for one of our latest customers.
We removed the old wooden columns and railing, and replaced with elegant aluminum columns and decorative aluminum scroll railing.
Just in time for Halloween, the only thing scary about this front porch entrance now is the decorations!
Modern Grey Verandah Design Ideas
1
