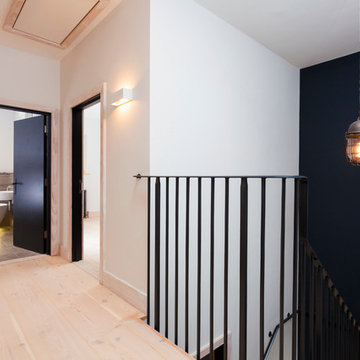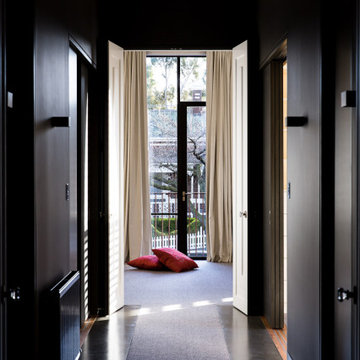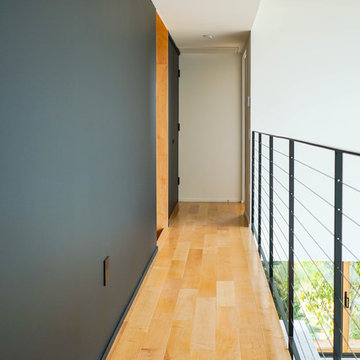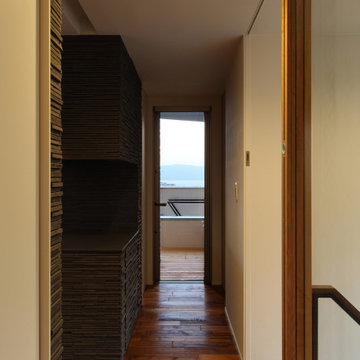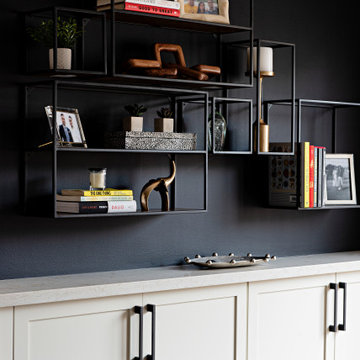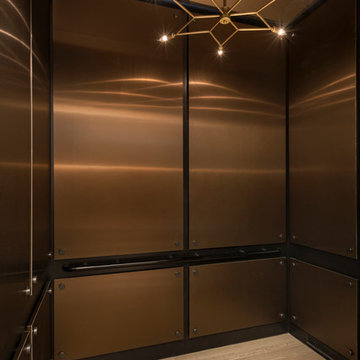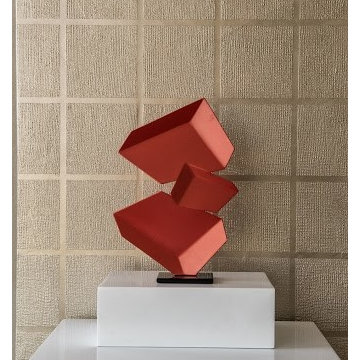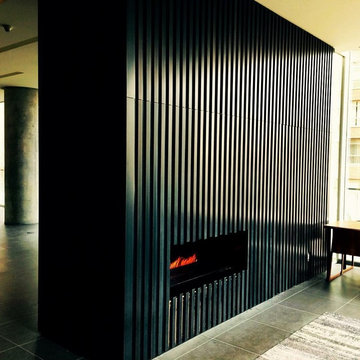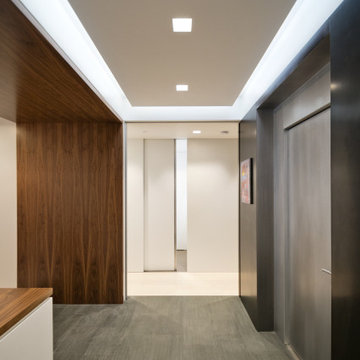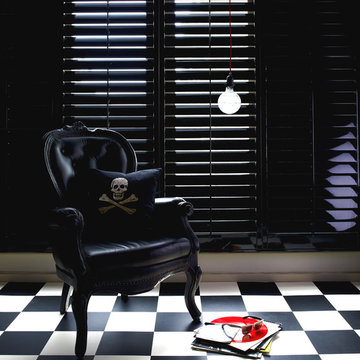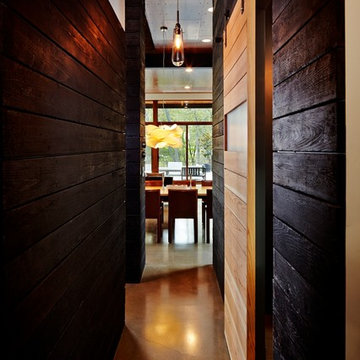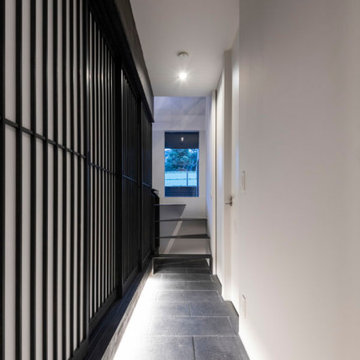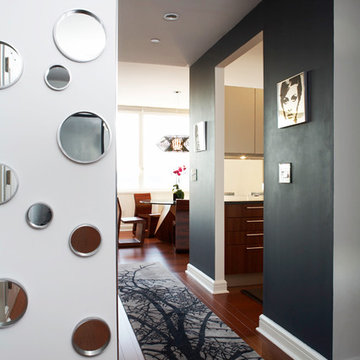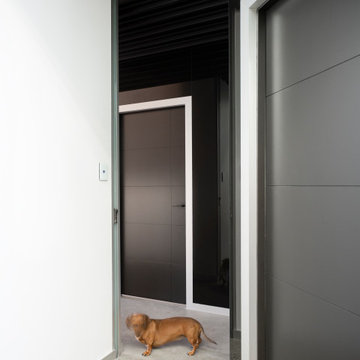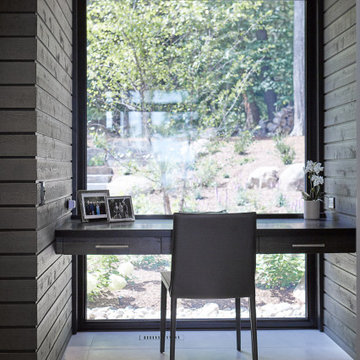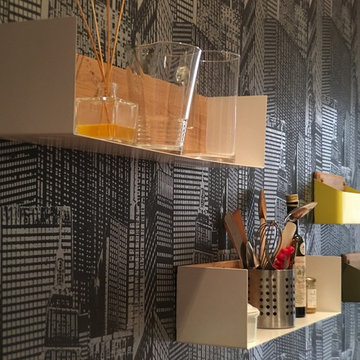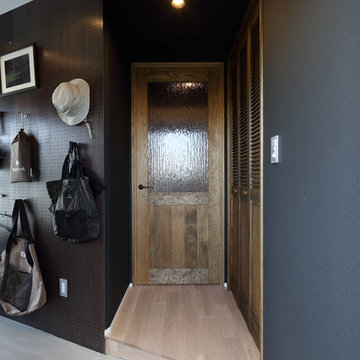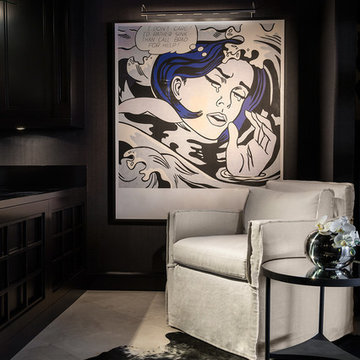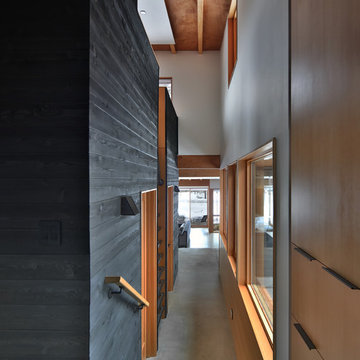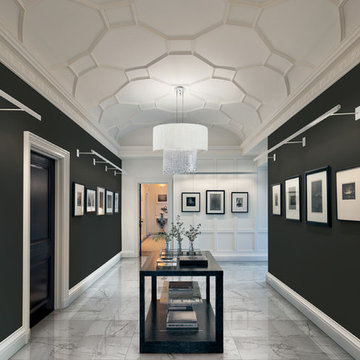See your hallway as more than just a corridor to another room. This undervalued area is prime for storage, the display of collectibles, and even more practical uses like a drop zone for boots and umbrellas, or a small library. Whether you have a narrow hallway, a spacious hallway, or an awkward one with a sharp turn, browse the photos on Houzz for clever design ideas, and find your way to an all-new modern hallway.
How do I add storage to my hallway?
If you have a small home, utilising the hallway as extra storage is a great way to save much-needed space. To avoid narrowing an already small space, don't incorporate full-sized furniture – a hall table, for example, will only make the space feel cramped. Instead, add built-in bookcases, wall-mounted shoe racks, an umbrella stand, or hooks. A simple floating console and shelves are ideal for keeping floor space free of obstacles, too. For more small hallway ideas, browse the Stories section of Houzz. If you have a wide and spacious hallway, turn the space into a multi-purpose room. Add floor-to-ceiling bookshelves and a hallway runner for the cosy allure of a library; or add seating and line the walls with curated art for a spot in which to relax. This will ensure your modern hallway isn’t just a beautiful space, but a destination, too.
How do I get my hallway decor right?
An entrance hall should set the tone for the rest of the house, so use it to display an item that you love, then build on your home’s decor from there. A vintage chair for putting shoes on; a slim hall table with plenty of drawers for hiding unwanted clutter; or a stand-out mirror might be just the ticket. Because your hallway is such a small space, you shouldn't go overboard with decor, either. If you want to display a photo collection, group frames in odd numbers (three or five pieces) and vary the heights to add interest. If you like the gallery look but have a dark hallway, consider framed mirrors, which will bring additional light and visual space into the area. Use shadow boxes and art shelves to display quirky, small accessories, but try to rotate them out occasionally to keep it fresh and interesting. Wall space is key, but don't forget about your ceilings and floors as well. Ceiling lights, chandeliers or wall sconces can act as additional decor, while adding a hallway runner is a quick and easy way to add colour and pattern to a traditionally all-neutral space. Also remember, the most successful hallway designs will always draw the eye to a focal point – ideally at the far end of the room, so as to create the illusion of more space. If you need help decorating your hallway, consider hiring a
Stylist or
Interior Designer via our pro directory!
