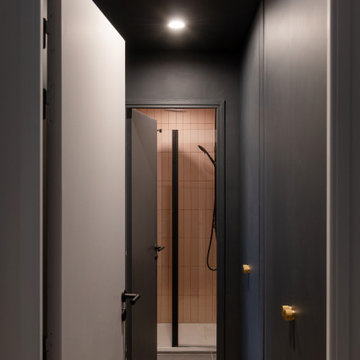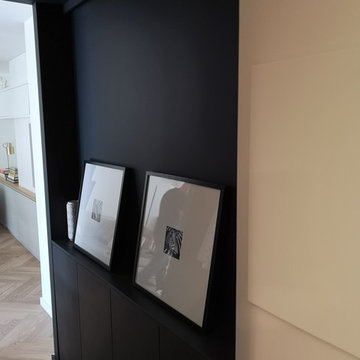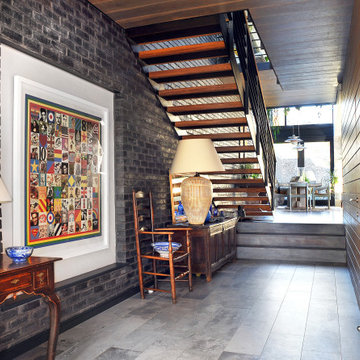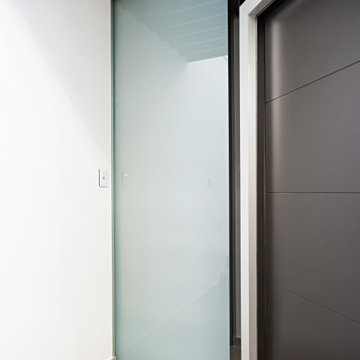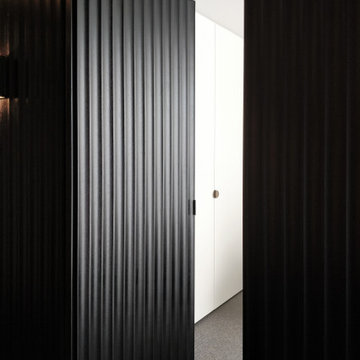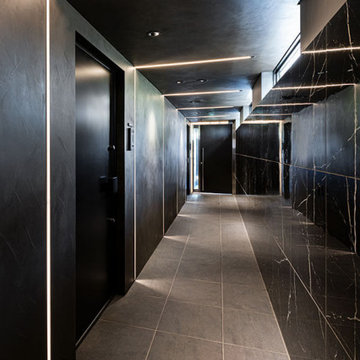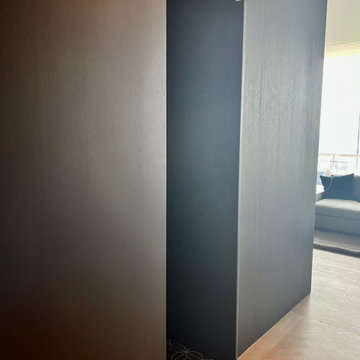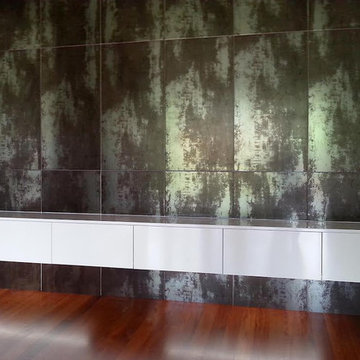Modern Hallway Design Ideas with Black Walls
Refine by:
Budget
Sort by:Popular Today
61 - 80 of 113 photos
Item 1 of 3
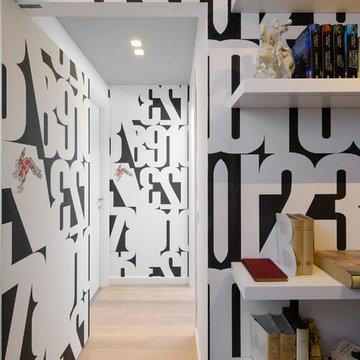
Fotografía: Filippo Vinardi
Diseñadora: Patrizia Burato
https://www.houzz.it/pro/patrizia-burato/patrizia-burato
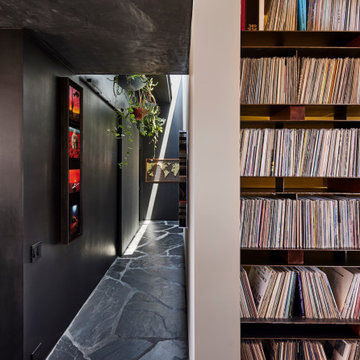
Record shelves lead to a gallery hallway with a slot skylight running length of the space. A hanging container garden of Pothos, Philodendrons and other indoor plants benefit from the natural light. A laundry room sits behind the rolling barn door clad in black burlap.
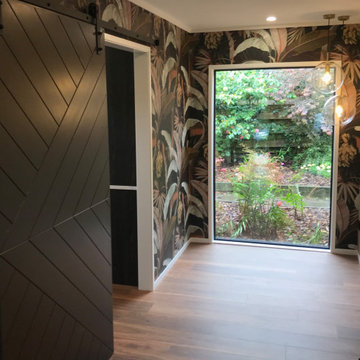
Inviting entrance/ hall with tropical wallpaper adn barn sliding door to the kitchen.

Stepping out of the at-home wellness center and into a connecting hallway, the pool remains in sight through a large, floor-to-ceiling, wall-to-wall window.
Custom windows, doors, and hardware designed and furnished by Thermally Broken Steel USA.
Other sources:
Kuro Shou Sugi Ban Charred Cypress cladding: reSAWN TIMBER Co.
Bronze and Wool Sheep Statue: Old Plank Collection.
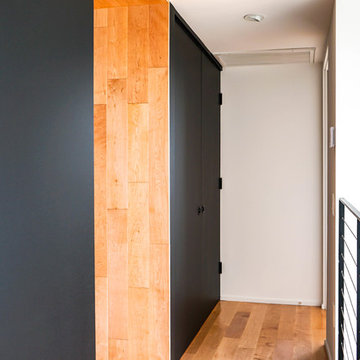
This exposed hallway area, combines light, hardwood flooring with flat black cupboards and recessed lighting.
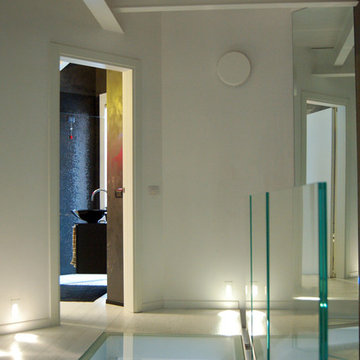
Pianerottolo d'arrivo al piano primo con scorcio dell'ingresso al bagno e del pavimento in cristallo
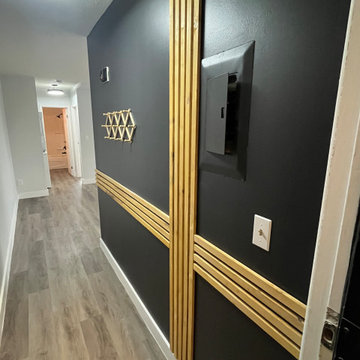
To make the unit look more modern the landlord wanted a feature wall installed to give it a appealing look entering the unit.
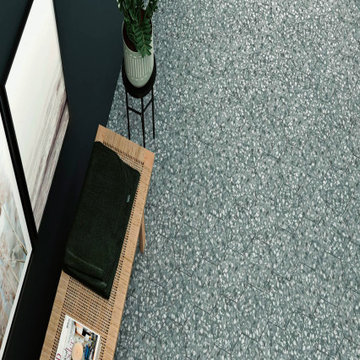
The cutting-edge technology and versatility we have developed over the years have resulted in four main line of Agglotech terrazzo — Unico. Small chips and contrasting background for a harmonious interplay of perspectives that lends this material vibrancy and depth.
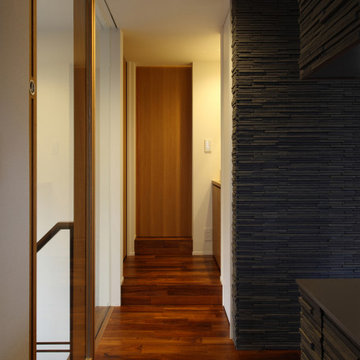
廊下からパントリーへ直接入れる裏導線としての家事動線を確保しています。
日々刻々、時間と共に変化する波のきらめき、行き交う船、淡路島・明石海峡大橋などの景色をゆったりと愉しむ暮らし。
目の前に広がる日々の風景が建物を介すことで、より象徴的な風景となるように、開口部の大きさ、位置、高さ、向きなどを慎重に検討しながら計画を進めました。
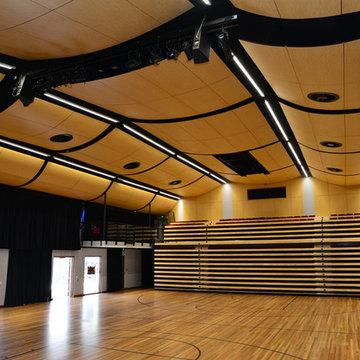
Key-Nirvana 12mm curved pre-finished panels to suit @tzgarchitects’ vision for a state-of-the-art design achieving curvature along the gradient of the panelling. Built by Premier Building Group.
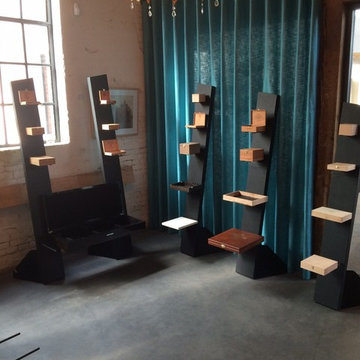
Room of box's is a exhibition and point of sale installation project, which showcase's the products and brand attributes of a leading European luxury packaging manufacturer.
Modern Hallway Design Ideas with Black Walls
4
