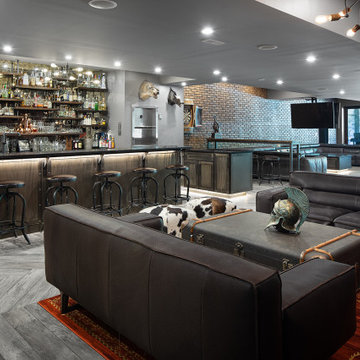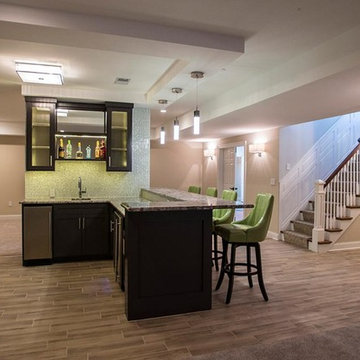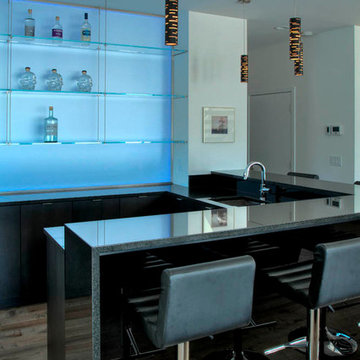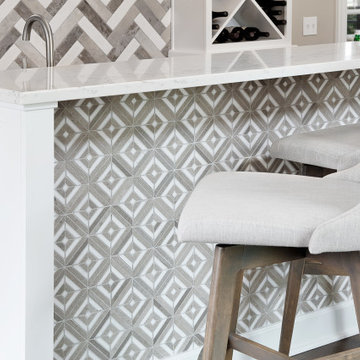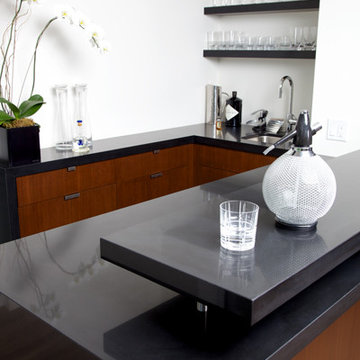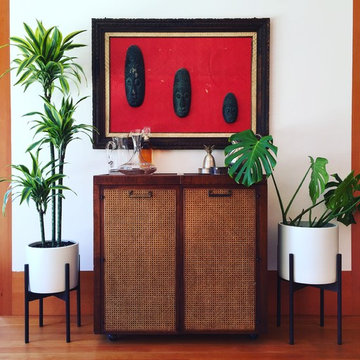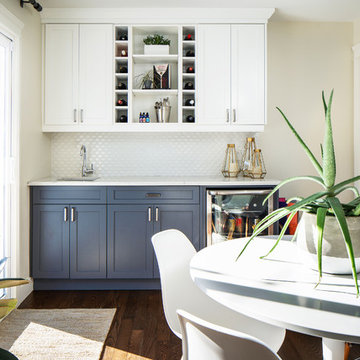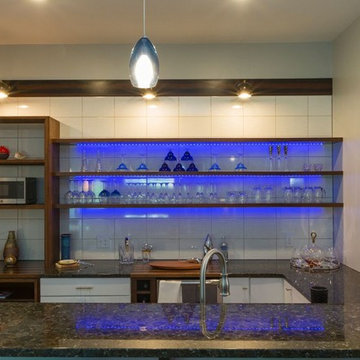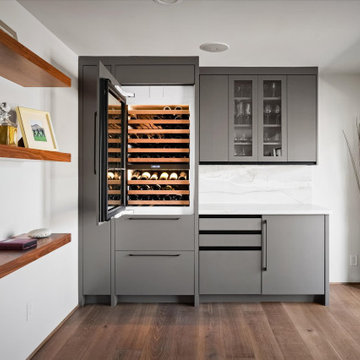Modern Home Bar Design Ideas with Medium Hardwood Floors
Refine by:
Budget
Sort by:Popular Today
101 - 120 of 446 photos
Item 1 of 3
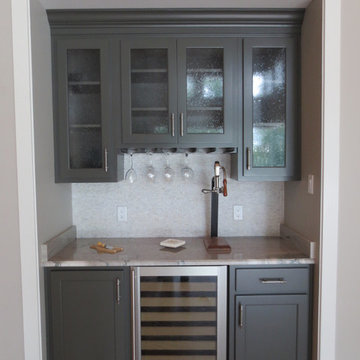
A Bar in the Living Room is right off the kitchen and dining rooms, easily accessible to the outdoor entertainment area. The custom cabinet was designed to suit owner's needs and custom finished in SW7048 Urbane Bronze by Milltown Cabinets in Bogalusa, La.
Image by JH Hunley
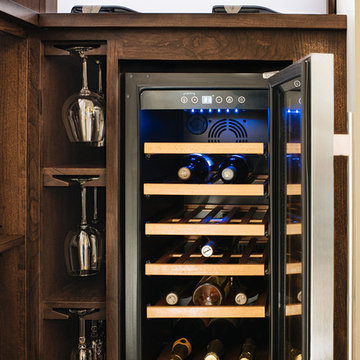
Our latest custom wine room project is proof that you don’t need a country estate (or even a full-size room) to store your wine in style. Our clients in this small, but swanky condo in Portland’s Pearl District had just a tiny corner of space to work with. Tucked in between the fireplace and floor-to-ceiling terrace doors, we transformed this formerly awkward and unused storage space into a showstopper of a home wine and cocktail bar.
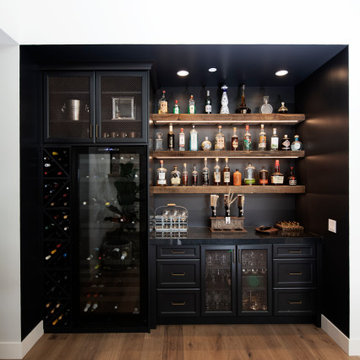
An alcove becomes a moody bar scene drenched in a deep rich black paint, black stone countertops, accented with warm wood floating shelves and copper antique mesh. Under shelf lighting illuminates the display area on the shelves and extra bottles are stored neatly in the custom diagonal open shelving rack to the side of the wine fridge.
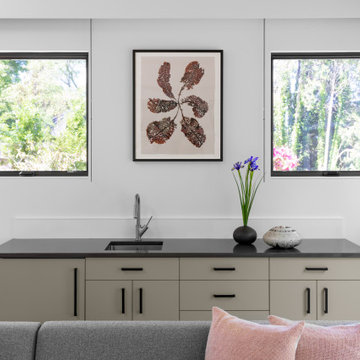
The challenge was to create a modern, minimalist structure that did not interfere with the natural setting but rather seemed nestled in and part of the landscape while blurring the lines between interior and exterior spaces.
Special Features and Details:
• wood floor, ceiling and exterior deck all run in the same direction drawing the eye toward the water view below
• valence encompassing the living space aligns with the face of the loft floor and conceals window shades and uplighting.
• pocket doors are flush with the ceiling adding to the feeling of one room flowing into the other when the doors are open
• ample storage tucks into the walls unobtrusively
• baseboards are set in, flush with the walls separated by a channel detail.
• deck appears to float, creating a sense of weightlessness. This detail repeats at the bedside tables and bathroom vanity
• obscured glass window in shower provides light and privacy

Designed by Rachel Mignogna of Reico Kitchen & Bath in Springfield, VA, this modern bar design features Merillat Basic cabinets in the Wesley door style in Maple with a Dulce finish. Countertops are custom made copper countertops.
Photos courtesy of BTW Images LLC / www.btwimages.com.
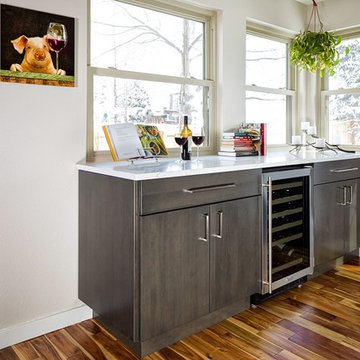
When the new Kitchen Island expanded into the original Breakfast nook, we were left with an area perfectly sized for a Bar / Entertainment area. The proximity to the outdoor patio and the Kitchen made it the perfect location to store and serve drinks when entertaining.
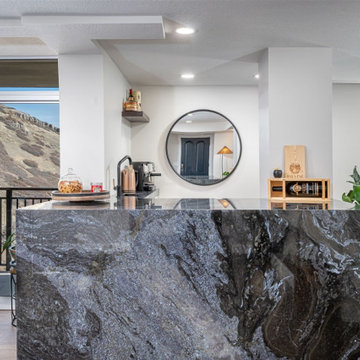
A modern update to this condo built in 1966 with a gorgeous view of Emigration Canyon in Salt Lake City.
Concrete structural columns and walls were an obstacle to incorporate into the design.
White conversion varnish finish on maple raised panel doors. Counter top is Brass Blue granite with mitered edge and large waterfall end.
Walnut floating shelf.
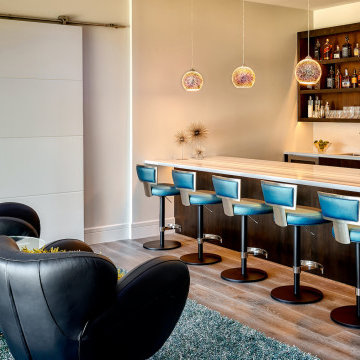
With nearly 14,000 square feet of transparent planar architecture, In Plane Sight, encapsulates — by a horizontal bridge-like architectural form — 180 degree views of Paradise Valley, iconic Camelback Mountain, the city of Phoenix, and its surrounding mountain ranges.
Large format wall cladding, wood ceilings, and an enviable glazing package produce an elegant, modernist hillside composition.
The challenges of this 1.25 acre site were few: a site elevation change exceeding 45 feet and an existing older home which was demolished. The client program was straightforward: modern and view-capturing with equal parts indoor and outdoor living spaces.
Though largely open, the architecture has a remarkable sense of spatial arrival and autonomy. A glass entry door provides a glimpse of a private bridge connecting master suite to outdoor living, highlights the vista beyond, and creates a sense of hovering above a descending landscape. Indoor living spaces enveloped by pocketing glass doors open to outdoor paradise.
The raised peninsula pool, which seemingly levitates above the ground floor plane, becomes a centerpiece for the inspiring outdoor living environment and the connection point between lower level entertainment spaces (home theater and bar) and upper outdoor spaces.
Project Details: In Plane Sight
Architecture: Drewett Works
Developer/Builder: Bedbrock Developers
Interior Design: Est Est and client
Photography: Werner Segarra
Awards
Room of the Year, Best in American Living Awards 2019
Platinum Award – Outdoor Room, Best in American Living Awards 2019
Silver Award – One-of-a-Kind Custom Home or Spec 6,001 – 8,000 sq ft, Best in American Living Awards 2019
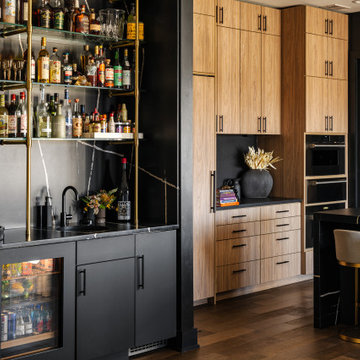
Luxe modern interior design in Westwood, Kansas by ULAH Interiors + Design, Kansas City. This dark and moody kitchen features both Dekton and Silestone by Cosentino. We carried the same Dekton from the island design onto the wet bar and the bar backsplash. The wet bar has matte black cabinets with panel ready appliances and an under-mounted bar sink. The bar shelves are made of real brass posts with glass shelves.
Modern Home Bar Design Ideas with Medium Hardwood Floors
6
