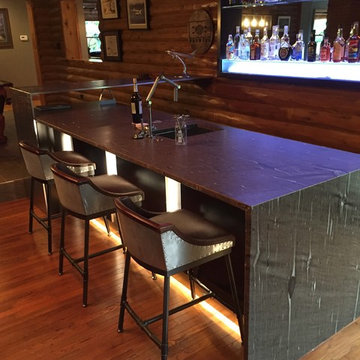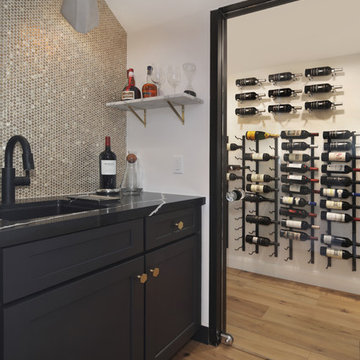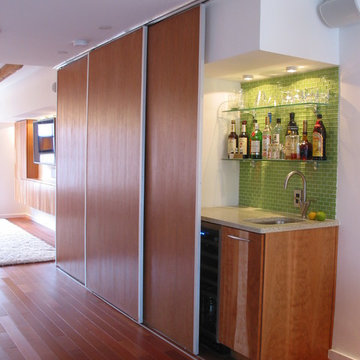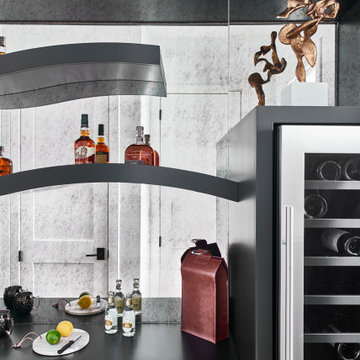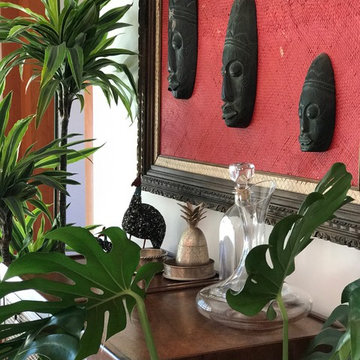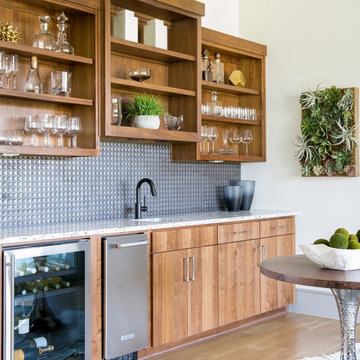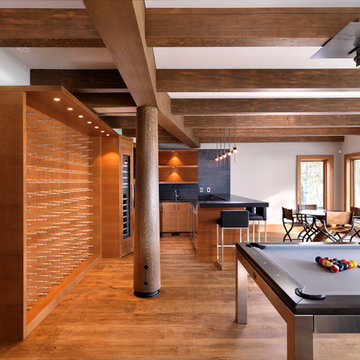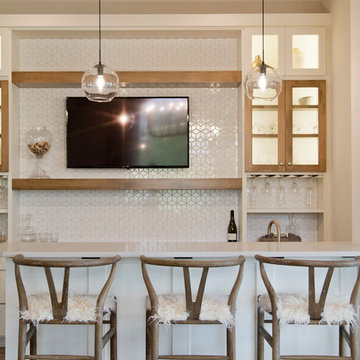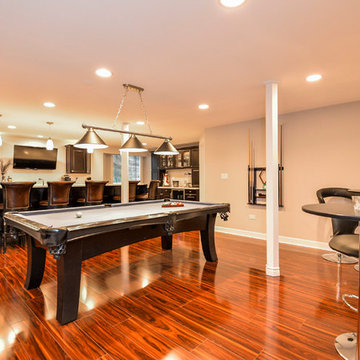Modern Home Bar Design Ideas with Medium Hardwood Floors
Refine by:
Budget
Sort by:Popular Today
141 - 160 of 446 photos
Item 1 of 3
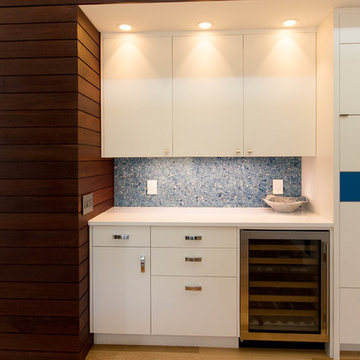
Net Zero House. Architect: Barley|Pfeiffer.
The bar area is directly across from the dining room. This provides convenient storage and easy access to the wine fridge. The hidden door in the massaranduba-clad wall serves as an entry closet.
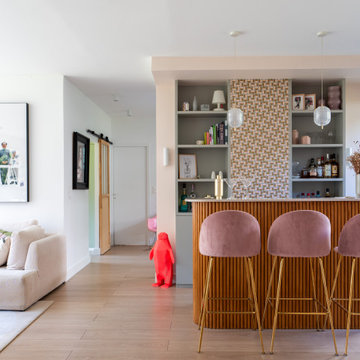
Dès l’entrée, nous sommes immédiatement cueillis par un coin bar aux lignes arrondies, habillé de cannelures en chêne naturel et d’un plan de travail en quartz immaculé qui se marie aux chaises hautes en velours vieux rose avec harmonie. Sans oublier ses deux bibliothèques toute hauteur, parfaites pour ranger verres à cocktails, spiritueux et objets décoratifs.
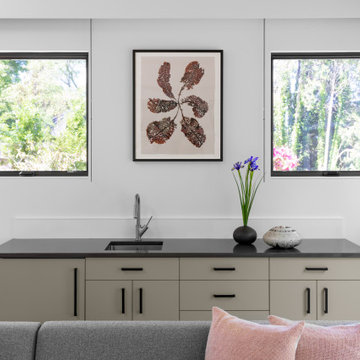
The challenge was to create a modern, minimalist structure that did not interfere with the natural setting but rather seemed nestled in and part of the landscape while blurring the lines between interior and exterior spaces.
Special Features and Details:
• wood floor, ceiling and exterior deck all run in the same direction drawing the eye toward the water view below
• valence encompassing the living space aligns with the face of the loft floor and conceals window shades and uplighting.
• pocket doors are flush with the ceiling adding to the feeling of one room flowing into the other when the doors are open
• ample storage tucks into the walls unobtrusively
• baseboards are set in, flush with the walls separated by a channel detail.
• deck appears to float, creating a sense of weightlessness. This detail repeats at the bedside tables and bathroom vanity
• obscured glass window in shower provides light and privacy
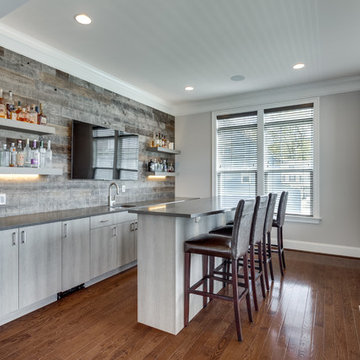
Designed at Reico Kitchen & Bath in Chantilly, VA this modern wet bar design features kitchen cabinets from Ultracraft Cabinetry in the door style Metropolis in the Argent Oak Vertical Grain finish. Bar countertops are engineered quartz in the color Pietra Gray from Caesarstone. The bar area also features lighted brackets from Luiere. Photos courtesy of BTW Images LLC.
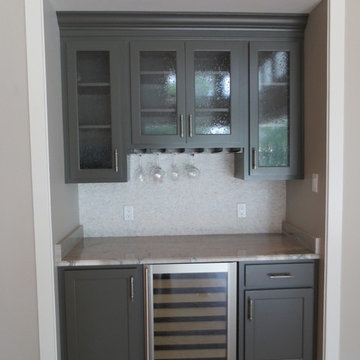
Builder: Hillside Builders with Professional Design Services provided by Étalon Studio
Project: Modern Farmhouse
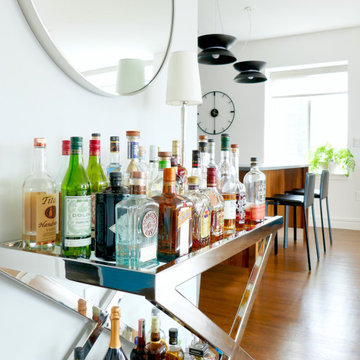
This expansive loft inspires kicking off one's shoes and mixing up a cocktail, whether for a crowd or just after a long day of work. The limited palette of charcoal and walnut combines with bright touches of polished nickel in the bar cart and round mirror above it, for just the right mix of warm and cool, in this modern loft apartment in Harlem, NY, designed and photographed by Clare Donohue / 121studio.
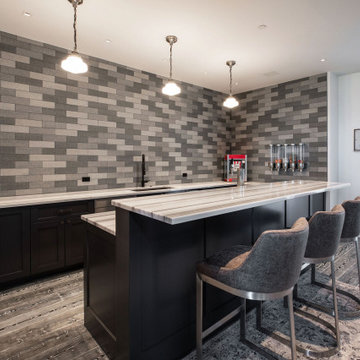
Black, white and grey interor bar with white and grey marble countertops. 2 level island counters with multi-grey subway tiles wall makes this a captivating room.
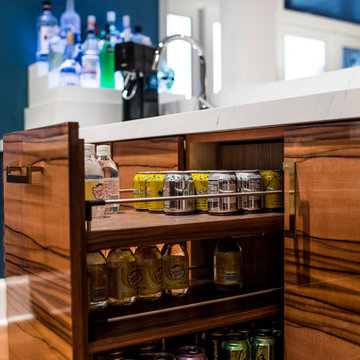
This open concept modern kitchen features an oversized t-shaped island that seats 6 along with a wet bar area and dining nook. Customization include glass front cabinet doors, pull-outs for beverages, and convenient drawer dividers.
DOOR: Vicenza (perimeter) | Lucerne (island, wet bar)
WOOD SPECIES: Paint Grade (perimeter) | Tineo w/ horizontal grain match (island, wet bar)
FINISH: Sparkling White High-Gloss Acrylic (perimeter) | Natural Stain High-Gloss Acrylic (island, wet bar)
design by Metro Cabinet Company | photos by EMRC
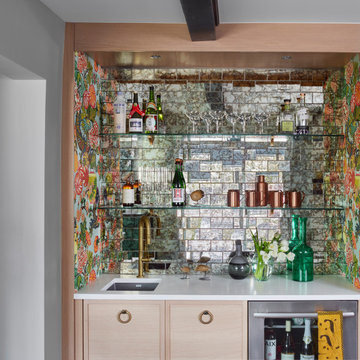
This sparkly and swanky bar features the classic Chiang Mai patterned wallpaper and antiqued mirror tile backsplash.
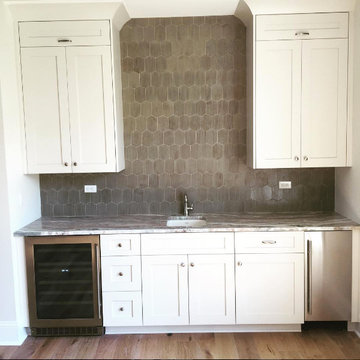
Custom wet bar designed and built by Johnson's Cabinetry & Flooring, Inc located in Atlantic Beach Florida.
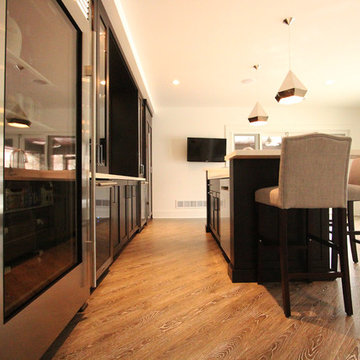
The island in this bar is home to the undermount sink, double trash pullout for trash and recycling, and the stainless steel dishwasher. Bar height seating was added in a u-shape around the perimeter.
Modern Home Bar Design Ideas with Medium Hardwood Floors
8
