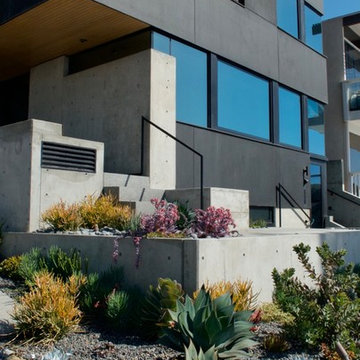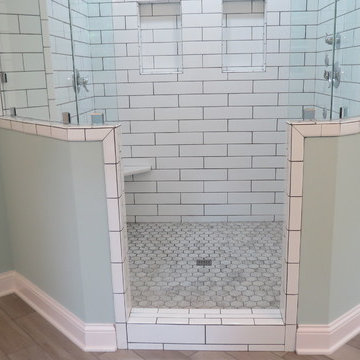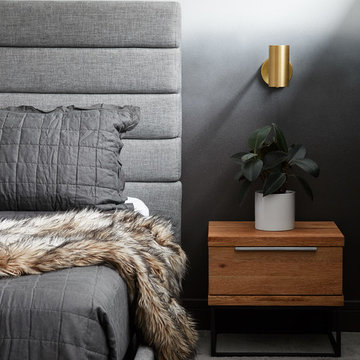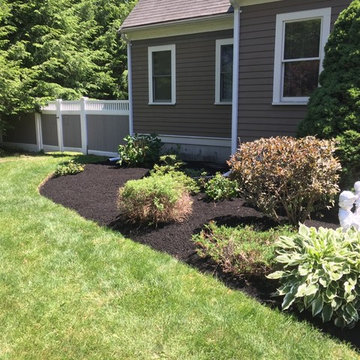153,198 Modern Home Design Photos

Dimplex IgniteXL 50" linear electric fireplace is ideal for hotel lobbies, restaurants, as well as home or high rise installations. This impressive electric fireplace is more lifelike than any other electric fireplace of this size. Edge-to-edge glass offers a flawless panoramic view of the dazzling flames from any angle. At only 5.8 inches deep, and with no chimney or gas line required, Dimplex Ignite XL can be installed virtually anywhere.
As an added bonus, this fireplace is maintenance free, cost-efficient, and safe for people and the environment.
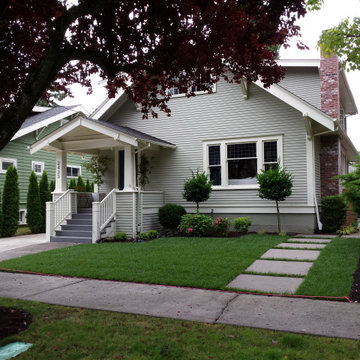
This formal front yard is appealing from the street. Photo by Amy Whitworth. Installation by Apogee Landscapes. Design by Plan-it Earth Design
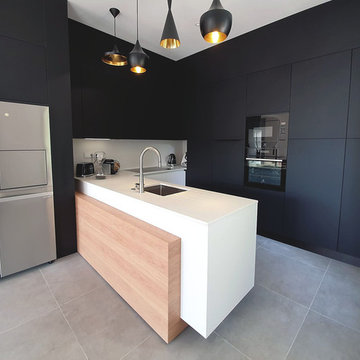
Voici une cuisine laquée noir mat avec un îlot blanc. Une belle cuisine qui se distingue par son élégance sans négliger tous les aspects pratiques d’une pièce de vie. La pièce se veut moderne et lumineuse avec de grands espaces de rangements et d’imposantes géométries. Les crédences blanches sont assorties à " l’îlot" en L qui vient épouser les hautes colonnes de meubles noirs.
La lumière est très présente grâce à l’ensemble des Leds encastrées sous les meubles hauts, et grâce aux luminaires vintage suspendus. Tout est pris en compte dans la conception d’intérieur pour réaliser une cuisine agréable, fonctionnelle et unique.
L’épi (presqu’ile) est composé de meuble blancs et d’un plan en céramique blanche soutenu par un meuble déco en bois vintage. Cette composition, comme un trompe l’œil, ajoute une note d’élégance et de légèreté à la cuisine. Ce meuble de cuisine sur mesure semble flotter au milieu de la pièce comme un îlot central.

The studio has an open plan layout with natural light filtering the space with skylights and french doors to the outside. The kitchen is open to the living area and has plenty of storage.
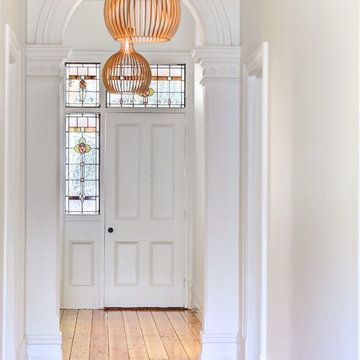
Baltic Pine timber - water based satin finish
Dulux paint
Leadlight - new design
Pendant lights - Seppo Koho Octo
Photography by Arch Imagery
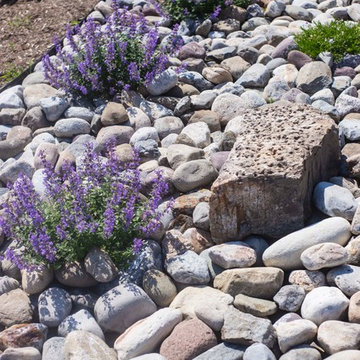
The synthetic turf was laid down to keep debris and maintenance to a minimum around the pool. The homeowner wanted a variety of textures and colors to bring their backyard together.
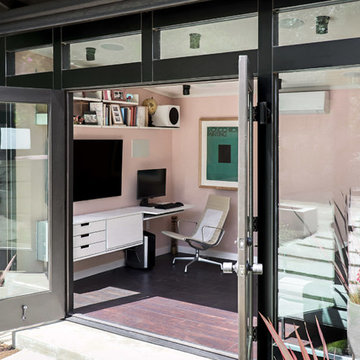
A little over a year ago my retaining wall collapsed by the entrance to my house bringing down several tons of soil on to my property. Not exactly my finest hour but I was determined to see as an opportunity to redesign the entry way that I have been less than happy with since I got the house.
I wanted to build a structure together with a new wall I quickly learned it required foundation with cement caissons drilled all the way down to the bedrock. It also required 16 ft setbacks from the hillside. Neither was an option for me.
After much head scratching I found the shed building ordinance that is the same for the hills that it is for the flatlands. The basics of it is that everything less than 120 ft, has no plumbing and with electrical you can unplug is considered a 'Shed' in the City of Los Angeles.
A shed it is then.
This is lead me the excellent high-end prefab shed builders called Studio Shed. I combined their structure with luxury vinyl flooring from Amtico and the 606 Universal Shelving System from Vitsoe. All the interior I did myself with my power army called mom and dad.
I'm rather pleased with the result which has been dubbed the 'SheShed'

Kitchen featuring white shaker cabinets, blue glass tile, stainless steel appliances, waterproof luxury vinyl tile flooring, and quartz countertops.
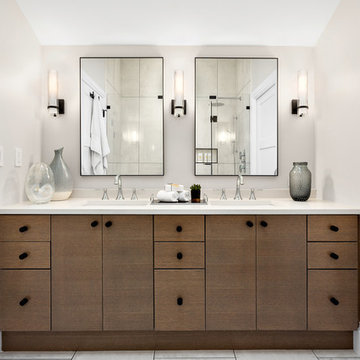
Beyond Beige Interior Design | www.beyondbeige.com | Ph: 604-876-3800 | Photography By Provoke Studios | Furniture Purchased From The Living Lab Furniture Co
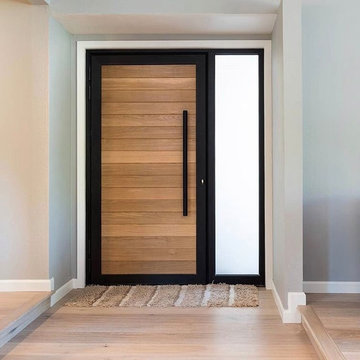
STATEMENT MAHOGANY
This remarkable pre-assembled, pre-hung entry door is hand-made in the USA with love by CBW Windows & Doors, located in Los Angeles, CA. The Statement Mahogany door is made of solid 4 ¾” tongue-and-groove mahogany planks (1” thick) inside of a 2 ½” aluminum frame, which prevents warping over time. The wood has been finished with a UV-protective coat of satin polyurethane. This unit comes with the jamb, butt hinges, rolling latch, Euro-profile cylinder, anodized aluminum threshold, and 24” brushed stainless steel back-to-back pull bar. Please see documents for specifications and installation instructions.
STATEMENT WHITE OAK
This exquisite pre-assembled, pre-hung entry door is hand-made in the USA with love by CBW Windows & Doors, located in Los Angeles, CA. The Statement White Oak door is made of solid 4 ¾” tongue-and-groove white oak planks (1” thick) inside of a 2 ½” aluminum frame, which prevents warping over time. The wood has been finished with a UV-protective coat of satin polyurethane. This unit comes with the jamb, butt hinges, rolling latch, Euro-profile cylinder, anodized aluminum threshold, and 24” brushed stainless steel back-to-back pull bar. Please see documents for specifications and installation instructions.

This bathroom has been completely transformed into a modern spa-worthy sanctuary.
Photo: Virtual 360 NY
153,198 Modern Home Design Photos
8




















