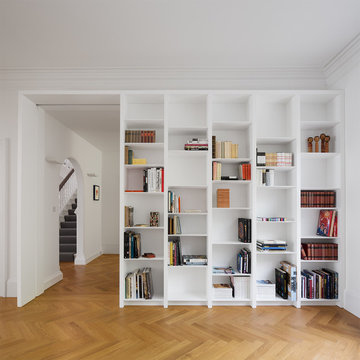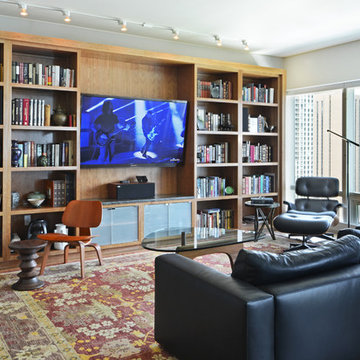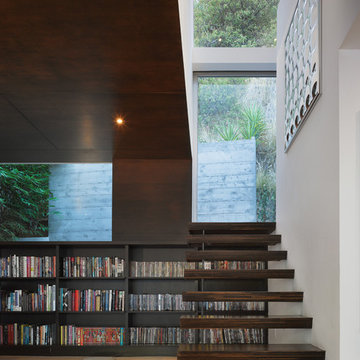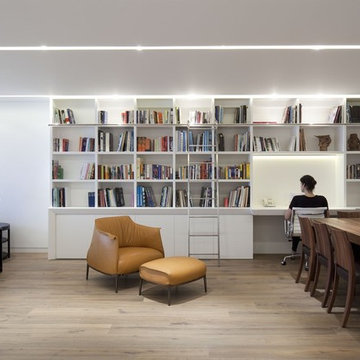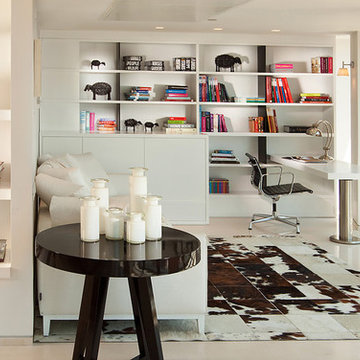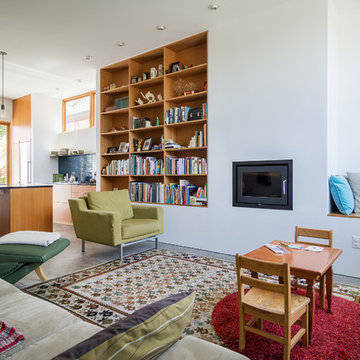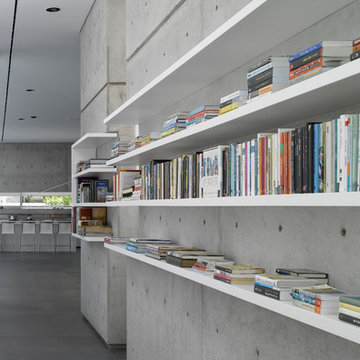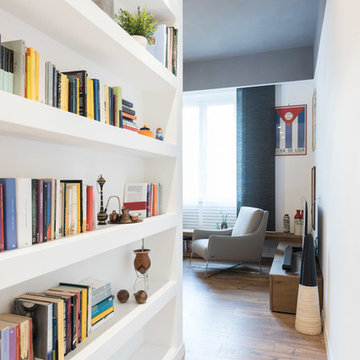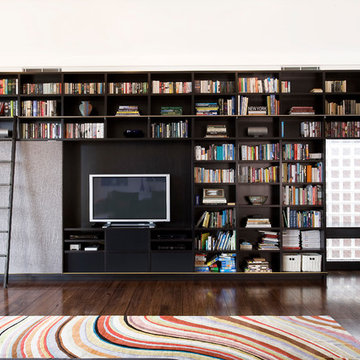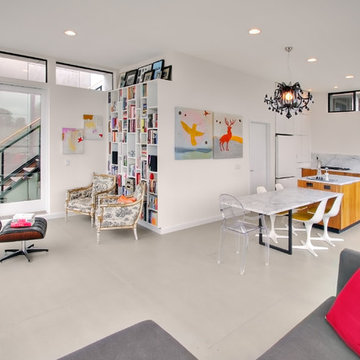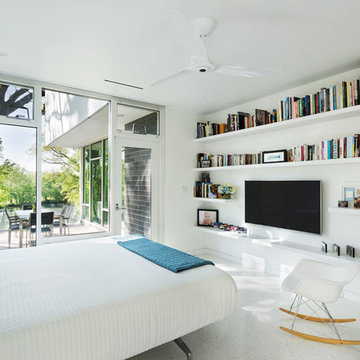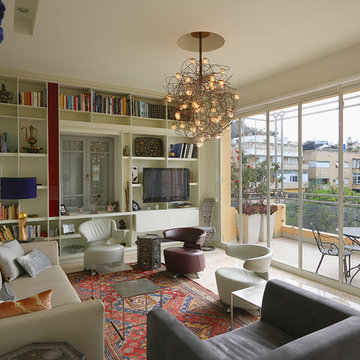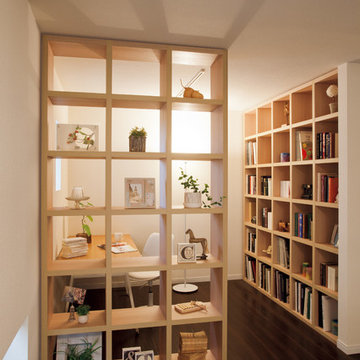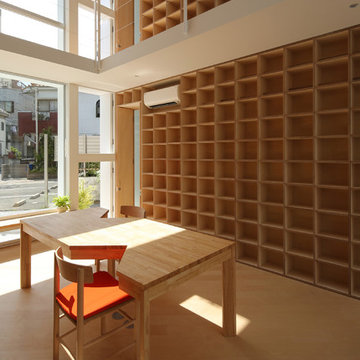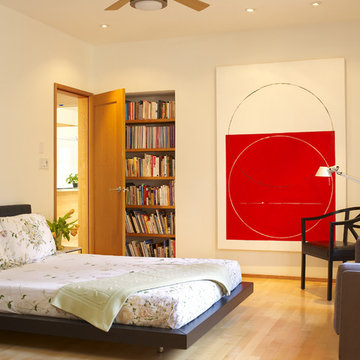160 Modern Home Design Photos
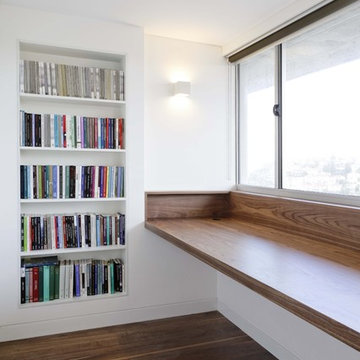
Apartment fit-out in a spectacular 1960's apartment building on the cliff edge in Sydney, Australia.
Photographs by Product K.
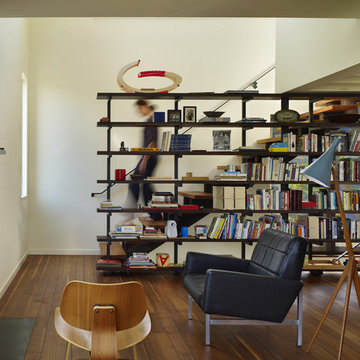
The modern Great Room designed by chadbourne + doss architects is a composition of wood and steel. The open shelves separate the stair from the Living space.
Photo by Benjamin Benschneider
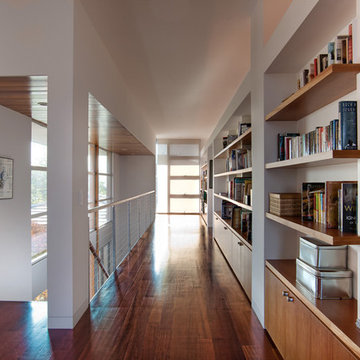
The interior has level-5 drywall finishing and details including recessed, flush baseboard.
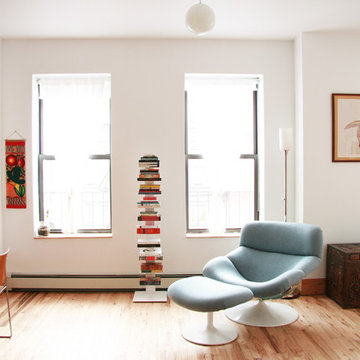
My clients needed a space to work on digital media and to study. We called on the Brooklyn makers Fort Standard and Cabezon to craft the custom shelves and desk that we designed. Recovering the back of my client's existing chair in Sara Morris' Agency pattern updated an antique.
Sanding and bleaching the existing wood floors helped to brighten the space. The mismatched baseboard and window sills replaced with wood reclaimed from an old Brooklyn building.
160 Modern Home Design Photos
1



















