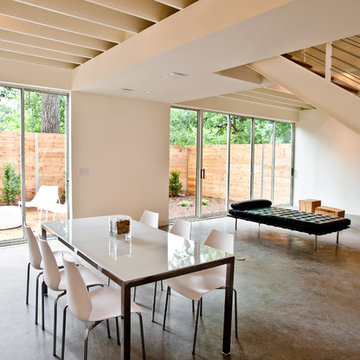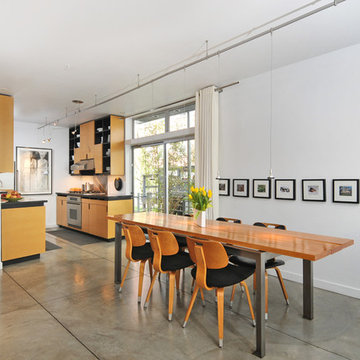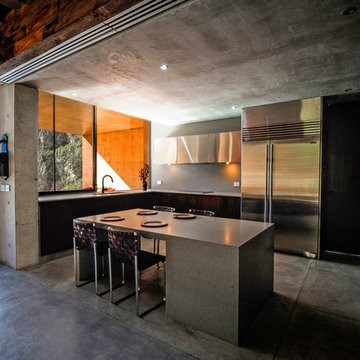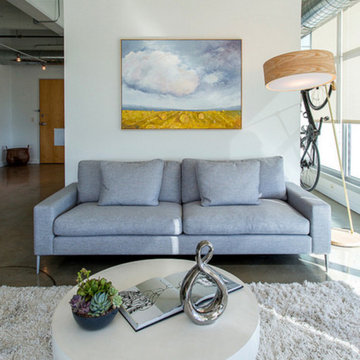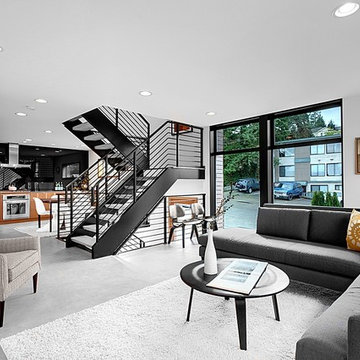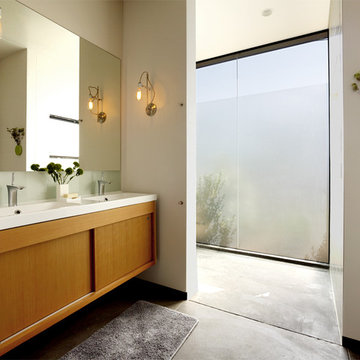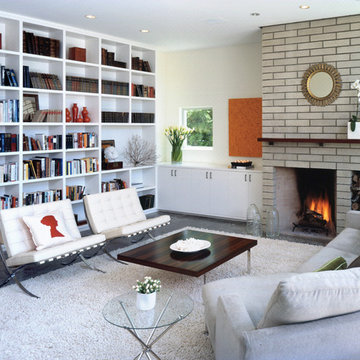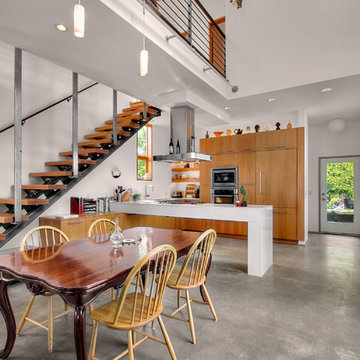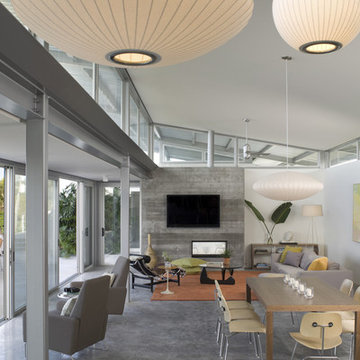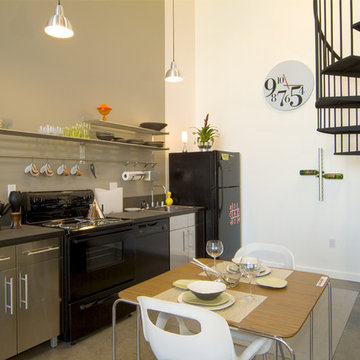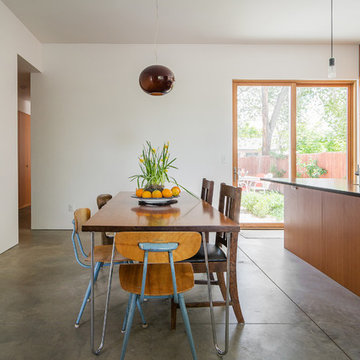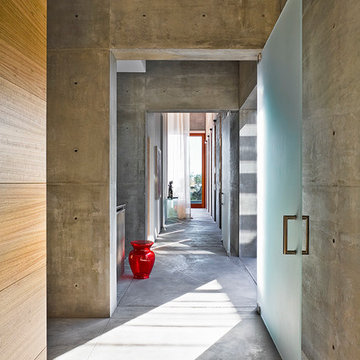394 Modern Home Design Photos
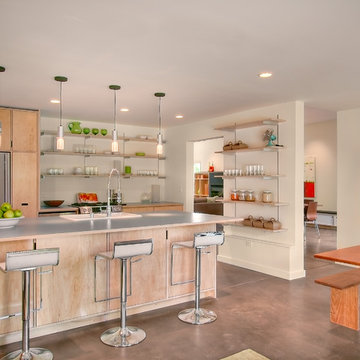
This single family home in the Greenlake neighborhood of Seattle is a modern home with a strong emphasis on sustainability. The house includes a rainwater harvesting system that supplies the toilets and laundry with water. On-site storm water treatment, native and low maintenance plants reduce the site impact of this project. This project emphasizes the relationship between site and building by creating indoor and outdoor spaces that respond to the surrounding environment and change throughout the seasons.
Find the right local pro for your project
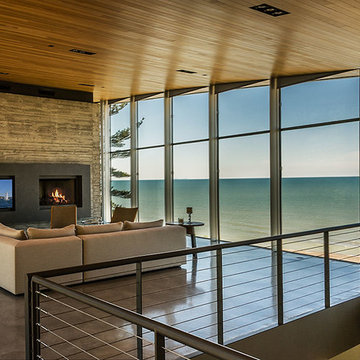
Security cameras cover the entire perimeter of the home, and their pictures are easily viewed from anywhere in the world through an iPad app. An access-controlled gate allows the client to manage entry to the home even when away. All devices were inconspicuously placed, and custom Lutron drapes were installed to control daylight. We also staged multiple variations of light fixtures and bulbs to find the optimal combination to meet the client’s taste. Photography: Bruce Van Inwegen
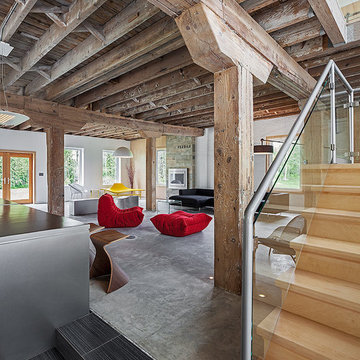
Photography: Peter A. Sellar / www.photoklik.com ------------------ Conversion Design: Cliff Smith of Augustus Jones http://augustusjones.com/
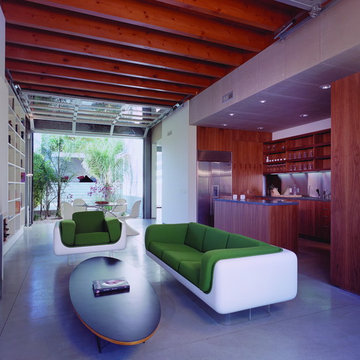
In an effort to exploit the benign climate of Southern California, one of the primary design initiatives was to design spaces for indoor-outdoor living. The glass roll-up doors on the lower level allow spaces that are moderate in their square footage to flow uninterrupted into the exterior (both the central courtyard as well as a landscaped patio in the front of the property) to expand the livable area of the house without constructing additional square footage. @Benny Chan
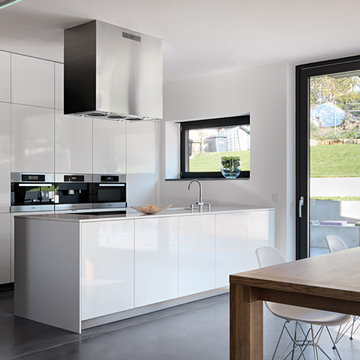
LEICHT Küchen: http://www.leicht.de/en/references/inland/project-denkendorf/
ippolito fleitz group: http://www.ifgroup.org

This single family home in the Greenlake neighborhood of Seattle is a modern home with a strong emphasis on sustainability. The house includes a rainwater harvesting system that supplies the toilets and laundry with water. On-site storm water treatment, native and low maintenance plants reduce the site impact of this project. This project emphasizes the relationship between site and building by creating indoor and outdoor spaces that respond to the surrounding environment and change throughout the seasons.
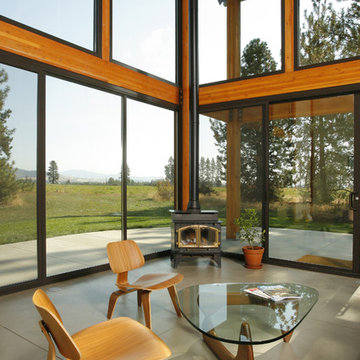
An efficient floor plan and modest structure designed for a young couple to blend in with the surrounding farming community. The expansive south and east facing glass captures incredible views form every room in the loft-like living area. The timber columns and overbuilt awnings further defines the appearance of a dilapidated barn from the casual passersby.
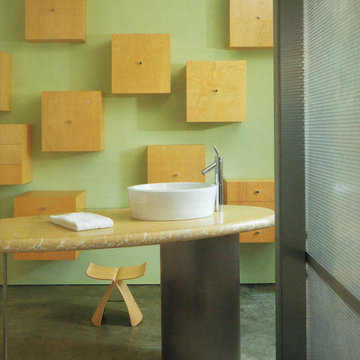
The modest, single-floor house is designed to afford spectacular views of the Blue Ridge Mountains. Set in the idyllic Virginia countryside, distinct “pavilions” serve different functions: the living room is the center of the home; bedroom suites surround an entry courtyard; a studio/guest suite sits atop the garage; a screen house rests quietly adjacent to a 60-foot lap pool. The abstracted Virginia farmhouse aesthetic roots the building in its local context while offering a quiet backdrop for the family’s daily life and for their extensive folk art collection.
Constructed of concrete-filled styrofoam insulation blocks faced with traditional stucco, and heated by radiant concrete floors, the house is energy efficient and extremely solid in its construction.
Metropolitan Home magazine, 2002 "Home of the Year"
Photo: Peter Vanderwarker
394 Modern Home Design Photos
11



















