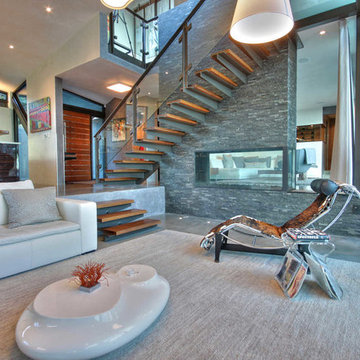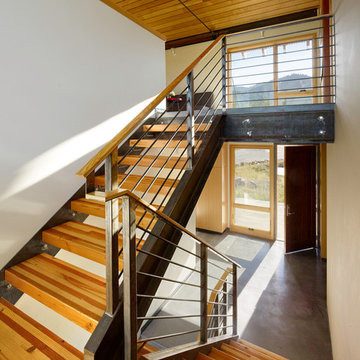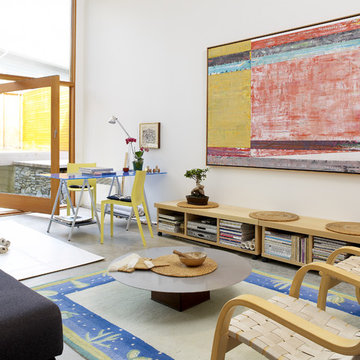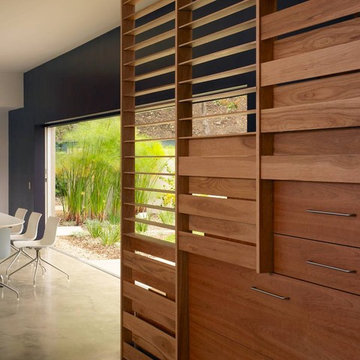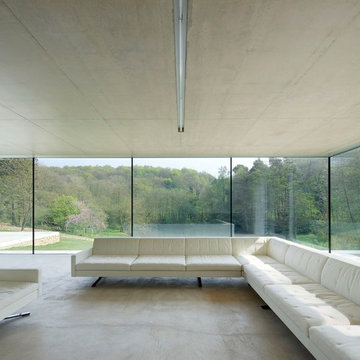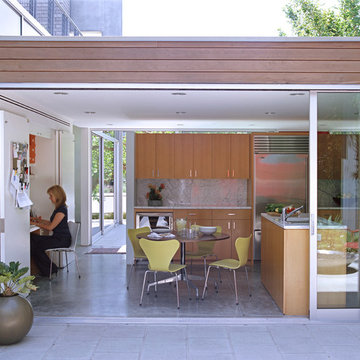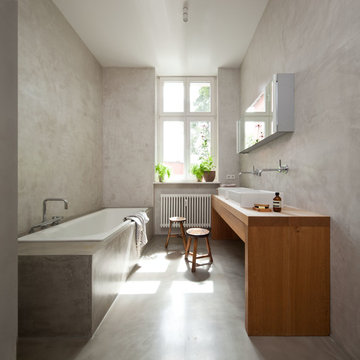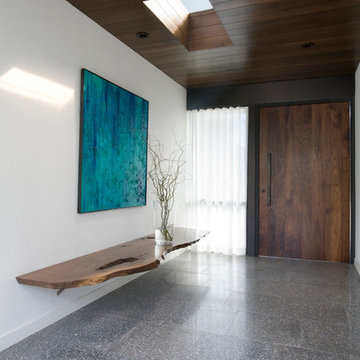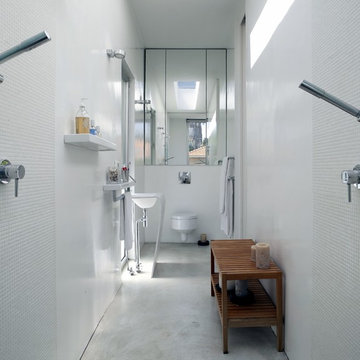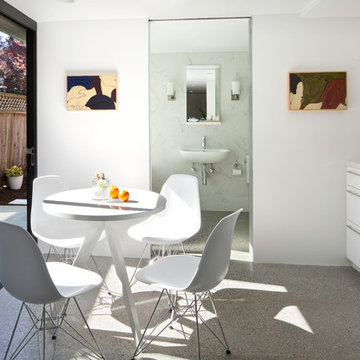397 Modern Home Design Photos

Nestled into sloping topography, the design of this home allows privacy from the street while providing unique vistas throughout the house and to the surrounding hill country and downtown skyline. Layering rooms with each other as well as circulation galleries, insures seclusion while allowing stunning downtown views. The owners' goals of creating a home with a contemporary flow and finish while providing a warm setting for daily life was accomplished through mixing warm natural finishes such as stained wood with gray tones in concrete and local limestone. The home's program also hinged around using both passive and active green features. Sustainable elements include geothermal heating/cooling, rainwater harvesting, spray foam insulation, high efficiency glazing, recessing lower spaces into the hillside on the west side, and roof/overhang design to provide passive solar coverage of walls and windows. The resulting design is a sustainably balanced, visually pleasing home which reflects the lifestyle and needs of the clients.
Photography by Andrew Pogue
Find the right local pro for your project
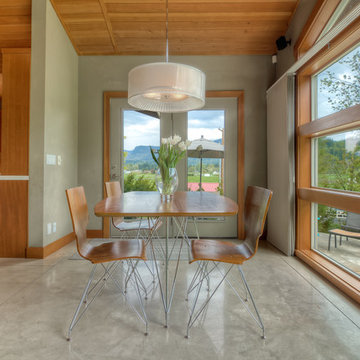
Modern Kitchen with Trend Stone counters and clear VG Tamarack cabinets. Stained concrete floors
Design by: Dan Schaafsma, Concept Builders, Inc.
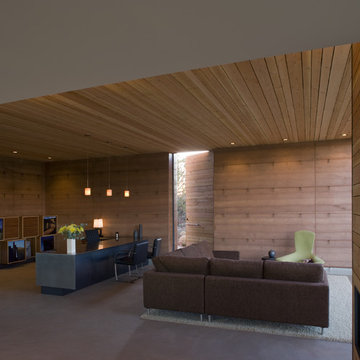
The Aerie was planned and designed with a goal to promote excellence in architecture. The Aerie is destined to become a community of architectural distinction with a collection of homes that carefully blend into the natural setting.
Our vision for excellent architecture is best demonstrated by The Perch, The Aerie's on-site sales studio completed in early 2009. The Perch blends simple orthogonal forms and a refined palette of materials that live naturally in the surroundings of the Red Rock Secret Mountain Wilderness. A tall, 24-inch thick mass of rammed earth forms the south and west walls of The Perch, paying quiet reverence to the colorful strata of the sandstone cliffs beyond.
Completed in 2009, the project won an Honor Award from
the Western Mountain Region AIA design competition.
Architect: Andy Byrnes, AIA
Contractor: the construction zone, ltd.
Photo Credit: Bill Timmerman
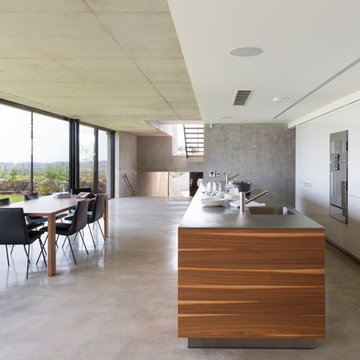
Kitchen Architecture - bulthaup b3 furniture in high gloss white acrylic and random walnut with a 10 mm stainless steel work surface.
Winner: RIBA Manser Medal, Britain Best New Home
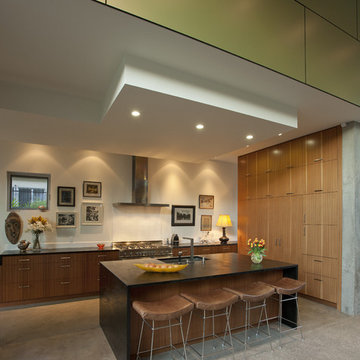
The Mid-Century style kitchen is recessed, framed in the same green Trespa panels on the exterior of the home, further incorporating an indoor-outdoor setup that is popular in Venice Beach.
Photo: Jim Bartsch
397 Modern Home Design Photos
5




















