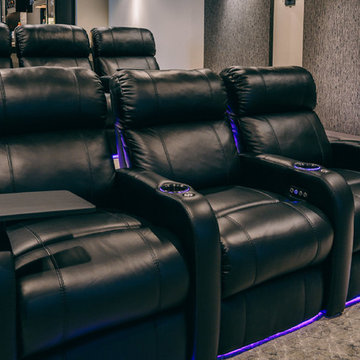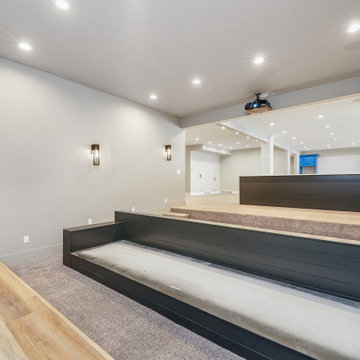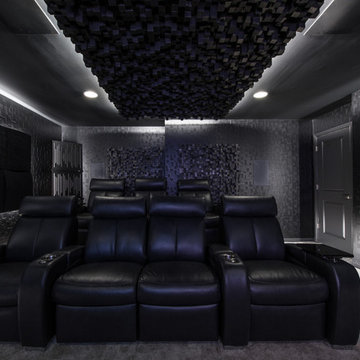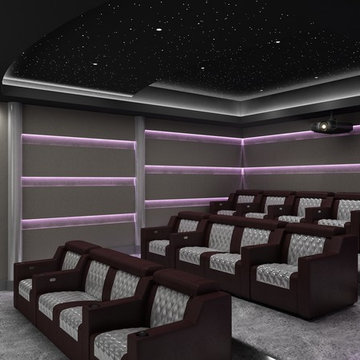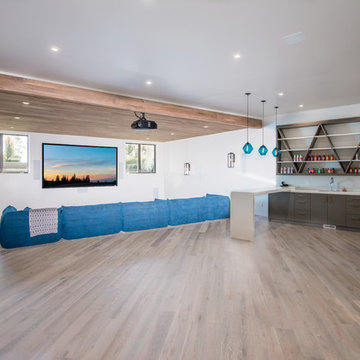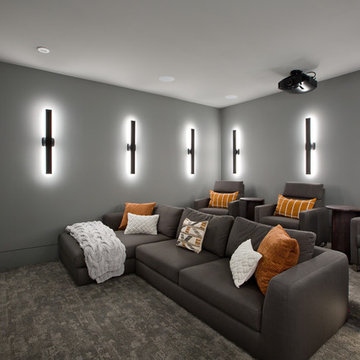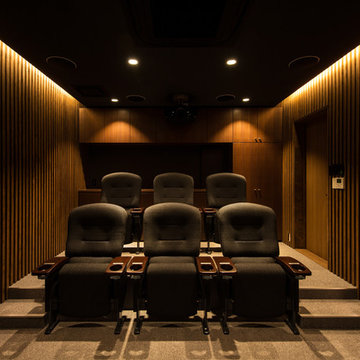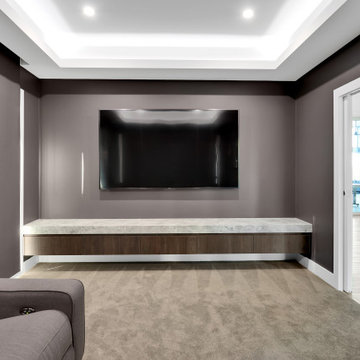Modern Home Theatre Design Photos with Grey Floor
Refine by:
Budget
Sort by:Popular Today
41 - 60 of 368 photos
Item 1 of 3
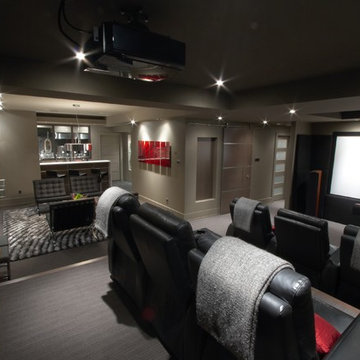
Basement home theater with seating for six. A modern sliding barn door and custom soundproofing helps block noise from upstairs.
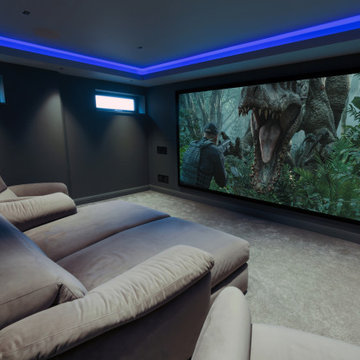
We were approached by a client located in Exeter who was building a large new property and wanted to have a dedicated space for gaming and watching films. The brief was simple, the screen had to be as large as possible in the room for almost lifelike gaming scale!
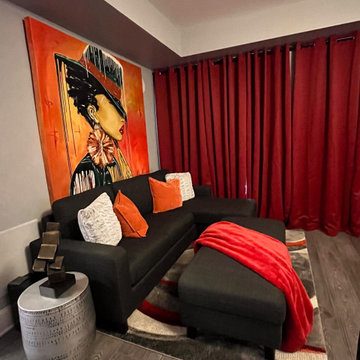
lounge area in theater room for added comfortable movie seating
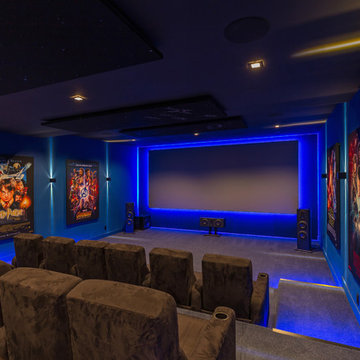
An 18 person Cinema with a luxurious state of the art screen and sound system.
The rich carpeting and lazy boy seatings with cup holders, speakers hiding behind the magnificent movie posters and the darkness of the black and electric blue colors bring out the opulence and create the lavish cinematic experience.
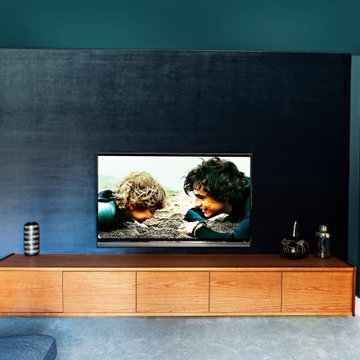
Small Lounge with TV Based ATMOS system for Jordi Robinson, Daventry.
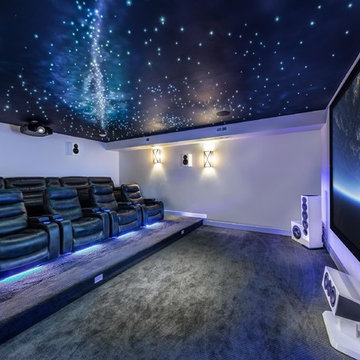
Gold Winner for Best Home Theater up to $25K, 2018 Home of the Year Awards presented by Electronic House. Photo by Brad Montgomery
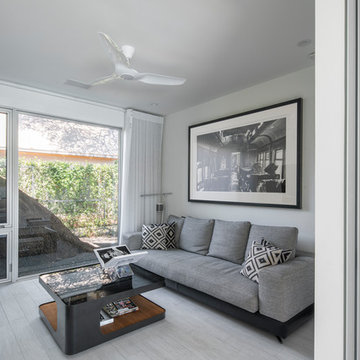
The sitting/media room has a wall of glass that looks into the courtyard, dominated by a huge live oak tree. The room can be closed off by a translucent barn door.
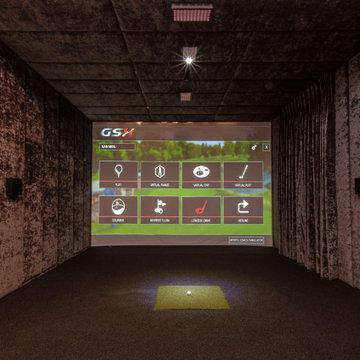
We were tasked with converting an unused orangery on the side of a beautiful house in Milton Keynes into a multi-purpose golf simulator and cinema room that could be enjoyed by the whole family. The biggest design consideration was the amount of glass and therefore light that flooded into the room. To combat this, we combined fabric cinema panelling with Q-Motion automated blinds to create a safe and suitable environment for the technology. The system itself combines a GSX shooting, racing and golf simulator as well as cinema technology for video streaming. A Dolby 7.2 Surround sound system powered by Artcoustic Speakers of Denmark delivers incredible sound and fills the space very well. This was the first time we had used a cinema sound system to power a sports simulator and the results were incredible, the experience is really brought to life with this level of sound! Finally, Control 4 home automation pulls the whole system together, making everything super easy to control with one simple remote.
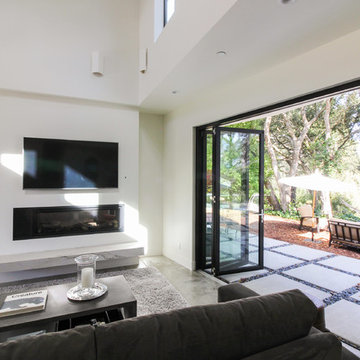
On a bare dirt lot held for many years, the design conscious client was now given the ultimate palette to bring their dream home to life. This brand new single family residence includes 3 bedrooms, 3 1/2 Baths, kitchen, dining, living, laundry, one car garage, and second floor deck of 352 sq. ft.
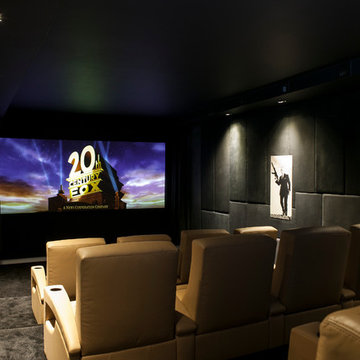
Kaleidescape home cinema system plays and stores all your DVDs/Blurays and provides access to online movie marketplaces for digitally purchasing and downloading media.
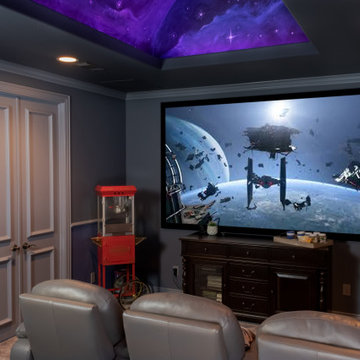
This media room begs for you to come in, relax and stay a while. The arched ceiling has a hand painted galaxy painted by a local artist with glow in the dark paint, color changing LED lighting you can quickly adjust the mood and vibe of the room. Custom leather seating is lush and reclines, custom bar seating with and bar with quartz countertop give additional seating opportunities. Walls are deep gray with mosaic scone lighting, high end Kane Carpet is lush and beautiful. This room is party ready, complete with pop corn machine.
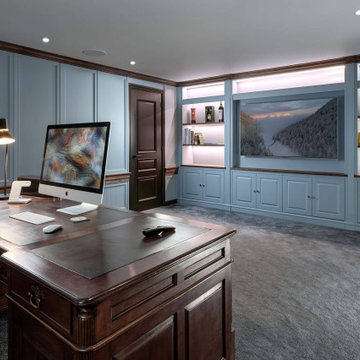
Cre8tive Rooms were approached back in February by a lovely family who had just purchased a beautiful new home in Turners Hill, West Sussex. The loft space was huge and crying out to be converted into something spectacular. We spent a great deal of time with the client discussing the best use for the space, trying different layouts, producing 3D renders and ultimately it was decided. The loft would be split into two main rooms – a luxury cinema room and adjoining home office – whilst retaining ample storage space in the eaves and at the far end of the loft in a ‘bonus’ storage room. We got to work in the summer of 2022 on what turned out to be one of our greatest projects to date.
The first room in this wonderful loft space is now a regal and relaxing home office. This was originally earmarked as a games room but the client was so thrilled with the result he decided it would get more use and thus more enjoyment as a home office. We installed wooden panelling around the perimeter of room as per the clients request which linked perfectly in to the bespoke media wall opposite the clients desk. This beautiful custom joinery is finished in Walnut and contains back-light shelving and a OLED TV connected to Sky. There are also four Artcoustic 2-1 Architect ceiling speakers and SONOS music functionality in this room.
Through the office we reach the main event and reason that we were first approached for this job, the incredible home cinema. It features our signature design with upholstered padded walls, coffered ceiling, high and low level colour-changing LED lighting and fibre optic starlight ceiling. This room boasts a 9.2.4 Dolby Atmos sound system powered by Artcoustic. This equates to three large speakers and one subwoofer behind the screen, plus one at the rear, six Satellite surround speakers, which are tastefully recessed into the upholstered wall padding, and four Atmos overhead speakers. The speakers and door are both finished in black to provide a pop of contrast against the light padding. The screen is a 2.35:1 Cinewide screen which allows you to watch widescreen movies at their intended aspect ratio, whilst being able to easily switch back to regular 16:9 format at the touch of a button on the Savant custom programmed remote control.
Modern Home Theatre Design Photos with Grey Floor
3
