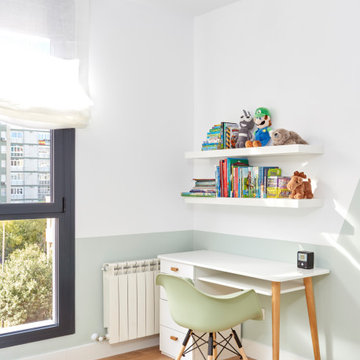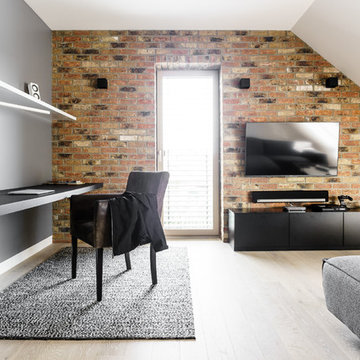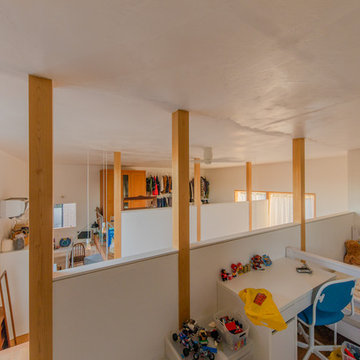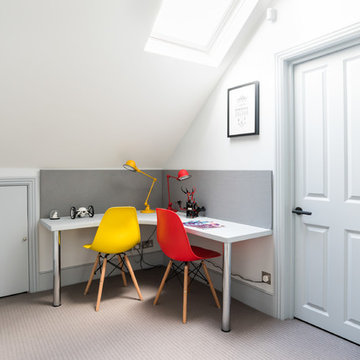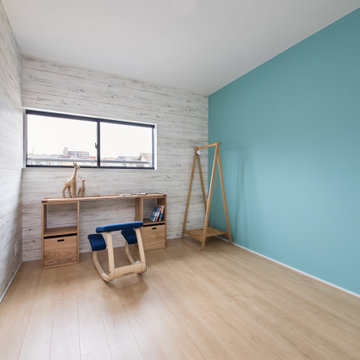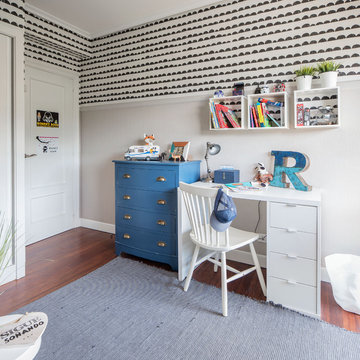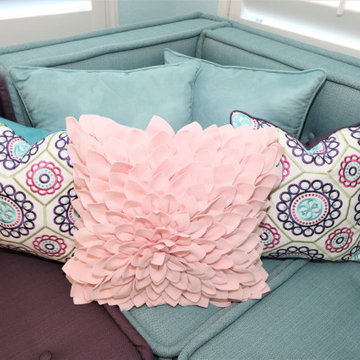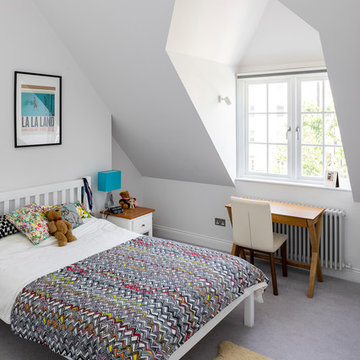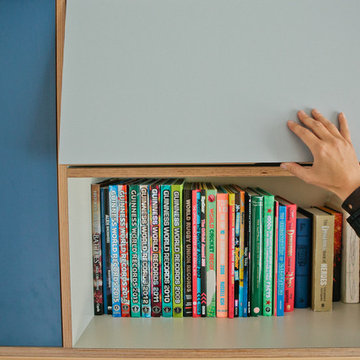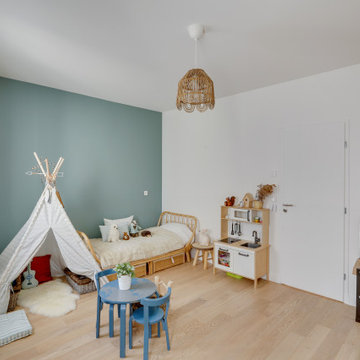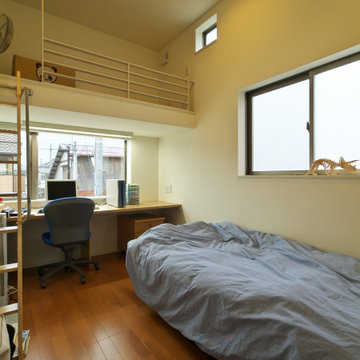Modern Kid's Study Room Design Ideas
Refine by:
Budget
Sort by:Popular Today
81 - 100 of 436 photos
Item 1 of 3
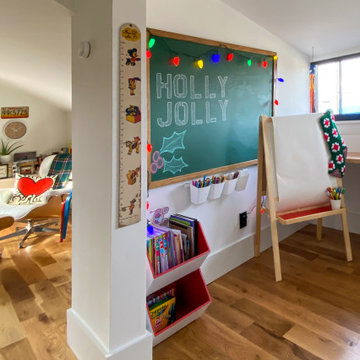
Creating a place for learning in this family home was an easy task. Our team spent one weekend installing a floating desk in a dormer area to create a temporary home learning nook that can be converted into a shelf once the kids are back in school. We finished the space to transform into an arts and craft room for this budding artist.
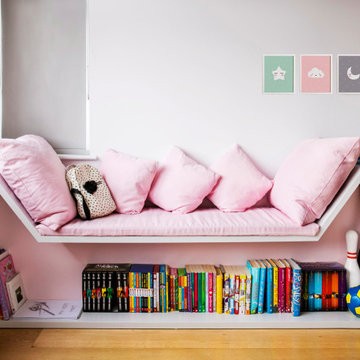
Created a built in desk and study seating area. We used the pink and grey colour combination throughout the room. The girl chose the colours with her parents and again we maximised the use of the space.
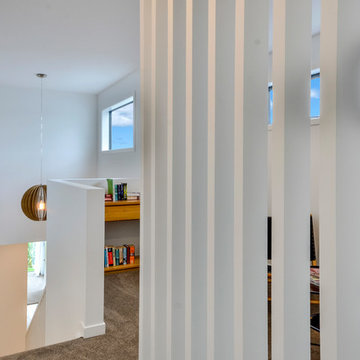
This architecturally designed, generously proportioned pavilion style home features 4 bedrooms, an office, study nook and designer kitchen with scullery, complete with extensive north facing decks.
Integrated living forms the hub of this home, while separate lounge and bedroom areas allow family to enjoy their own space. The upper level comprises of not only the master bedroom (complete with walk-in wardrobe, powder room and ensuite bathroom); but also a separate sun-filled office/study space.
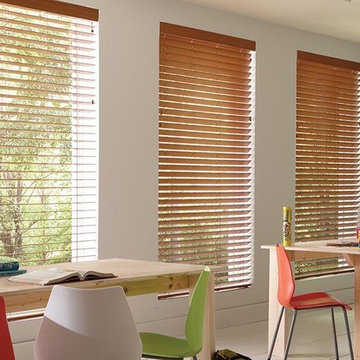
Wood Blinds - Lafayette Wood Blinds are Heartland Woods, their Faux Wood Blinds / Composite Wood Blinds / Hybrid Wood Blinds are Fidelis and Wonderwood. They also have a Light-Ban slat system that eliminates rout holes so light won’t sneak through and makes it easy to clean by just slipping the slats in and out. Rich stains, designer colors and a selection of slat sizes for any kids room design style.
Wood blinds generally come in 1 3/8 inch, 2 inch, 2 1/2 inch slat sizes. Generally, the smaller wood slat sizes work better for smaller windows and larger slat sizes look better in larger windows. Large slats also have more scenery to view.
Windows Dressed Up is your Denver window treatment store for custom blinds, shutters shades, custom curtains & drapes, custom valances, custom roman shades as well as curtain hardware & drapery hardware. Hunter Douglas, Graber, Lafayette Interior Fashions, Kirsch. Measuring and installation available.
Servicing the metro area, including Parker, Castle Rock, Boulder, Evergreen, Broomfield, Lakewood, Aurora, Thornton, Centennial, Littleton, Highlands Ranch, Arvada, Golden, Westminster, Lone Tree, Greenwood Village, Wheat Ridge.
Home decor window treatment decorating ideas for bathroom, living room, bedroom, kitchen, home office and patio spaces.
Photo: Faux wood blinds by Lafayette Interior Fashions - Kids room design.
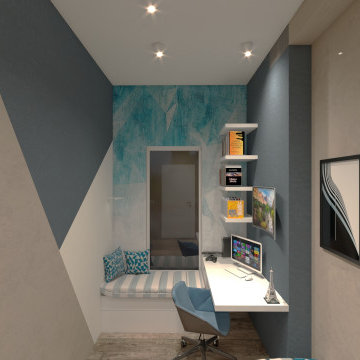
la richiesta progettuale era quella di rendere una cameretta datata nel tempo , un nuovo spazio che potesse essere fruibile e vivibile durante l'arco della giornata non solo come luogo per dormirci. ho pensato di dare nuova vitalità alla stanza , mettendo in risalto il punto focale inespresso della stanza , ovvero una portafinestra , resa dopo l'intervento una vetrata a tutta altezza capace di dare luce e prospettiva a quella che è poi di fatto diventata la zona studio e zona play.
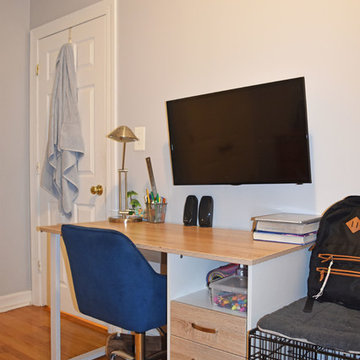
Function + Affordable + Fashionable
Ample storage space and easy to clean surface.
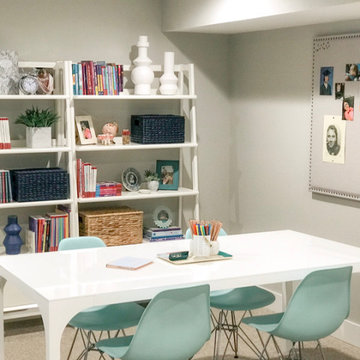
This space was created for our client's daughter as a creative study and hangout space for she and her friends. We brought together warm grays with some of her favorite colors while still keeping the colors timeless as her tastes change. We had a custom bumper sectional created for chilling out with friends and added a pair of hexagon ottomans from the Inside in a playful zebra print.
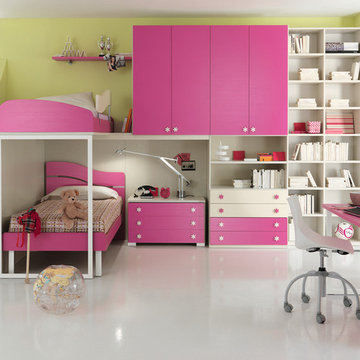
Ultra Modern Italian Kids Bedroom Set ONE 603 by SPAR. ONE Junior Furniture Collection by Spar makes dream come true, making both parents and children happy! ONE Kids Furniture line creates functional and modern bedrooms for girls and boys, small kids and teenagers, optimizing the space not only for sleeping, but every need: relax, learn and play. Colorful and modular ONE Bedroom Collection helps you get what you really want.
All pieces can be modified in size and color as well as mixed and matched from other ONE compositions. Please contact our office regarding customization of this kids bedroom set.
The starting price is for the "As Shown" bedroom set that includes following elements:
- 1 Top Bed (bed requires special size mattress 31.5" x 76.5")
- 1 Safety Bar (for Top Bed)
- 1 Bottom Twin Size Bed (bed fits US standard Twin size mattress 39" x 75")
- 1 Storage Ladder with Extension storage platform
- 1 3-Drawer Nightstand
- 1 Desk with 3-drawer cabinet
- 2 Standing Bookcases/Libraries
- 1 Wall Shelf W63.5"
- 1 Wardrobe (2 doors & 4 drawers & open insert with shelf)
- 1 Storage Composition "Corner Bridge"
Please Note: Room/bed decorative accessories and the mattress are not included in the price.
MATERIAL/CONSTRUCTION:
E1-Class ecological panels, which are produced exclusively trough a wood recycling production process
Used lacquers conform to the norm 71/3 (toys directive)
Structure: 18 mm thick melamine-coated particle board
Shelves: 25mm thick melamine-coated particle board
Back panels: high density fibreboard 5mm thick
Doors: 18 mm thick melamine-coated particle board finished on 4 sides
Hardware: metal runners with self-closing system and double stop; adjustable self closing hinges; quick-mount and braking systems
Dimensions:
Top Bed: W35.2" x D81" x H13" (internal 31.5" x 76.5" special size)
Bottom Twin Size Bed: W42.5" x D78.7" x H38.6"
Bottom Full Size Bed: W57.5" x D78.7" x H38.6"
Safety Bar: W54.7" x H16.8"
Storage Ladder: W18.5" x D40.5" x H39.8"
Extension Storage Platform: W18.5" x D40.5" x H39.8"
3-Drawer Nightstand: W36.2" x D17.8" x H21.7"
Desk: W53" x D23.2" x H30"
3-Drawer Cabinet (part of desk): W18.5" x D17.8" x H28.5"
Standing Bookcase: W18" x D14.4" x H89.8" or H102.4"
Wall Shelf: W39.5" x D10" x H1"
Wardrobe: W36" x D23.6" x H89.8" or H102.4"
Storage Composition "Corner Bridge": W(81" x 81") x D23.6"/33.7" x H89.8" or H102.4"
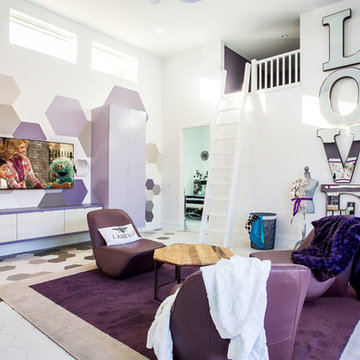
The Hive
Custom Home Built by Markay Johnson Construction Designer: Ashley Johnson & Gregory Abbott
Photographer: Scot Zimmerman
Southern Utah Parade of Homes
Modern Kid's Study Room Design Ideas
5
