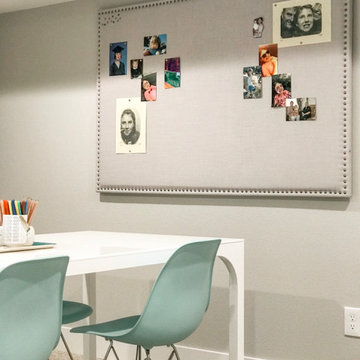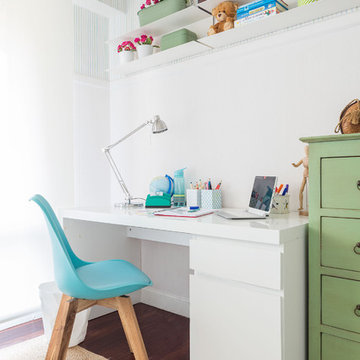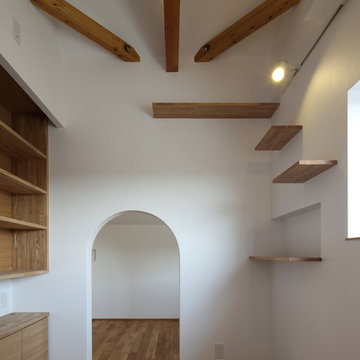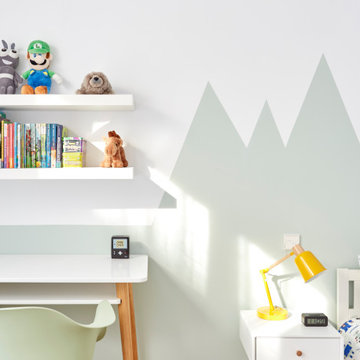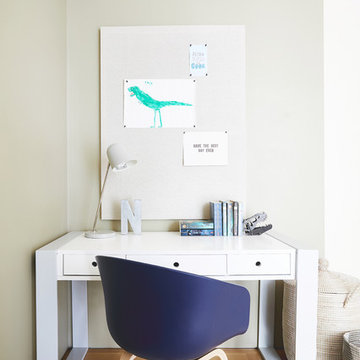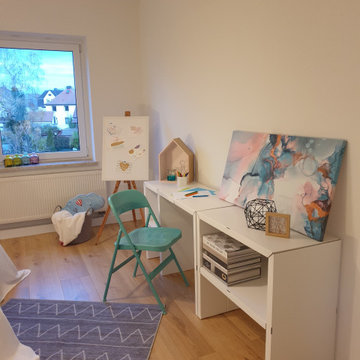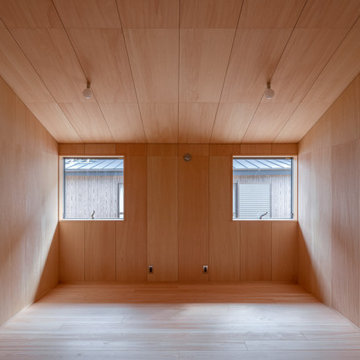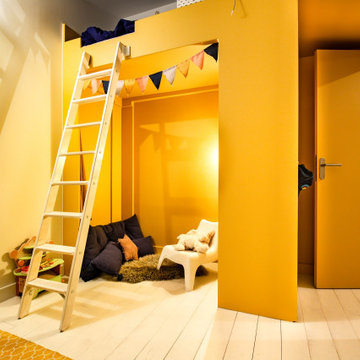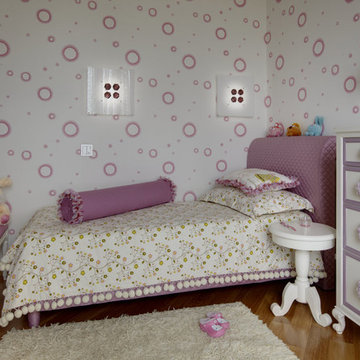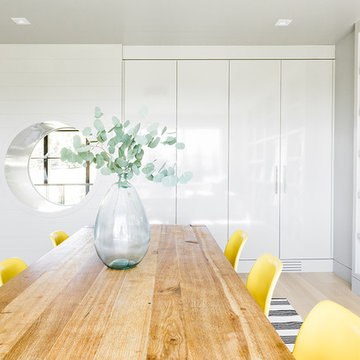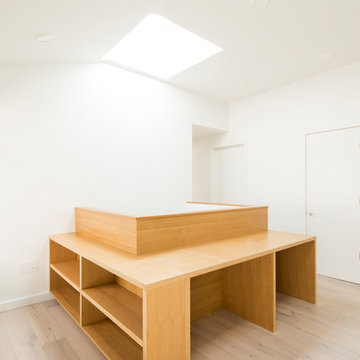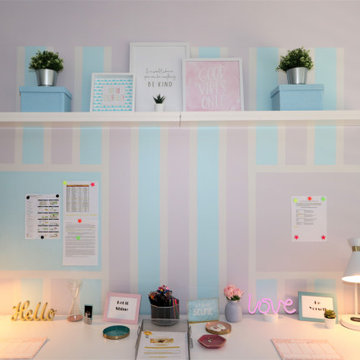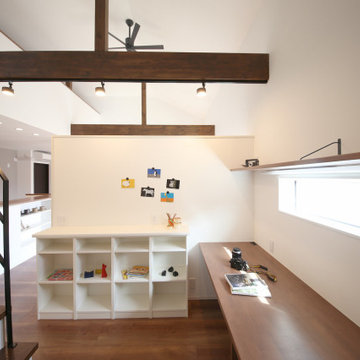Modern Kid's Study Room Design Ideas
Refine by:
Budget
Sort by:Popular Today
141 - 160 of 436 photos
Item 1 of 3
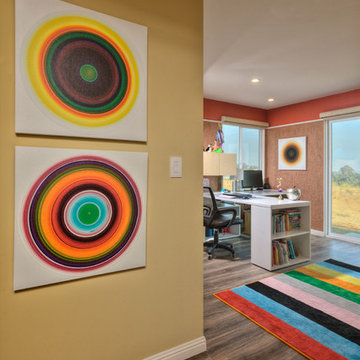
The client's daughter's study and craft room allows room to be studious and creative with plenty of work surface space and colored burlap-style cork board on 2 walls.
Photography by Dave Adams Photography
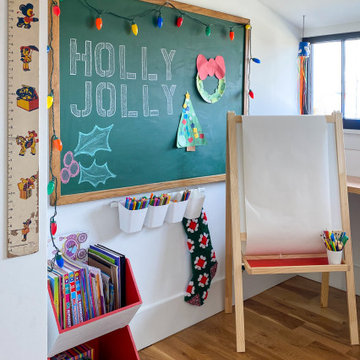
Creating a place for learning in this family home was an easy task. Our team spent one weekend installing a floating desk in a dormer area to create a temporary home learning nook that can be converted into a shelf once the kids are back in school. We finished the space to transform into an arts and craft room for this budding artist.
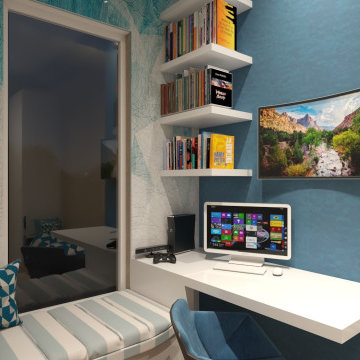
la richiesta progettuale era quella di rendere una cameretta datata nel tempo , un nuovo spazio che potesse essere fruibile e vivibile durante l'arco della giornata non solo come luogo per dormirci. ho pensato di dare nuova vitalità alla stanza , mettendo in risalto il punto focale inespresso della stanza , ovvero una portafinestra , resa dopo l'intervento una vetrata a tutta altezza capace di dare luce e prospettiva a quella che è poi di fatto diventata la zona studio e zona play.
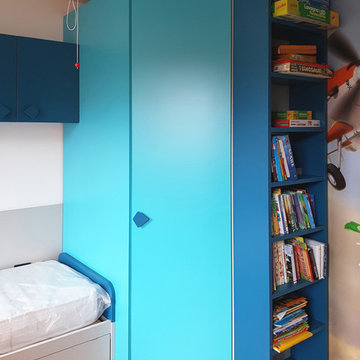
Stanza bambino razionale e composita, con cabina armadio-libreria-letto con estraibile, ed angolo armadio-scrivania
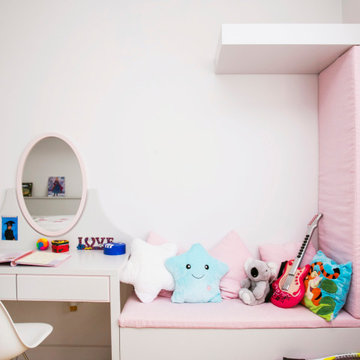
Created a built in desk and study seating area. We used the pink and grey colour combination throughout the room. The girl chose the colours with her parents and again we maximised the use of the space.
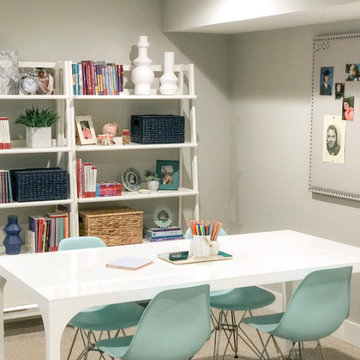
This space was created for our client's daughter as a creative study and hangout space for she and her friends. We brought together warm grays with some of her favorite colors while still keeping the colors timeless as her tastes change. We had a custom bumper sectional created for chilling out with friends and added a pair of hexagon ottomans from the Inside in a playful zebra print.
Modern Kid's Study Room Design Ideas
8
