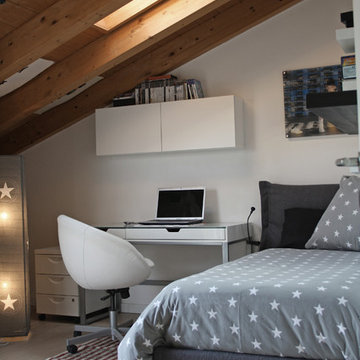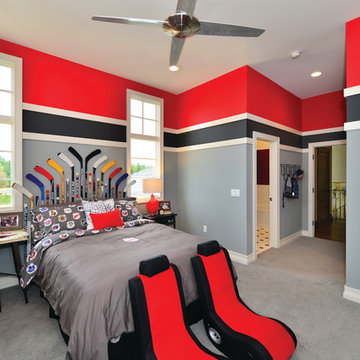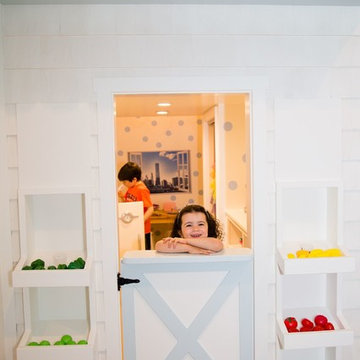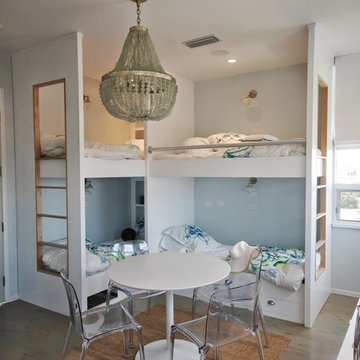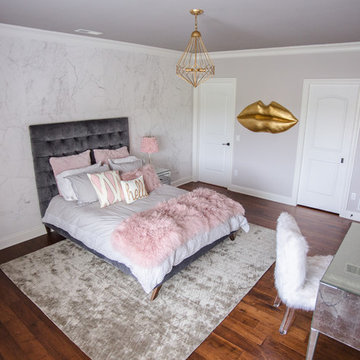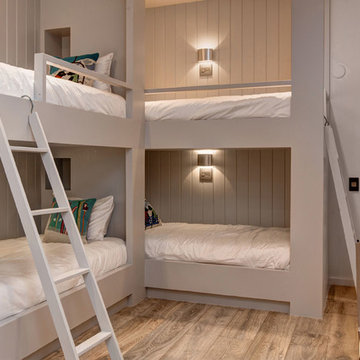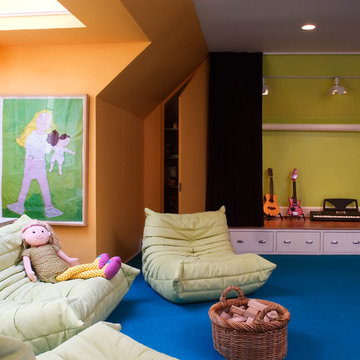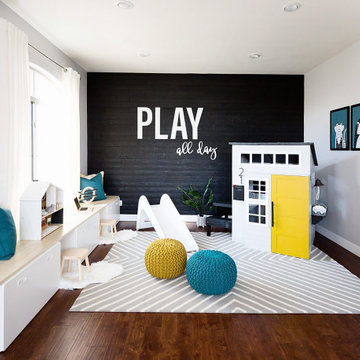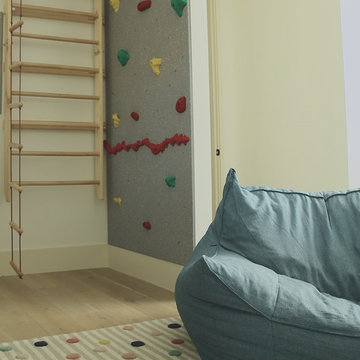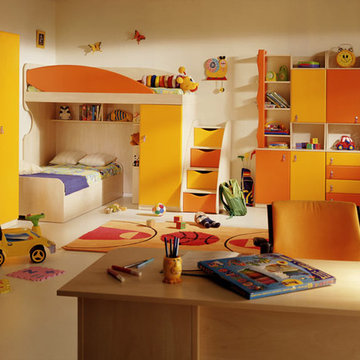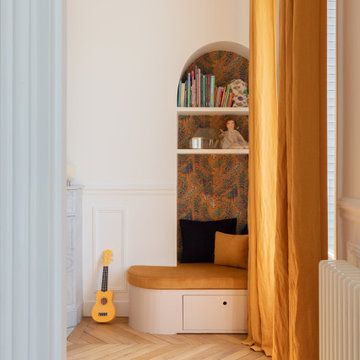Modern Kids' Room Design Ideas
Refine by:
Budget
Sort by:Popular Today
141 - 160 of 1,750 photos
Item 1 of 3
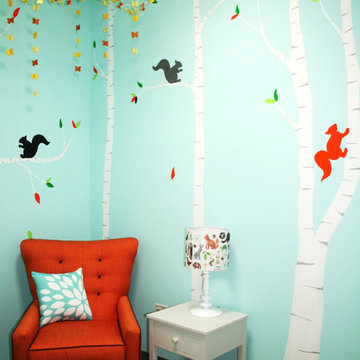
Children’s waiting room interior design project at Princeton University. I was beyond thrilled when contacted by a team of scientists ( psychologists and neurologists ) at Princeton University. This group of professors and graduate students from the Turk-Brown Laboratory are conducting research on the infant’s brain by using functional magnetic resonance imaging (or fMRI), to see how they learn, remember and think. My job was to turn a tiny 7’x10′ windowless study room into an inviting but not too “clinical” waiting room for the mothers or fathers and siblings of the babies being studied.
We needed to ensure a comfortable place for parents to rock and feed their babies while waiting their turn to go back to the laboratory, as well as a place to change the babies if needed. We wanted to stock some shelves with good books and while the room looks complete, we’re still sourcing something interactive to mount to the wall to help entertain toddlers who want something more active than reading or building blocks.
Since there are no windows, I wanted to bring the outdoors inside. Princeton University‘s colors are orange, gray and black and the history behind those colors is very interesting. It seems there are a lot of squirrels on campus and these colors were selected for the three colors of squirrels often seem scampering around the university grounds. The orange squirrels are now extinct, but the gray and black squirrels are abundant, as I found when touring the campus with my son on installation day. Therefore we wanted to reflect this history in the room and decided to paint silhouettes of squirrels in these three colors throughout the room.
While the ceilings are 10′ high in this tiny room, they’re very drab and boring. Given that it’s a drop ceiling, we can’t paint it a fun color as I typically do in my nurseries and kids’ rooms. To distract from the ugly ceiling, I contacted My Custom Creation through their Etsy shop and commissioned them to create a custom butterfly mobile to suspend from the ceiling to create a swath of butterflies moving across the room. Their customer service was impeccable and the end product was exactly what we wanted!
The flooring in the space was simply coated concrete so I decided to use Flor carpet tiles to give it warmth and a grass-like appeal. These tiles are super easy to install and can easily be removed without any residual on the floor. I’ll be using them more often for sure!
See more photos of our commercial interior design job below and contact us if you need a unique space designed for children. We don’t just design nurseries and bedrooms! We’re game for anything!
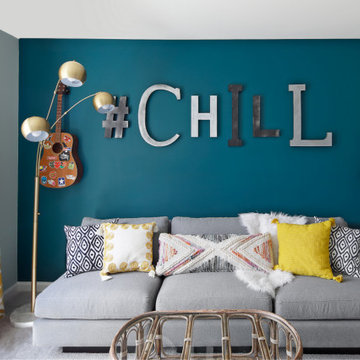
We assisted with building and furnishing this model home.
It was so fun to include a room for kids of all ages to hang out in. They have their own bathroom, comfy seating, a cool vibe that has a music theme, a TV for gamers, and snack bar area.
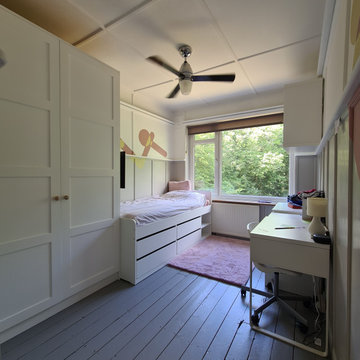
Anothe great client photo of their IKEA PAX wardrobes with our 4 panel wardrobe doors.
These have made such an impact over the past year and it is great to see them being put to use in such a beautiful room.
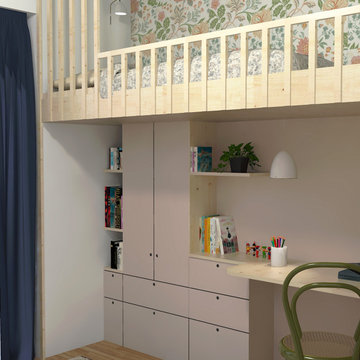
Projet en cours : Chambre d'enfant sur mesure (3D) avec un lit mezzanine, un bureau et de nombreux rangements, y compris dans les contre-marches des escaliers pas japonais. On conserve un espace de jeu au sol pour cette petite fille de 7 ans.
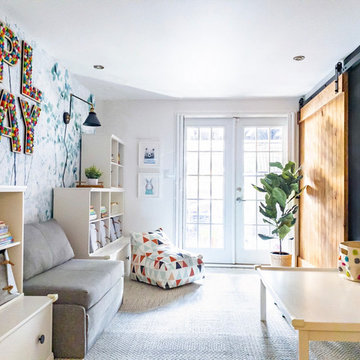
A lovely Brooklyn Townhouse with an underutilized garden floor (walk out basement) gets a full redesign to expand the footprint of the home. The family of four needed a playroom for toddlers that would grow with them, as well as a multifunctional guest room and office space. The modern play room features a calming tree mural background juxtaposed with vibrant wall decor and a beanbag chair.. Plenty of closed and open toy storage, a chalkboard wall, and large craft table foster creativity and provide function. Carpet tiles for easy clean up with tots and a sleeper chair allow for more guests to stay. The guest room design is sultry and decadent with golds, blacks, and luxurious velvets in the chair and turkish ikat pillows. A large chest and murphy bed, along with a deco style media cabinet plus TV, provide comfortable amenities for guests despite the long narrow space. The glam feel provides the perfect adult hang out for movie night and gaming. Tibetan fur ottomans extend seating as needed.
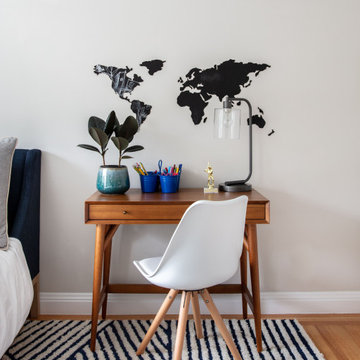
As soon as we found this world map decal, we knew it needed to be a part of this space.
As avid travel lovers ourselves, this is perfect for marking travels or even planning a travel bucket list! It also added the perfect touch of art meets function for this child's room redesign.
Have you made any travel plans now that the world is reopening?
#kidsroom #kidsroomdesign #bedroomdecor #bedroomideas #bedroomdesign #bedroominspiration #homedecor #homedecoration #homeinspiration #moderndecor
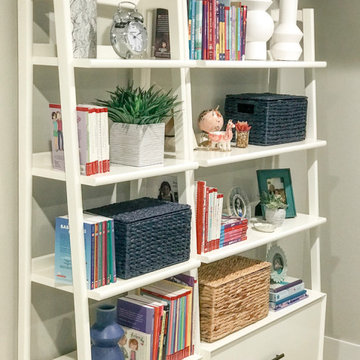
This space was created for our client's daughter as a creative study and hangout space for she and her friends. We brought together warm grays with some of her favorite colors while still keeping the colors timeless as her tastes change. We had a custom bumper sectional created for chilling out with friends and added a pair of hexagon ottomans from the Inside in a playful zebra print. Accessories: Anthropology, Schoolhouse Electric West Elm, Crate and Barrel
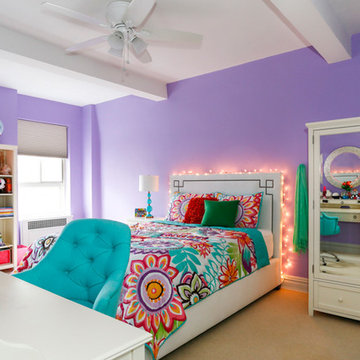
The daughter's bedroom mostly lies outside of the Bagua. By placing her desk, topped by a round mirror, along the line of the bedroom that is INSIDE of the Bagua, we are giving her a grounding that allows her to "see" herself positioned INSIDE of her family, while allowing her the "wings" of independent flight. When she works at her desk, she will still feel the strength of the family structure supporting her. The bold purple colorway supports and nurtures her "fire" nature.
Julian McRoberts Photography
Art courtesy of Elizabeth Sadoff Art Advisory
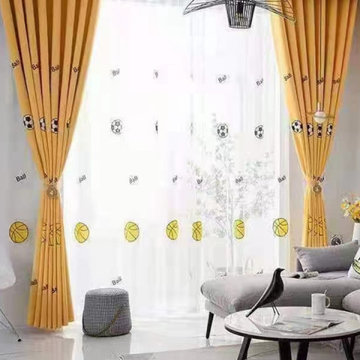
QYOM1221E Cradle Football Grey Yellow Custom Made Children Curtains. These panels are of great quality. The football patterns are perfect for a luxurious look. Light and comfortable, making your children room more spacious and relaxing. This brocade fabric can make your children room more luxurious and beautiful, you deserve it.
Modern Kids' Room Design Ideas
8
