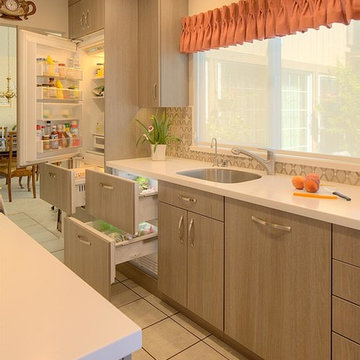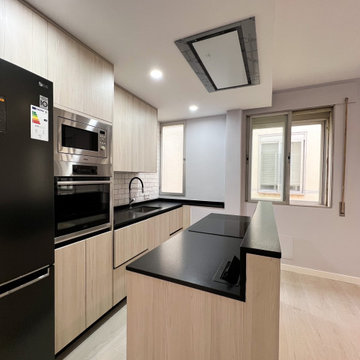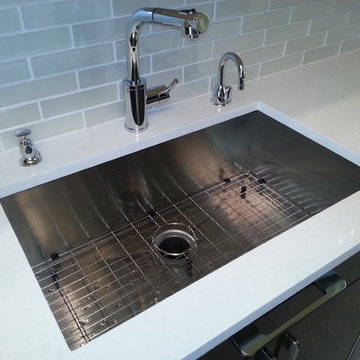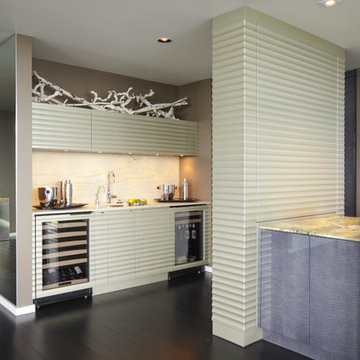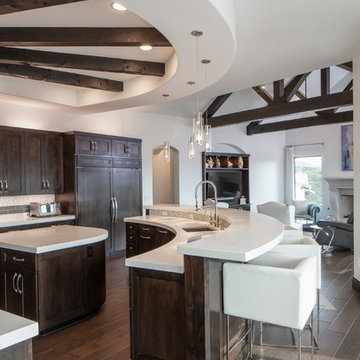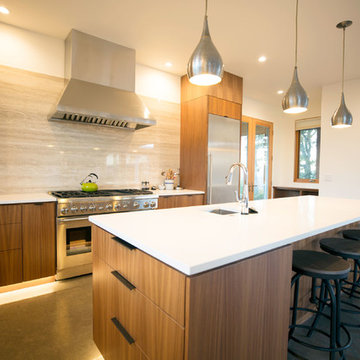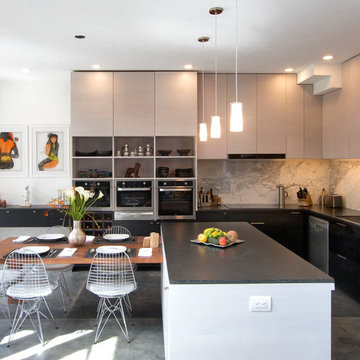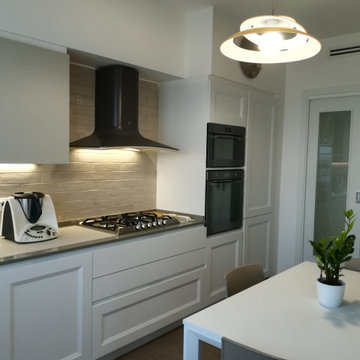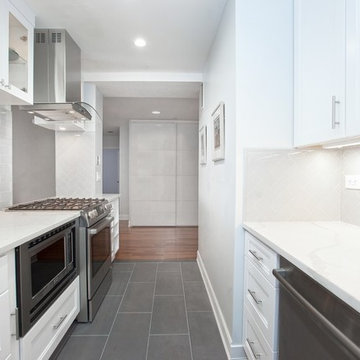Modern Kitchen with Beige Splashback Design Ideas
Refine by:
Budget
Sort by:Popular Today
141 - 160 of 8,506 photos
Item 1 of 3
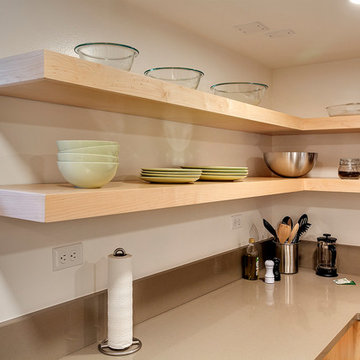
This kitchen is compact but uses every bit of space efficiently. From storage under the stairs to a full height pantry for brooms and cleaning supplies.
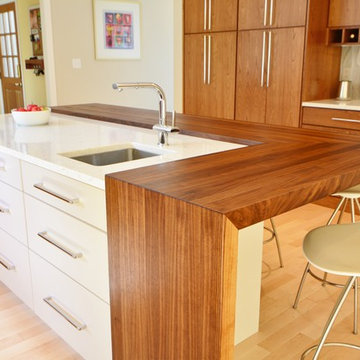
Detail of the wood top on the island. The mitered corner and mitered waterfall edge keep the movement of the grain consistent.
Photography: Dan Callahan

New custom kitchen with high-gloss cabinets, custom plywood enclosures, concrete island counter top.
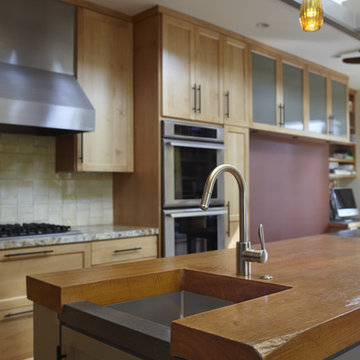
The closed in kitchen was opened up to the backyard onto a new deck. The oversized skylight well brings natural light onto the space over the central island created with a thick reclaimed wood slab. An office niche, breakfast area and custon bench with storage maximize the use of the space. The light over the table was custom designed with salveaged wood.
Photo: Muffy Kibbey
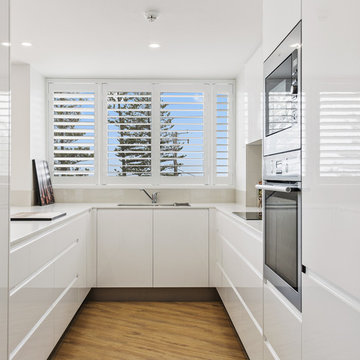
Coastal kitchen with Smartstone Amara benchtop complemented by the high gloss cabinet finish. The glass splashback adds to the clean lines of the kitchen.
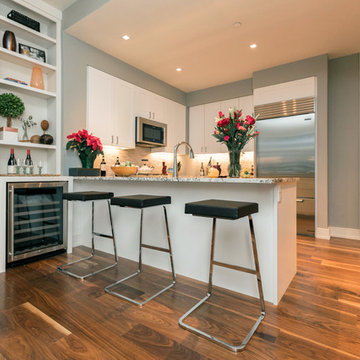
The living room design was created to emphasize the incredible views from the 10th floor of this iconic building, to maximize their visibility from every viewpoint in the room. We oriented the furniture to be both conversational and allow the floor to ceiling windows that feature the cityscape to be the unrivaled focal point.
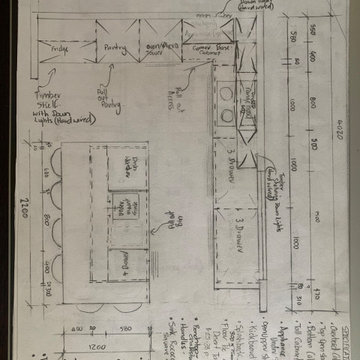
Beautiful Kitchen with a view. This Design was to suit all people as it is a guest House. The brief was very clear - would also have elderly people staying and needed to suit everyone. Was not to break the budget.

Warm modern bohemian beach house kitchen. Cement countertop island, white marble counters.
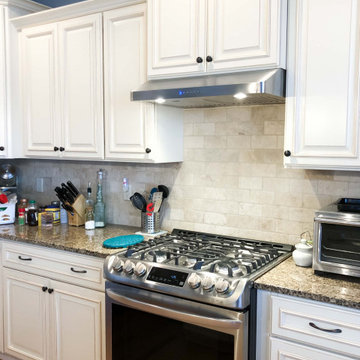
The PLJW 185 is one of our most popular under cabinet range hoods. It's incredibly affordable and packs a strong punch for its size; at just 5 inches tall, this under cabinet hood features a 600 CFM single blower! The control panel in the front of the hood is easy to navigate, featuring stainless steel push buttons with a blue LED display.
This model also includes two LED lights to speed up your cooking process in the kitchen. You won't spend much time cleaning either, thanks to dishwasher-safe stainless steel baffle filters. Simply lift them out of your range hood and toss them into your dishwasher – it takes less than a minute!
The PLJW 185 comes in two sizes; for more details on each of these sizes, check out the links below.
PLJW 185 30"
https://www.prolinerangehoods.com/30-under-cabinet-range-hood-pljw-185-30.html/
PLJW 185 36"
https://www.prolinerangehoods.com/36-under-cabinet-range-hood-pljw-185-36.html/
Modern Kitchen with Beige Splashback Design Ideas
8
