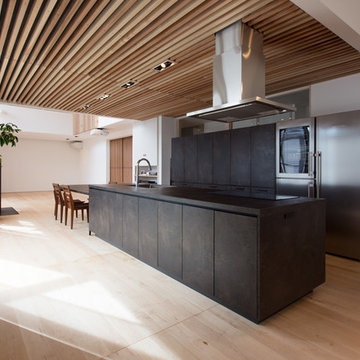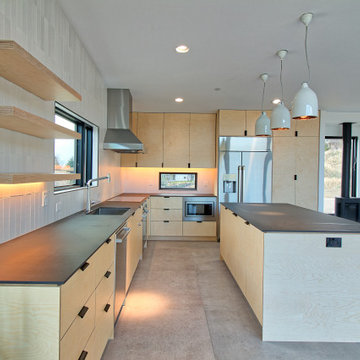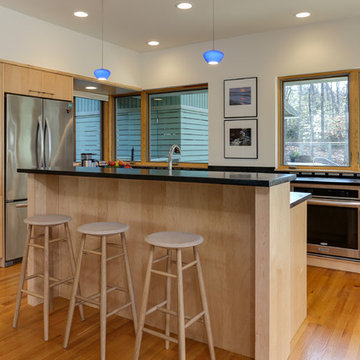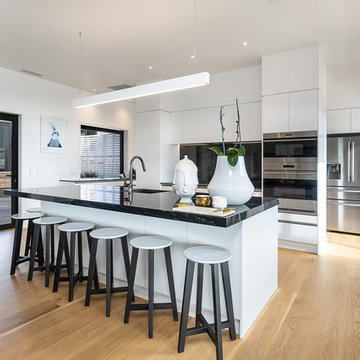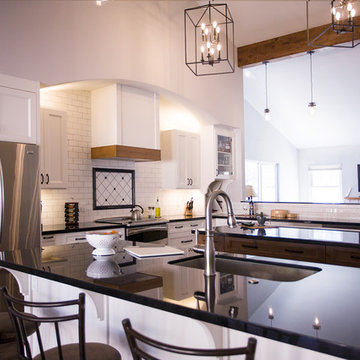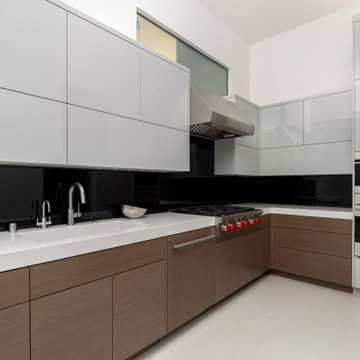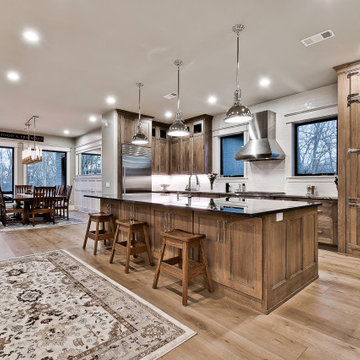Modern Kitchen with Black Benchtop Design Ideas
Refine by:
Budget
Sort by:Popular Today
101 - 120 of 9,244 photos
Item 1 of 3
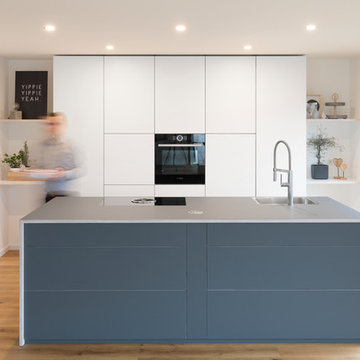
Dieses Küchendesign ist ein echtes Highlight. Eingerahmt von offenen Regalen vereint die deckenhohe Schrankwand Stauraum und ergonomisch platzierte Küchengeräte mit minimalistischem Design. Die mittig platzierte Kücheninsel sorgt für Arbeitsfläche und bildet dank dunkelgrauen Fronten und grauer Arbeitsplatte einen optischen Kontrast zum weißen "Hintergrund".

Goals for the kitchen: Create a statement. The island is adorned with Bently quartz from Cambria. It steered each selection of the kitchen from the black chevron backlash to the gold bamboo-look pendants. The appliances coordinate with the black and gold finishes as well, the JennAir range’s is dressed in brass bezel accents and the stainless-steel apron-front sink is brushed with a brass decorative front.
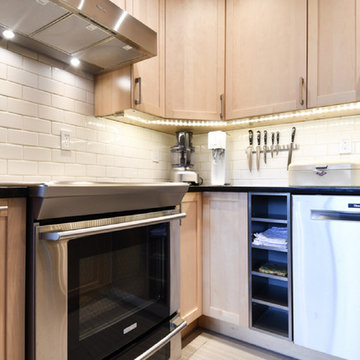
After the transformation of this kitchen from a galley style into a U-shape, I created much more counter space for this compact sized kitchen. The birch kitchen cabinets in combination with the blue pearl granite counter tops, the white subway tiles and the stainless steel appliances create a modern and functional space with plenty of storage space.
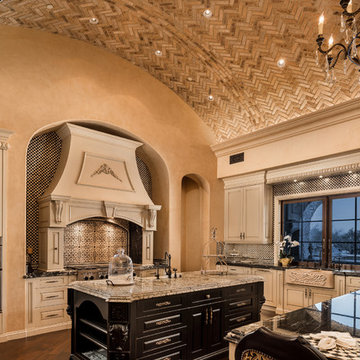
These clients asked for double sinks, a barrel-vaulted ceiling with herringbone brick inlay, double ovens, and a custom backsplash and we delivered.

This expansive kitchen boasts two custom workstation stainless sinks with two tiers. Every sink we craft is designed with the owners via a zoom meeting that can last up to an hour or more. This ensures the sinks will be very efficient and ergonomically comfortable to use. Rachiele is the only national sink manufacturer where 100% of the sinks are custom designed and crafted.
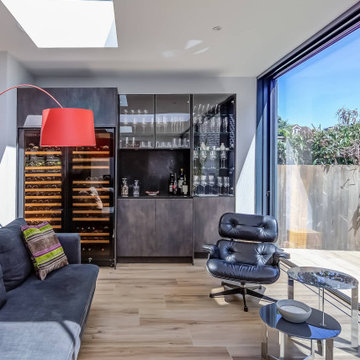
When our client moved into a new home in East Sheen, they were downsizing from their previous house but still wanted the kitchen and living areas to have the wow factor. We created an open-plan kitchen with a large island and separate bar area, so they could still have an excellent entertaining space while preserving the smaller footprint of their new home.
After seeing it on our display, they fell in love with the Caesarstone Empira Black quartz worktops. This became the starting point for our design, which centres around a dark, dramatic colour palette with small yet surprising pops of colour.
We used Pronorm Y-line Stratus Grey Pearl and Pebble Grey cabinets to complement the worktops. These units house the Neff ovens, a The 1810 Company sink, an a Quooker Fusion hot tap, a coffee zone, and an American fridge freezer with larder storage along the back wall, dropping down to a long worktop space for washing. The island sits next to the structural pillar, with a Neff venting hob and Spekva Safari Brasilica solid wood breakfast bar.
For the bar area, we used Pronorm Proline MP Dark Steel which has a textured satin matt finish slightly different from the kitchen units but still works well with the overall design. We added some black framed glass units for the glassware, adding character to the area and distinction from the kitchen.
Lastly, we added some chrome, bright red, and bright orange accessories to add fun and colour to the space without deviating too much from the dark and dramatic design theme.
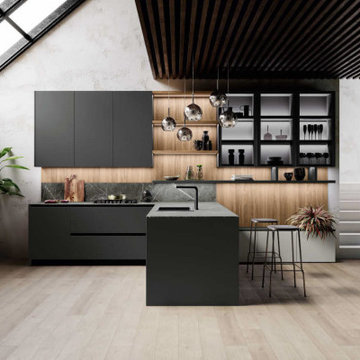
The peninsula is in matt lacquered Grigio Antracite and the worktop is in gres Charming amber th. 1,2 cm. Sideboards are in Noce Naturale wood bilaminate with a matt lacquered Verde Bosco back panel in contrast.
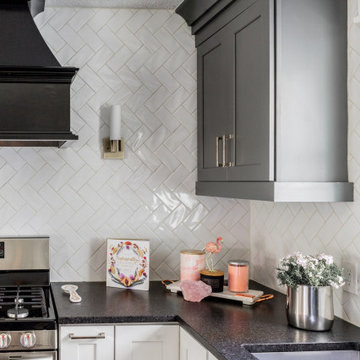
White, grey and black kitchen with Black leathered countertops in the perimeter and delicatus white granite in the island
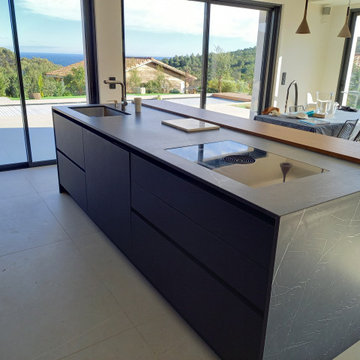
Zoom sur le grand plan de travail de l'ilot en marbre noir , permettant de cuisiné et de pouvoir discuté avec vos convives / familles mais aussi de profiter de la vue sympathique!
http://www.cuisineconnexion.fr/
http://www.cuisineconnexion.fr/
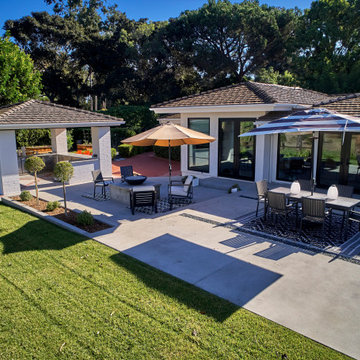
New to the area, this client wanted to modernize and clean up this older 1980's home on one floor covering 3500 sq ft. on the golf course. Clean lines and a neutral material palette blends the home into the landscape, while careful craftsmanship gives the home a clean and contemporary appearance.
We first met the client when we were asked to re-design the client future kitchen. The layout was not making any progress with the architect, so they asked us to step and give them a hand. The outcome is wonderful, full and expanse kitchen. The kitchen lead to assisting the client throughout the entire home.
We were also challenged to meet the clients desired design details but also to meet a certain budget number.

Design is a direct response to architecture and the home owner. It sshould take on all of the challenges, lifes functionality issues to create a space that is highly functional and incredibly beautiful.
Pop rangehood deals with all of teh cooking smells and is ducted to fresh air.
The curved ceiling was born out of the three structural beams that could not be moved; these beams sat at 2090mm from the finished floor and really dominated the room.
Downlights would have just made the room feel smaller, it was imperative to us to try and increase the ceiling height, to raise the roof so to speak!

A large induction cooktop was located to a new peninsula with a hood located in the ceiling so as not to obstruct the view.
Modern Kitchen with Black Benchtop Design Ideas
6
